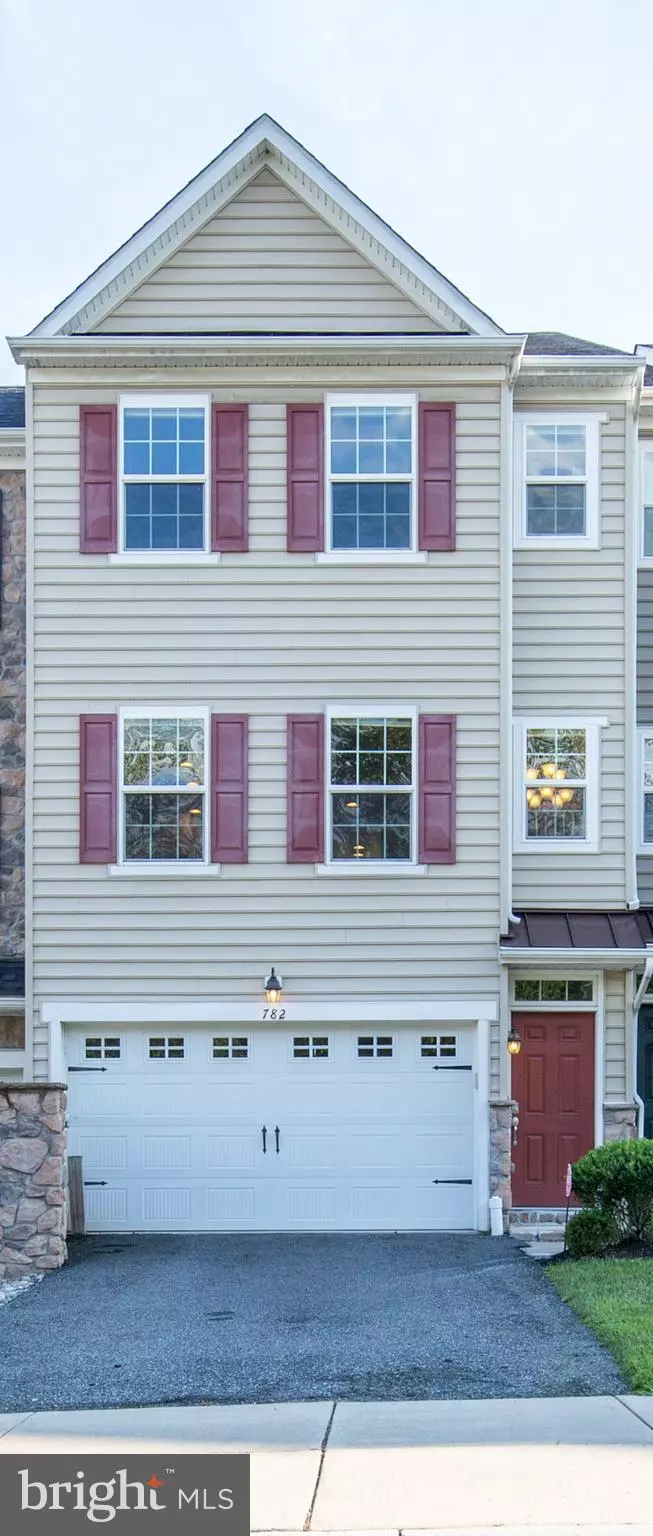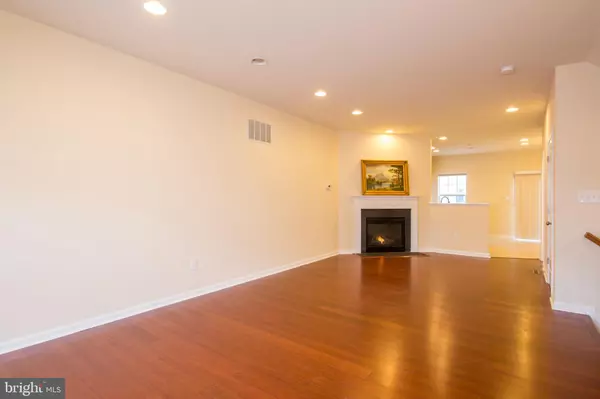$285,000
$285,000
For more information regarding the value of a property, please contact us for a free consultation.
3 Beds
4 Baths
2,275 SqFt
SOLD DATE : 10/21/2020
Key Details
Sold Price $285,000
Property Type Townhouse
Sub Type Interior Row/Townhouse
Listing Status Sold
Purchase Type For Sale
Square Footage 2,275 sqft
Price per Sqft $125
Subdivision Hudson Village
MLS Listing ID DENC507972
Sold Date 10/21/20
Style Colonial
Bedrooms 3
Full Baths 2
Half Baths 2
HOA Fees $190/mo
HOA Y/N Y
Abv Grd Liv Area 2,275
Originating Board BRIGHT
Year Built 2011
Annual Tax Amount $2,612
Tax Year 2020
Lot Size 4,356 Sqft
Acres 0.1
Lot Dimensions 0.00 x 0.00
Property Description
Welcome to your spacious dream home - 2,275 sq ft, 3 bedrooms, and 2/2 baths! Seneca model town home with attached garage in the highly accessible, maintenance free neighborhood of Hudson Village in Newark. Finished basement with half bath, 9 foot ceilings, upgraded recessed lighting in living room and eat-in kitchen which has been recently upgraded, has beautiful 42" cabinets, granite countertops and customized designer backsplashes,and also includes a large center island, balcony/trex deck off kitchen sliders, appliances in great shape and all included including washer and dryer in conveniently located upper floor laundry area, all custom window treatments, gas fireplace in living room, lots of closet and storage space, security system, master bath features an over sized stall shower and a perfectly sized soaker tub, attic with pull down staircase access, overflow parking lot directly across street so guests never have to search for a parking spot, smoke & pet free. Second and third floor are covered by hardwood . Additionally this home is freshly painted and ready for you to move in!
Location
State DE
County New Castle
Area Newark/Glasgow (30905)
Zoning ST
Rooms
Other Rooms Living Room, Primary Bedroom, Kitchen, Family Room, Laundry, Bathroom 1, Bathroom 2, Attic
Basement Full
Interior
Hot Water Natural Gas
Heating Forced Air
Cooling Central A/C
Flooring Hardwood, Tile/Brick, Carpet
Fireplaces Number 1
Fireplaces Type Gas/Propane
Fireplace Y
Heat Source Natural Gas
Exterior
Parking Features Garage - Front Entry
Garage Spaces 2.0
Water Access N
Roof Type Pitched
Accessibility None
Attached Garage 2
Total Parking Spaces 2
Garage Y
Building
Story 3
Sewer Public Sewer
Water Public
Architectural Style Colonial
Level or Stories 3
Additional Building Above Grade, Below Grade
New Construction N
Schools
School District Christina
Others
HOA Fee Include Lawn Maintenance,Snow Removal,Common Area Maintenance,Ext Bldg Maint
Senior Community No
Tax ID 09-034.00-010.C.0098
Ownership Fee Simple
SqFt Source Estimated
Special Listing Condition Standard
Read Less Info
Want to know what your home might be worth? Contact us for a FREE valuation!

Our team is ready to help you sell your home for the highest possible price ASAP

Bought with Megan Hyman • Long & Foster Real Estate, Inc.
"My job is to find and attract mastery-based agents to the office, protect the culture, and make sure everyone is happy! "







