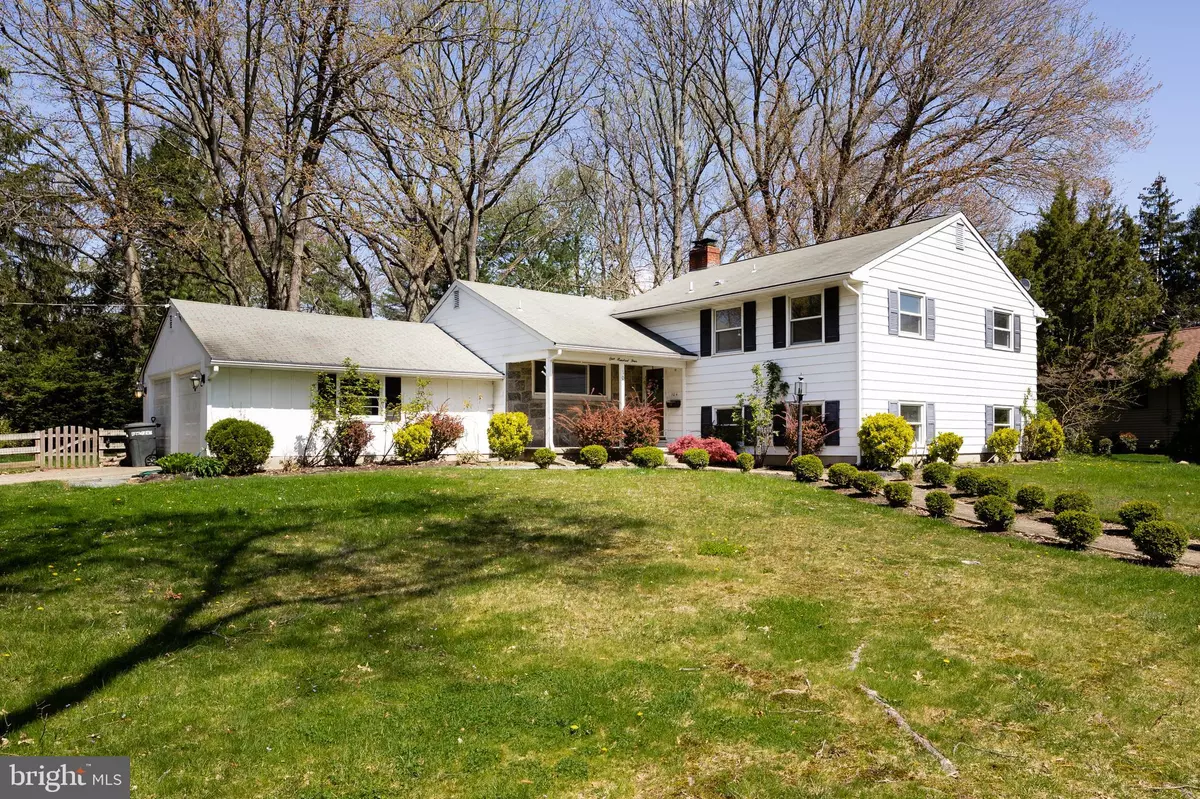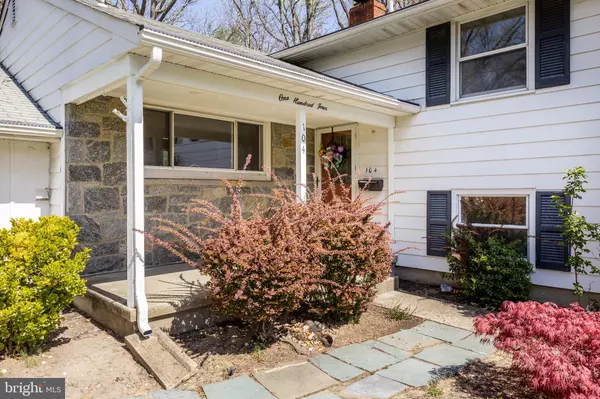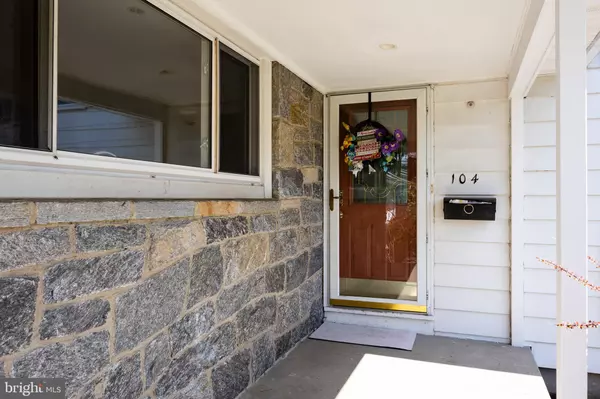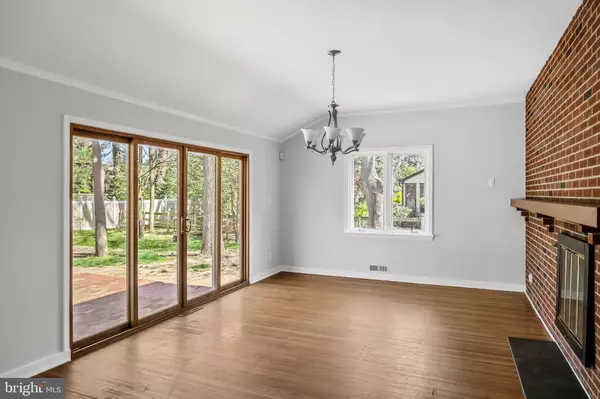$425,000
$419,000
1.4%For more information regarding the value of a property, please contact us for a free consultation.
4 Beds
4 Baths
2,176 SqFt
SOLD DATE : 06/30/2022
Key Details
Sold Price $425,000
Property Type Single Family Home
Sub Type Detached
Listing Status Sold
Purchase Type For Sale
Square Footage 2,176 sqft
Price per Sqft $195
Subdivision Barclay
MLS Listing ID NJCD2022600
Sold Date 06/30/22
Style Colonial
Bedrooms 4
Full Baths 2
Half Baths 2
HOA Y/N N
Abv Grd Liv Area 2,176
Originating Board BRIGHT
Year Built 1963
Annual Tax Amount $10,173
Tax Year 2021
Lot Size 0.315 Acres
Acres 0.31
Property Description
Here it is! 104 Sharrowvale is the perfect deal you've hoped & waited for. Situated on an iconic corner lot, this Wyndmoor model packs a ton of amenities & living space into the perfect layout. A beautiful front porch with stone facing, mini boxwoods that line the front walkway, and a side-turned 2 car garage all yield high-impact curb appeal. Step inside - you'll notice fresh neutral paint throughout and big open spaces! A large great room is a midcentury dream come true, with vaulted ceilings and a full exposed brick wall. Original hardwoods pair perfectly with all the charm and character in this huge space. Big glass sliding doors showcase the yard and illuminate the space. The room can be easily separated into a formal living space and a dining space, but does offer versatility in the way it can be set up. The updated kitchen has plenty of cabinet and counter space, with modern touches such as stainless steel appliances and updated cabinets & countertops. A lovely picture window looks out over the front porch & yard, and lets lots of natural light pour through. An updated powder room and garage access are conveniently located right off the kitchen. Upstairs, you'll find three bedrooms including the primary suite. The primary bedroom features two closets, a full bath, and lots of space for any bedroom set. The additional two bedrooms are bright and spacious with good closet space, and all bedrooms have ceiling fans & hardwood flooring. A main hall bath has been updated and features an oversized tub and dual vanity. An attic access overhead gives way to great attic storage, perfect for seasonal items. Head down to the lower level - this huge space is ideal for relaxation and play. Tucked away from the main level is an oversized family room with updated flooring, an additional half bath, a 4th bedroom, laundry, and storage space. There are so many ways to utilize these spaces, including thinking of the bedroom as an office. Throughout the home the windows have been replaced. The yard is your blank canvas for creating your own outdoor oasis. Barclay is a perennial favorite in Cherry Hill, known for its beauty and charm. A real Covered Bridge, the historic Barclay Farmstead (including trails, playground, museum and beautiful grounds), highly rated schools, and two beloved Swim Clubs are just a few of the reasons why so many people choose Barclay. This home is located just minutes from 295, major shopping destinations, Starbucks, Whole Foods, PATCO, and so much more. Quick ride to Downtown Haddonfield, Cherry Hill Mall, and other destinations. This is an incredible opportunity so do not sit and wait!
Location
State NJ
County Camden
Area Cherry Hill Twp (20409)
Zoning SFR
Rooms
Other Rooms Living Room, Dining Room, Primary Bedroom, Bedroom 2, Bedroom 3, Bedroom 4, Kitchen, Family Room, Laundry, Other
Interior
Interior Features Primary Bath(s), Ceiling Fan(s), Crown Moldings, Floor Plan - Open, Kitchen - Table Space, Recessed Lighting, Wood Floors
Hot Water Natural Gas
Heating Forced Air
Cooling Central A/C
Flooring Wood, Vinyl, Tile/Brick
Fireplaces Number 1
Fireplaces Type Brick
Equipment Oven - Self Cleaning, Dishwasher, Built-In Microwave, Oven/Range - Gas, Stainless Steel Appliances, Refrigerator
Fireplace Y
Window Features Replacement
Appliance Oven - Self Cleaning, Dishwasher, Built-In Microwave, Oven/Range - Gas, Stainless Steel Appliances, Refrigerator
Heat Source Natural Gas
Laundry Lower Floor
Exterior
Exterior Feature Patio(s), Porch(es)
Garage Garage - Side Entry, Inside Access
Garage Spaces 6.0
Waterfront N
Water Access N
Roof Type Pitched,Shingle
Accessibility None
Porch Patio(s), Porch(es)
Parking Type Driveway, Attached Garage
Attached Garage 2
Total Parking Spaces 6
Garage Y
Building
Lot Description Corner, Level, Open
Story 2
Foundation Crawl Space
Sewer Public Sewer
Water Public
Architectural Style Colonial
Level or Stories 2
Additional Building Above Grade
New Construction N
Schools
Elementary Schools A. Russell Knight E.S.
Middle Schools John A. Carusi M.S.
High Schools Cherry Hill High-West H.S.
School District Cherry Hill Township Public Schools
Others
Senior Community No
Tax ID 09-00342 34-00009
Ownership Fee Simple
SqFt Source Estimated
Special Listing Condition Standard
Read Less Info
Want to know what your home might be worth? Contact us for a FREE valuation!

Our team is ready to help you sell your home for the highest possible price ASAP

Bought with Jennifer Riches • EXP Realty, LLC

"My job is to find and attract mastery-based agents to the office, protect the culture, and make sure everyone is happy! "







