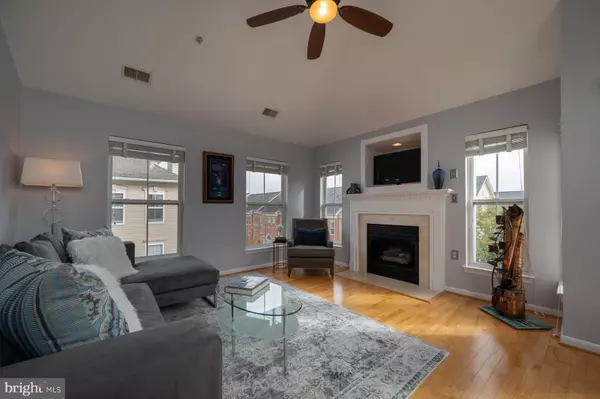$534,000
$535,000
0.2%For more information regarding the value of a property, please contact us for a free consultation.
2 Beds
3 Baths
1,553 SqFt
SOLD DATE : 12/04/2020
Key Details
Sold Price $534,000
Property Type Condo
Sub Type Condo/Co-op
Listing Status Sold
Purchase Type For Sale
Square Footage 1,553 sqft
Price per Sqft $343
Subdivision Cameron Station
MLS Listing ID VAAX252402
Sold Date 12/04/20
Style Traditional
Bedrooms 2
Full Baths 2
Half Baths 1
Condo Fees $422/mo
HOA Fees $104/mo
HOA Y/N Y
Abv Grd Liv Area 1,553
Originating Board BRIGHT
Year Built 2001
Annual Tax Amount $5,864
Tax Year 2020
Property Description
Rarely available Homestead model in the highly sought after Carlton Place neighborhood of Cameron Station. This home is truly unique and special! Situated on 2 levels, this 1,553 sq. ft. corner penthouse unit does not disappoint. The foyer welcomes you with its hardwood floors, vaulted ceilings and convenient coat closet. Entertain with ease in the open floor plan featuring a living room, dining room and separate den. The kitchen features matte stainless steel appliances, a gas range, large pantry, and a breakfast bar. Enjoy your coffee in the morning sunshine out on the private balcony. The open and generous living room has vaulted ceilings, a gas fireplace and windows/light galore. The primary bedroom features 2 closets including a walk-in with a custom built-in closet system. Enjoy the soaking tub, separate shower and double sinks in the huge adjoining ensuite. The second level bedroom and adjoining full bathroom allows for privacy for overnight guests or an office space. Find another 2 closets upstairs - plenty of storage in this amazing unit. This condo comes with 2 spaces in the secure basement garage and additional outside parking. This secure building feels like a modern luxury hotel. Wonderful Cameron Station boasts a pool, fitness center, community center, walking paths, basketball courts, parks, retail shops, restaurants, many clubs. and more! Come see this gem and find out about life in this extraordinary community.
Location
State VA
County Alexandria City
Zoning CDD#9
Rooms
Other Rooms Living Room, Dining Room, Bedroom 2, Kitchen, Den, Bedroom 1, Bathroom 1, Bathroom 2
Main Level Bedrooms 1
Interior
Interior Features Carpet, Ceiling Fan(s), Combination Dining/Living, Crown Moldings, Dining Area, Elevator, Family Room Off Kitchen, Intercom, Pantry, Primary Bath(s), Soaking Tub, Stall Shower, Upgraded Countertops, Walk-in Closet(s), Window Treatments
Hot Water Natural Gas
Heating Forced Air
Cooling Central A/C
Flooring Hardwood, Carpet
Fireplaces Number 1
Fireplaces Type Gas/Propane
Equipment Built-In Microwave, Dishwasher, Disposal, Dryer, Icemaker, Oven/Range - Gas, Refrigerator, Stainless Steel Appliances, Washer, Washer/Dryer Stacked, Water Heater
Furnishings No
Fireplace Y
Window Features Screens,Vinyl Clad,Double Pane
Appliance Built-In Microwave, Dishwasher, Disposal, Dryer, Icemaker, Oven/Range - Gas, Refrigerator, Stainless Steel Appliances, Washer, Washer/Dryer Stacked, Water Heater
Heat Source Natural Gas
Laundry Washer In Unit, Main Floor, Dryer In Unit
Exterior
Exterior Feature Balcony
Parking Features Garage Door Opener, Underground, Basement Garage, Additional Storage Area
Garage Spaces 2.0
Utilities Available Electric Available, Natural Gas Available, Water Available, Sewer Available
Amenities Available Baseball Field, Basketball Courts, Club House, Common Grounds, Elevator, Exercise Room, Extra Storage, Fitness Center, Meeting Room, Picnic Area, Pool - Outdoor, Tot Lots/Playground, Tennis Courts, Transportation Service
Water Access N
Roof Type Architectural Shingle
Street Surface Black Top
Accessibility Elevator
Porch Balcony
Total Parking Spaces 2
Garage N
Building
Story 2
Unit Features Garden 1 - 4 Floors
Sewer Public Septic
Water Public
Architectural Style Traditional
Level or Stories 2
Additional Building Above Grade, Below Grade
Structure Type Dry Wall,Cathedral Ceilings
New Construction N
Schools
School District Alexandria City Public Schools
Others
Pets Allowed Y
HOA Fee Include Management,Recreation Facility,Bus Service,Common Area Maintenance,Ext Bldg Maint,Lawn Maintenance,Water,Trash,Snow Removal
Senior Community No
Tax ID 058.04-0A-3.403
Ownership Condominium
Security Features Intercom,Main Entrance Lock,Sprinkler System - Indoor,Fire Detection System,Carbon Monoxide Detector(s),Smoke Detector
Acceptable Financing Cash, Conventional, VA
Horse Property N
Listing Terms Cash, Conventional, VA
Financing Cash,Conventional,VA
Special Listing Condition Standard
Pets Allowed Breed Restrictions, Dogs OK, Cats OK
Read Less Info
Want to know what your home might be worth? Contact us for a FREE valuation!

Our team is ready to help you sell your home for the highest possible price ASAP

Bought with Ayana A Brickhouse • McEnearney Associates, Inc.
"My job is to find and attract mastery-based agents to the office, protect the culture, and make sure everyone is happy! "







