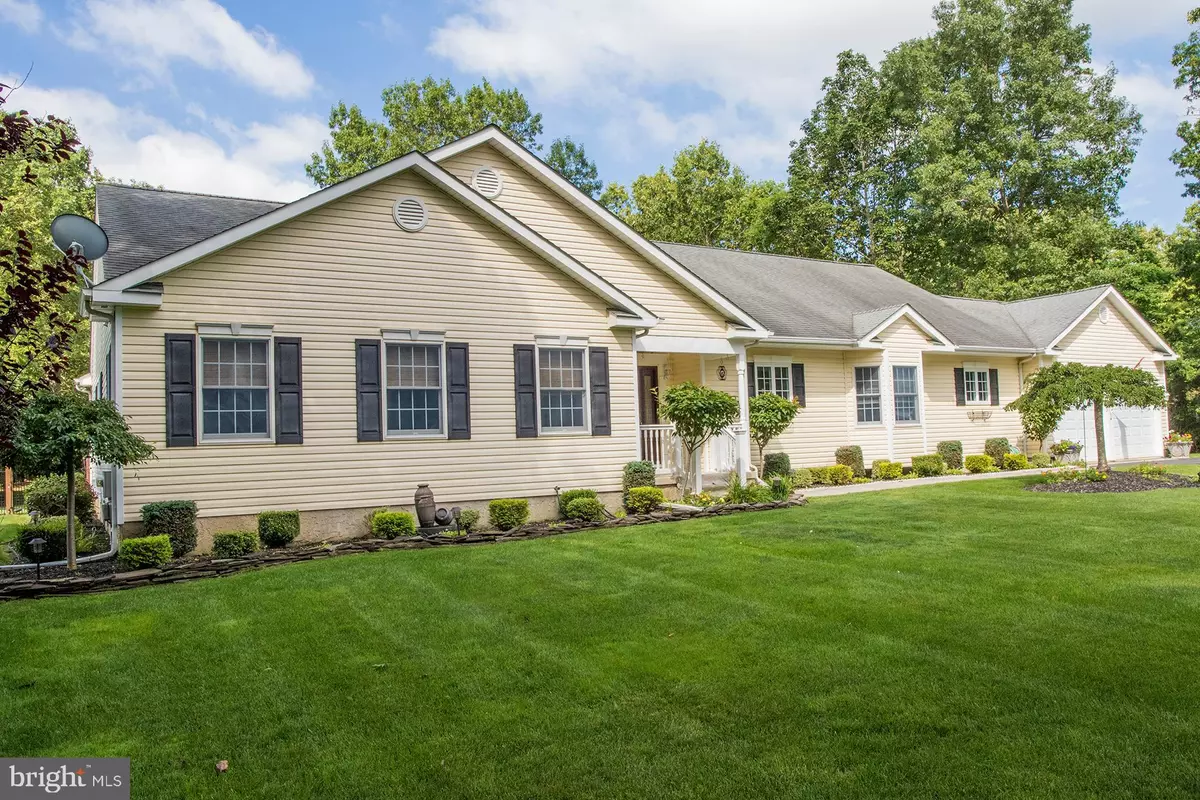$355,000
$369,900
4.0%For more information regarding the value of a property, please contact us for a free consultation.
3 Beds
3 Baths
2,717 SqFt
SOLD DATE : 04/30/2020
Key Details
Sold Price $355,000
Property Type Single Family Home
Sub Type Detached
Listing Status Sold
Purchase Type For Sale
Square Footage 2,717 sqft
Price per Sqft $130
Subdivision Lantern Way
MLS Listing ID NJGL255090
Sold Date 04/30/20
Style Ranch/Rambler
Bedrooms 3
Full Baths 2
Half Baths 1
HOA Y/N N
Abv Grd Liv Area 2,717
Originating Board BRIGHT
Year Built 2002
Annual Tax Amount $10,444
Tax Year 2019
Lot Size 1.020 Acres
Acres 1.02
Lot Dimensions 0.00 x 0.00
Property Description
Start spring off right by looking at this beautiful custom built rancher in Franklinville. As soon as you drive up to the manicured front lawn you will be impressed. Walk into the oversized foyer and just gaze at the beautiful solid cherrywood flooring flowing throughout the home. Look straight through into the living room and out the large windows into the backyard. To your right is a cooks dream of a kitchen that is 22 foot long including white cabinets, granite counter tops, glass tile backsplash, under counter lighting, indirect lighting and eating area. Next to the kitchen is a Office/Hobby Room with a walk-in closet and half bath. Off the kitchen is a massive 20 X 18 family room overlooking a 20 X 16 Trex deck through the sliding glass doors. Wainscoting, crown moldings and custom door entrees make this home so special. Want privacy in any of these rooms you can close any of the 16 light pocket doors. Now the other side of the house was constructed with 42-inch-wide hallways that were built to accommodate wheelchair access to the 3 bedrooms including 2 Large Master bedrooms (17 X 16 & 17 X 14.6 respectively). The larger master bedroom has a private master bath and walk-in closet. Another full bath and laundry room right down the hall from all the bedrooms. It doesn't end here, go down to the basement which is 71 foot long by 32 foot wide with 8 foot ceilings. There is a finished office with the rest being used for a workshop, work out room and storage. The basement does have another entrance through the Bilco doors on the north side. There is 220 volt electric also. Out back besides enjoying sitting on that large Trex deck there is a separate patio behind the garage, a 16 X 12 storage shed for the lawn equipment and a fenced yard that backs up to nothing but woods. Oh, I missed the oversized 2 car garage that has NO center pole, electric openers, exit door to the rear yard and entry way to the mud room/Hobby room. Holiday lighting package on timers, 7 zone lawn sprinkler system, intercom system, beautiful lighting, clock doorbell and ceilings fans in most of the rooms all makes this a must-see home. Are you or your family sports minded? Just a short walk away is the Franklin Township Sports Complex where you and your family can play baseball, basketball, roller hockey and more. Building plan in documents. Ask us about 100% USDA financing that may be available on this beautiful home. Situated on a quiet No Drive Thru Street? Located in the Delsea School District is just another plus, along with the convenience to major highways such as Routes 55, 47, 40 & 322 makes getting to Philadelphia or to the shore points easy and quick.
Location
State NJ
County Gloucester
Area Franklin Twp (20805)
Zoning RA
Direction Southeast
Rooms
Other Rooms Living Room, Dining Room, Primary Bedroom, Bedroom 2, Kitchen, Family Room, Foyer, Office, Hobby Room
Basement Outside Entrance
Main Level Bedrooms 3
Interior
Interior Features Attic, Breakfast Area, Carpet, Ceiling Fan(s), Chair Railings, Crown Moldings, Dining Area, Floor Plan - Traditional, Kitchen - Eat-In, Primary Bath(s), Pantry, Recessed Lighting, Wainscotting, Wood Floors
Hot Water Natural Gas
Heating Forced Air, Programmable Thermostat
Cooling Central A/C, Ceiling Fan(s), Programmable Thermostat
Flooring Hardwood, Carpet
Fireplaces Number 1
Fireplaces Type Free Standing, Gas/Propane, Mantel(s)
Equipment Dishwasher, Disposal, Dryer - Gas, Stainless Steel Appliances, Oven/Range - Gas, Range Hood, Washer, Water Heater
Fireplace Y
Window Features Bay/Bow,Screens
Appliance Dishwasher, Disposal, Dryer - Gas, Stainless Steel Appliances, Oven/Range - Gas, Range Hood, Washer, Water Heater
Heat Source Natural Gas
Laundry Main Floor
Exterior
Exterior Feature Patio(s)
Garage Garage - Front Entry, Garage Door Opener, Inside Access
Garage Spaces 2.0
Fence Wire
Utilities Available Cable TV, Electric Available, Natural Gas Available, Phone
Waterfront N
Water Access N
Roof Type Pitched,Shingle
Accessibility 36\"+ wide Halls
Porch Patio(s)
Parking Type Attached Garage, Driveway
Attached Garage 2
Total Parking Spaces 2
Garage Y
Building
Story 1
Sewer On Site Septic, Private Sewer
Water Private, Well
Architectural Style Ranch/Rambler
Level or Stories 1
Additional Building Above Grade, Below Grade
New Construction N
Schools
High Schools Delsea Regional H.S.
School District Delsea Regional High Scho Schools
Others
Pets Allowed Y
Senior Community No
Tax ID 05-01401-00068 16
Ownership Fee Simple
SqFt Source Assessor
Acceptable Financing Cash, Conventional, FHA, VA
Horse Property N
Listing Terms Cash, Conventional, FHA, VA
Financing Cash,Conventional,FHA,VA
Special Listing Condition Standard
Pets Description No Pet Restrictions
Read Less Info
Want to know what your home might be worth? Contact us for a FREE valuation!

Our team is ready to help you sell your home for the highest possible price ASAP

Bought with Shannon F Morton • Connection Realtors

"My job is to find and attract mastery-based agents to the office, protect the culture, and make sure everyone is happy! "







