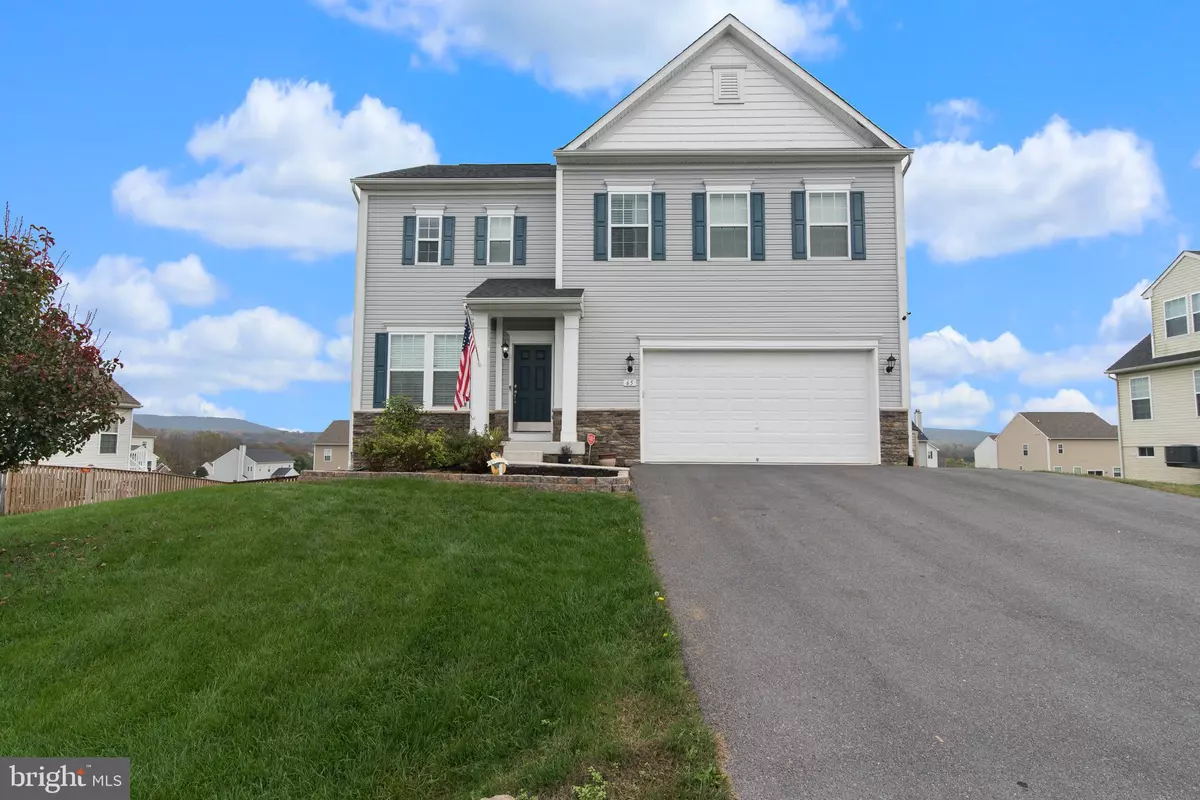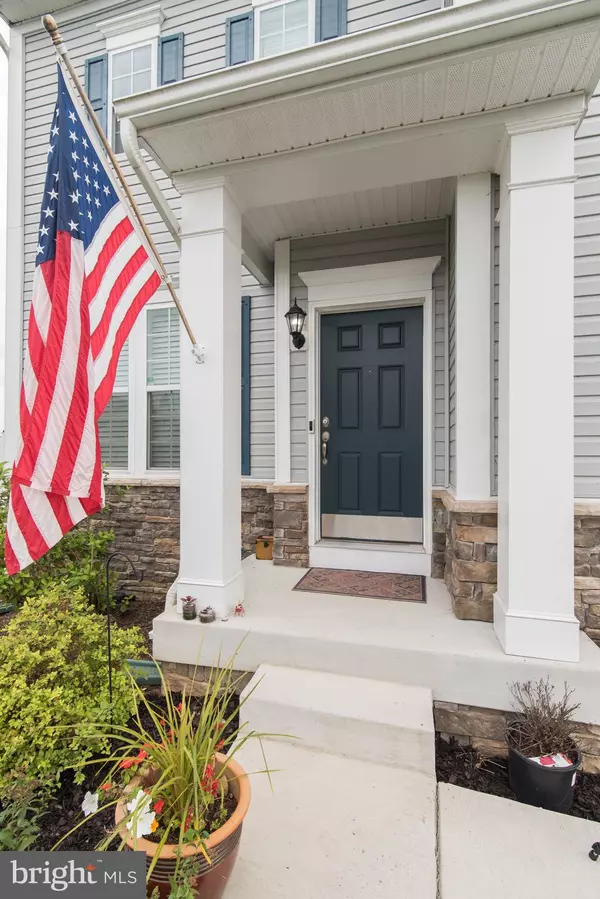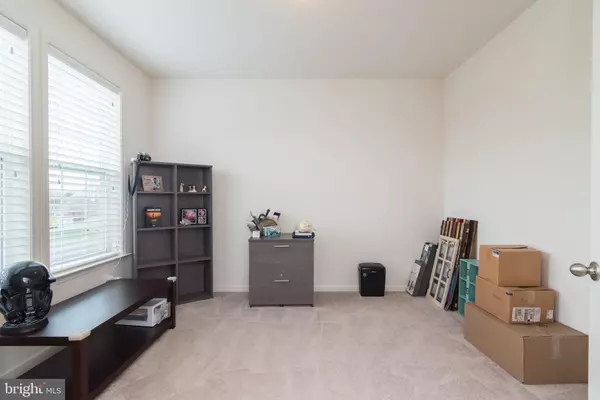$395,000
$389,000
1.5%For more information regarding the value of a property, please contact us for a free consultation.
3 Beds
4 Baths
3,196 SqFt
SOLD DATE : 12/07/2020
Key Details
Sold Price $395,000
Property Type Single Family Home
Sub Type Detached
Listing Status Sold
Purchase Type For Sale
Square Footage 3,196 sqft
Price per Sqft $123
Subdivision Sheridan Estates
MLS Listing ID WVJF140342
Sold Date 12/07/20
Style Colonial
Bedrooms 3
Full Baths 3
Half Baths 1
HOA Fees $25/ann
HOA Y/N Y
Abv Grd Liv Area 2,396
Originating Board BRIGHT
Year Built 2015
Annual Tax Amount $1,851
Tax Year 2020
Lot Size 0.340 Acres
Acres 0.34
Property Description
This home offers 3 bedrooms with the option for 4! As you enter you will find a spacious office with 10 pane French doors adjacent to the foyer. A powder room and mud room offer convenience as you enter from the garage! The kitchen has a large walk-in pantry for added storage. The well placed island for additional workspace that you can still easily navigate between the kitchen, breakfast and family rooms. Great mountain views from the bright and cheerful morning room! Upstairs you enter into the luxurious primary bath that offers dual vanities, linen closet, and separate toilet closet. The size of the walk-in-closet will take your breath away! Two additional bedrooms, a generous laundry room and a full bath are also found upstairs. Enjoy the loft as additional entertainment space for your family or convert to a fourth bedroom! Need more family space? The lower level offers a finished full bath and finished recreation/family area, additional multi purpose room as well as additional separate storage space with shelving! Outside you will find defined landscaped flower beds the greet you as you enter the home. Enjoy the mountain views from the new composite deck with full stairs leading down to the new wrap around sidewalk that takes you to the full patio off the walk-out basement! Enjoy the new fully fenced back yard and new shed! Sheridan Estates offer easy access to Northern Virginia and Frederick, MD. Prefer the train? There are MARC stations at both Harpers Ferry and Brunswick. Welcome Home!
Location
State WV
County Jefferson
Zoning 101
Rooms
Other Rooms Primary Bedroom, Bedroom 2, Kitchen, Family Room, Basement, Breakfast Room, Bedroom 1, Loft, Mud Room, Office, Bathroom 1, Bathroom 3, Primary Bathroom
Basement Full
Interior
Interior Features Breakfast Area, Carpet, Ceiling Fan(s), Combination Kitchen/Living, Combination Kitchen/Dining, Family Room Off Kitchen, Floor Plan - Open, Kitchen - Eat-In, Kitchen - Island, Pantry, Recessed Lighting, Stall Shower, Tub Shower, Upgraded Countertops, Walk-in Closet(s), Window Treatments, Wood Floors, Other
Hot Water Electric
Heating Heat Pump(s)
Cooling Central A/C
Equipment Built-In Microwave, Dishwasher, Disposal, Dryer - Electric, Exhaust Fan, Freezer, Oven/Range - Electric, Refrigerator, Stainless Steel Appliances, Washer, Water Heater
Fireplace N
Appliance Built-In Microwave, Dishwasher, Disposal, Dryer - Electric, Exhaust Fan, Freezer, Oven/Range - Electric, Refrigerator, Stainless Steel Appliances, Washer, Water Heater
Heat Source Electric
Laundry Upper Floor
Exterior
Exterior Feature Deck(s), Porch(es), Patio(s)
Parking Features Garage - Front Entry, Garage Door Opener, Inside Access
Garage Spaces 2.0
Fence Fully, Wood
Water Access N
View Mountain, Panoramic, Scenic Vista
Accessibility None
Porch Deck(s), Porch(es), Patio(s)
Attached Garage 2
Total Parking Spaces 2
Garage Y
Building
Lot Description Cleared, Cul-de-sac, Front Yard, Landscaping, Rear Yard, SideYard(s)
Story 3
Sewer Public Sewer
Water Public
Architectural Style Colonial
Level or Stories 3
Additional Building Above Grade, Below Grade
New Construction N
Schools
School District Jefferson County Schools
Others
Pets Allowed Y
Senior Community No
Tax ID 049D011300000000
Ownership Fee Simple
SqFt Source Estimated
Horse Property N
Special Listing Condition Standard
Pets Allowed Cats OK, Dogs OK
Read Less Info
Want to know what your home might be worth? Contact us for a FREE valuation!

Our team is ready to help you sell your home for the highest possible price ASAP

Bought with Rhiannon M Weitzman • EXP Realty, LLC
"My job is to find and attract mastery-based agents to the office, protect the culture, and make sure everyone is happy! "







