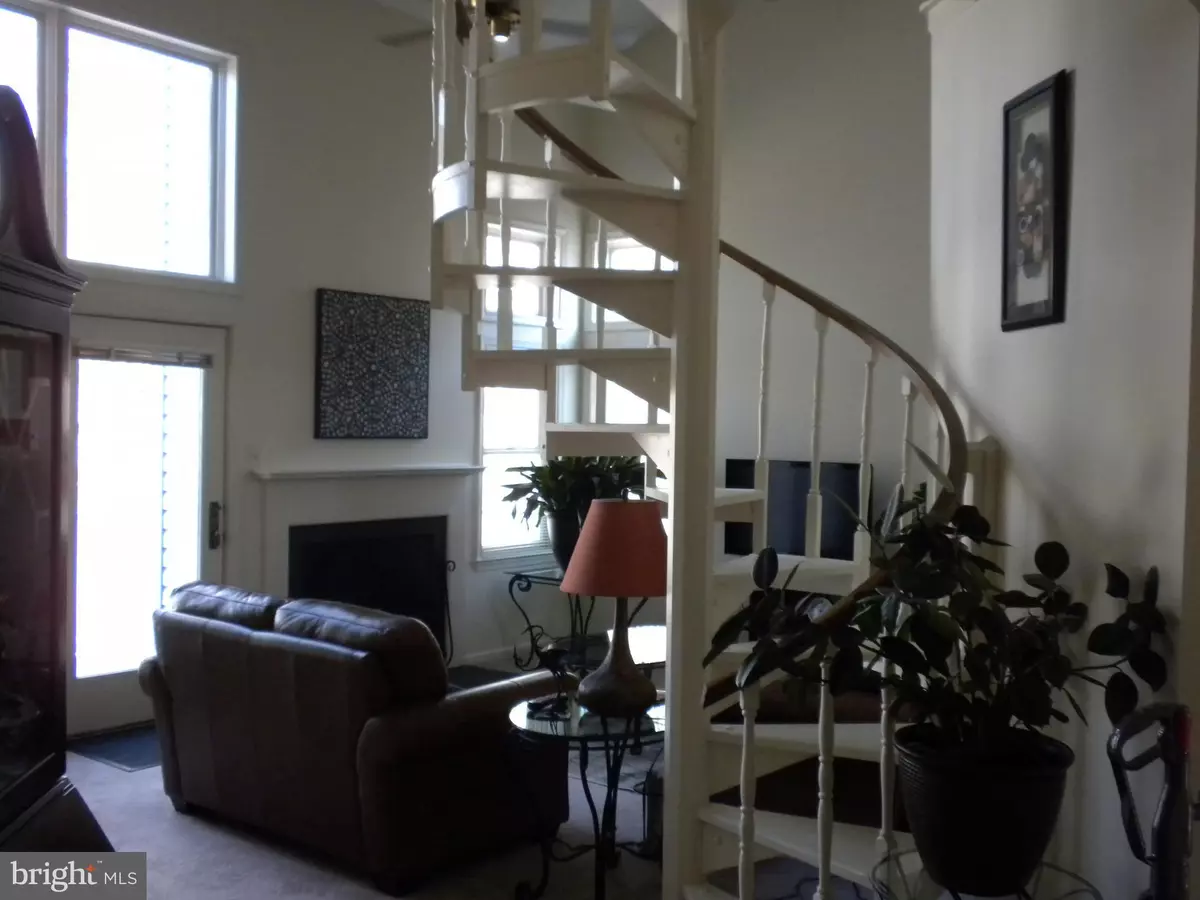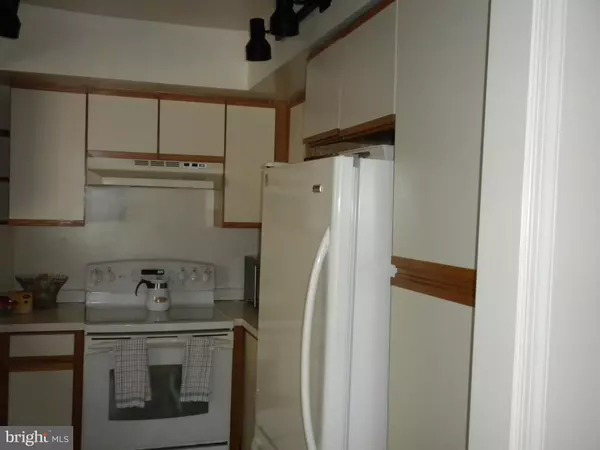$175,000
$175,000
For more information regarding the value of a property, please contact us for a free consultation.
2 Beds
2 Baths
1,371 SqFt
SOLD DATE : 07/24/2020
Key Details
Sold Price $175,000
Property Type Condo
Sub Type Condo/Co-op
Listing Status Sold
Purchase Type For Sale
Square Footage 1,371 sqft
Price per Sqft $127
Subdivision Birch Pointe
MLS Listing ID DENC495286
Sold Date 07/24/20
Style Contemporary,Loft
Bedrooms 2
Full Baths 2
Condo Fees $350/mo
HOA Y/N N
Abv Grd Liv Area 1,371
Originating Board BRIGHT
Year Built 1987
Annual Tax Amount $2,147
Tax Year 2019
Lot Dimensions 0.00 x 0.00
Property Description
Lovely contemporary loft END unit in Birch Pointe condominiums nestled in the heart of Delaware's Pike Creek Valley, featuring 2 bedrooms and two baths. One bathroom on the main level with dramatic spiral staircase leading to upper level loft and full bathroom. The master bedroom has a large walk in closet, 3 large windows with transom light windows above & a door to the first floor bathroom. This bathroom also offers a Jack & Jill style access door to the hallway. The second bedroom has a closet & window w/transom light window above. This rarely available end unit (only 32 in community) provides significant natural light with a total window count of 20. All windows are Kolby and can be repaired/replaced by a Kolby dealer in West Chester. From the rear elevation, you can look straight up into the sky from indoors...an unobstructed view only available in the loft units. In addition to the two skylights in the loft, this 1371 +/- square foot A-3 design built by Reston Corporation includes three additional windows on the side of the building: one in the master bedroom, main level bath & living room, and also a total of 8 transom light windows. This home first sold in 1987 and also includes huge transom windows over the French door. The typical transom in this area is a rectangular one, not as high as these two windows! The 250 sq ' +/- loft provides an ideal setting for an artist studio, home office or guest room. The rear elevation also backs to a tree line with a babbling brook...ready for happy hour relaxation on the reconstructed spindle type balcony. The front elevation view is directly across from open space with a concrete lighted stairway leading to Birch Circle. Diana Drive is a short street providing ample parking on both sides of the street & minimal traffic. One parking permit per unit permitting resident parking on the building side of road. Owners with multiple autos and guests may park across the street. Parking rules will be enforced and fines will be imposed effective 2020. The trash receptacle and mailbox are conveniently located across the street from this unit. The parking area is well lit with newly installed lighting on the bridge to the building. The newly installed intercom & buzzer system permits owner to open the building security door from each unit, after verification on the phone. The unit offers six panel doors and custom wood trim. This building is one of three twin buildings in the community. There are 8+/- steps up for access to this unit from the main level entrance then main floor living with open loft. More upgrades to this particular END unit include vaulted ceilings in both main level bedrooms, a spindle type loft open railing, a main level bathroom window, 9' ceilings and also an 18' cathedral ceiling in the living room/loft area. The monthly condo fee of $350 (discounted to $330 if ACH program is utilized) currently includes: Water, Sewer, Trash, basic Cable, Exterior building maintenance, common area maintenance inside the building, lawn & snow removal and common area insurance. The on site maintenance staff is very responsive and knowledgeable regarding this 20+/- acre community-a wonderful home close to Carousel Park with the dog run area near the pond. Please note: Cable service costs will be eliminated by 7/1/20 thereby reducing the monthly association fee. The unit owner will choose and pay vendor directly for future service. Fireplaces were capped in Birch Pointe in 2006. The fireplace is for aesthetic value only-non-functional. A replacement is available through a local installer for either wood or electric. This fireplace was relined in 2000, and never used. Note: $2,000 Capital contribution fee at settlement for investment property purchase only. Owner is licensed agent in DE, MD & PA. Only pre-approved buyers please!
Location
State DE
County New Castle
Area Elsmere/Newport/Pike Creek (30903)
Zoning NCAP
Direction Northeast
Rooms
Other Rooms Living Room, Dining Room, Primary Bedroom, Bedroom 2, Kitchen, Laundry, Loft, Bathroom 1
Main Level Bedrooms 2
Interior
Interior Features Ceiling Fan(s), Spiral Staircase, Skylight(s), Stall Shower, Tub Shower, Walk-in Closet(s), Dining Area, Kitchen - Galley
Hot Water Electric
Heating Heat Pump(s)
Cooling Central A/C
Flooring Carpet, Laminated
Fireplaces Type Non-Functioning, Fireplace - Glass Doors, Mantel(s)
Equipment Dishwasher, Disposal, Oven/Range - Electric, Refrigerator, Washer/Dryer Stacked
Furnishings No
Fireplace Y
Window Features Double Hung,Skylights,Vinyl Clad,Transom
Appliance Dishwasher, Disposal, Oven/Range - Electric, Refrigerator, Washer/Dryer Stacked
Heat Source Electric
Laundry Main Floor
Exterior
Exterior Feature Balcony
Amenities Available Cable
Water Access N
View Creek/Stream, Trees/Woods, Panoramic
Roof Type Shingle
Street Surface Black Top
Accessibility None
Porch Balcony
Road Frontage State
Garage N
Building
Lot Description Backs to Trees, Cul-de-sac
Story 3
Unit Features Garden 1 - 4 Floors
Foundation Concrete Perimeter
Sewer Public Sewer
Water Public, Private
Architectural Style Contemporary, Loft
Level or Stories 3
Additional Building Above Grade, Below Grade
Structure Type 2 Story Ceilings,9'+ Ceilings,Cathedral Ceilings,Dry Wall,Vinyl,Vaulted Ceilings
New Construction N
Schools
Elementary Schools Linden Hill
Middle Schools Skyline
High Schools John Dickinson
School District Red Clay Consolidated
Others
Pets Allowed Y
HOA Fee Include Alarm System,All Ground Fee,Common Area Maintenance,Custodial Services Maintenance,Ext Bldg Maint,Insurance,Lawn Maintenance,Management,Sewer,Snow Removal,Trash,Water
Senior Community No
Tax ID 08-042.20-122.C.0210
Ownership Condominium
Security Features Intercom,Main Entrance Lock
Horse Property N
Special Listing Condition Standard
Pets Allowed Cats OK, Dogs OK, Number Limit
Read Less Info
Want to know what your home might be worth? Contact us for a FREE valuation!

Our team is ready to help you sell your home for the highest possible price ASAP

Bought with Richard Boyer • Empower Real Estate, LLC
"My job is to find and attract mastery-based agents to the office, protect the culture, and make sure everyone is happy! "







