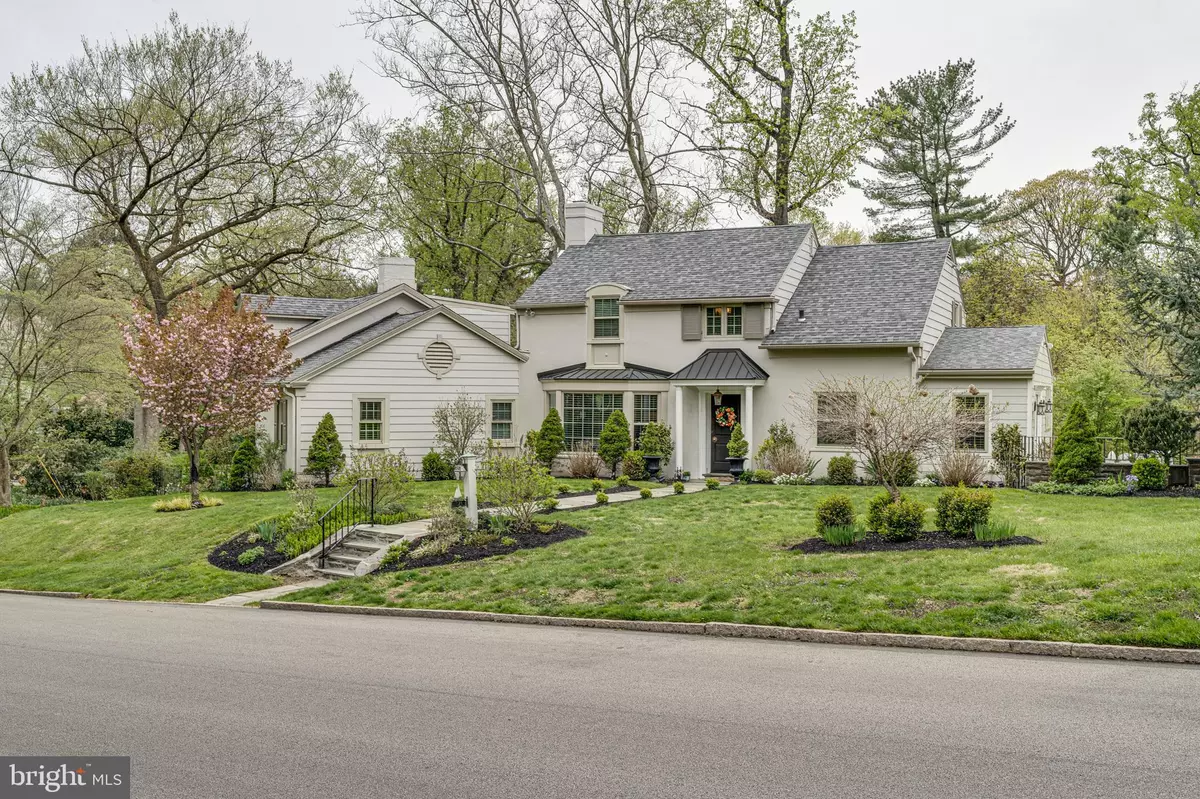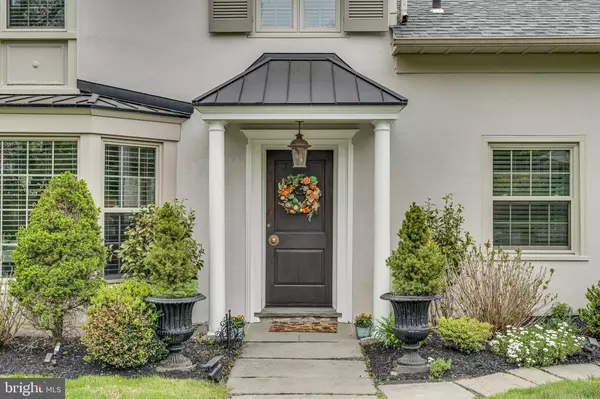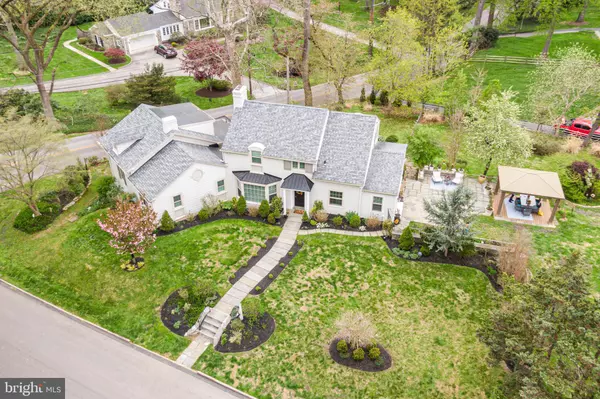$1,075,000
$1,150,000
6.5%For more information regarding the value of a property, please contact us for a free consultation.
4 Beds
3 Baths
3,412 SqFt
SOLD DATE : 07/15/2021
Key Details
Sold Price $1,075,000
Property Type Single Family Home
Sub Type Detached
Listing Status Sold
Purchase Type For Sale
Square Footage 3,412 sqft
Price per Sqft $315
Subdivision None Available
MLS Listing ID PAMC690992
Sold Date 07/15/21
Style Other
Bedrooms 4
Full Baths 3
HOA Y/N N
Abv Grd Liv Area 3,412
Originating Board BRIGHT
Year Built 1946
Annual Tax Amount $11,395
Tax Year 2020
Lot Size 0.638 Acres
Acres 0.64
Lot Dimensions 245.00 x 0.00
Property Description
Welcome home to 301 McClenaghan Mill Road. The minute you walk into this impeccably designed home, you will fall in LOVE! This picturesque 4 bedroom, 3 bath home is situated in coveted Northside Wynnewood boasting over 3,400 square feet on a sprawling .65 acre corner lot. As you walk down the beautiful walkway off of Montgomery School Lane, enter the home to see how the current owner has blended modern amenities with exceptional historic architecture. To the right, you will find a completely renovated open concept gourmet kitchen looking out to a breathtaking view of the spacious backyard! The kitchen boasts soaring vaulted ceilings, white cabinetry, stainless steel appliances, brand NEW quartz countertops (being installed this week), and a custom wood island with gorgeous windows overlooking the outdoor oasis. This open concept area is complete with a large dining space, gorgeous light fixtures, custom designed ceiling and moldings, and abundant storage. To the left of the center hall you will enter a large living room with custom built in shelving and a stunning gas fireplace trimmed in custom tile work. The first floor continues as you flow through a wide entryway to the original footprint of the home. You will find a first floor bedroom (or home office), a new full bathroom with all the modern amenities, laundry room and another very large living area with ornate windows and details! Stairs from this room lead to another bedroom and bathroom. The main second floor includes a master bedroom with a master bathroom. The second floor hosts another bedroom with ample closet space. Hardwood floors throughout the home. The fully fenced in backyard is perfect for everyday living and is an entertainer’s delight! Enjoy the outdoor gazebo from warm Spring Summer nights to cool Fall evenings. The backyard is truly your own private oasis! The basement is perfect for storage, or can be turned into a playroom or home office space. The basement leads directly to the THREE car garage. This home has been meticulously maintained and renovated by its current owner for 12 years. 301 McClenaghan Mill Road is located in an ultra convenient location with just a short walk to Suburban Square, Trader Joe’s and Whole Foods. Plus, this location is just a little over a mile to two different SEPTA stations for a short ride to Center City! Situated in the Lower Merion High School Choice area, 301 McClenaghan Mill Road is a special GEM that you will not want to miss!
Location
State PA
County Montgomery
Area Lower Merion Twp (10640)
Zoning LDR2
Rooms
Basement Garage Access, Outside Entrance, Unfinished
Main Level Bedrooms 1
Interior
Hot Water Natural Gas
Heating Forced Air
Cooling Central A/C
Flooring Hardwood
Fireplaces Number 1
Fireplace Y
Heat Source Natural Gas
Exterior
Exterior Feature Patio(s)
Parking Features Garage - Rear Entry
Garage Spaces 3.0
Water Access N
Roof Type Asphalt,Shingle
Accessibility None
Porch Patio(s)
Attached Garage 3
Total Parking Spaces 3
Garage Y
Building
Story 2
Sewer Public Sewer
Water Public
Architectural Style Other
Level or Stories 2
Additional Building Above Grade, Below Grade
New Construction N
Schools
School District Lower Merion
Others
Senior Community No
Tax ID 40-00-35868-002
Ownership Fee Simple
SqFt Source Assessor
Acceptable Financing Cash, Conventional
Listing Terms Cash, Conventional
Financing Cash,Conventional
Special Listing Condition Standard
Read Less Info
Want to know what your home might be worth? Contact us for a FREE valuation!

Our team is ready to help you sell your home for the highest possible price ASAP

Bought with Jack Aezen • Compass RE

"My job is to find and attract mastery-based agents to the office, protect the culture, and make sure everyone is happy! "







