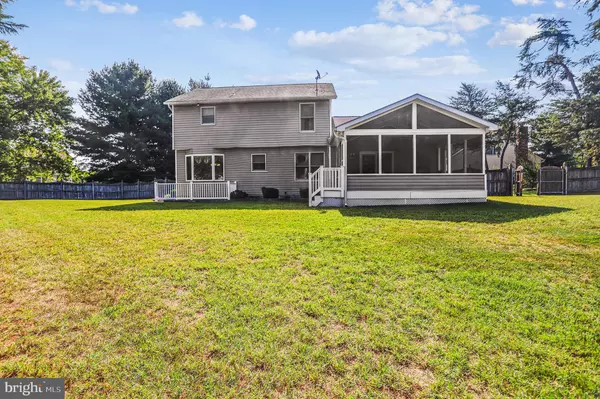$560,000
$579,999
3.4%For more information regarding the value of a property, please contact us for a free consultation.
3 Beds
3 Baths
1,900 SqFt
SOLD DATE : 11/09/2022
Key Details
Sold Price $560,000
Property Type Single Family Home
Sub Type Detached
Listing Status Sold
Purchase Type For Sale
Square Footage 1,900 sqft
Price per Sqft $294
Subdivision Peach Orchard
MLS Listing ID MDAA2043646
Sold Date 11/09/22
Style Colonial
Bedrooms 3
Full Baths 2
Half Baths 1
HOA Fees $2/ann
HOA Y/N Y
Abv Grd Liv Area 1,900
Originating Board BRIGHT
Year Built 1993
Annual Tax Amount $4,545
Tax Year 2022
Lot Size 0.594 Acres
Acres 0.59
Property Description
Priced to MOVE!!! Cozy into your new home just in time for the fall and holidays!!! Exquisitely maintained and meticulously kept Colonial nestled on a quiet street in Peach Orchard on private lot in cul-de-sac. This amazing property boasts three levels with slightly under two thousand two hundred square feet with room to grow in unfinished lower level, three amazingly-sized bedrooms, two and half beautifully renovated baths, long asphalt driveway for amazing off street parking. Well-appointed renovated kitchen for the most discerning cooks offers quality appliances, quartz counters, premium cabinetry, unique custom tiled backsplash, and contemporary lighting package. Beautifully updated hardwood flooring in kitchen, breakfast area and family rooms. The main level's open concept positions the kitchen perfectly between the family room, breakfast area, dining room, living room, and foyer. Perfect for entertaining!!! The pristine dining room, off kitchen, offers stunning contemporary lighting fixture, gorgeous floors, and large bay window overlooking private backyard. The large formal living room boasts large windows to allow for abundant natural light and overlooks the foyer. Family room offers a relaxing environment, and ceiling fan with access to screened in porch. The foyer’s cascading steps invites one to the upper level offering 3 nicely-sized bedrooms and two fully renovated baths. Private owner's bedroom with walk in closet and ceiling fan. Lavish beautifully updated owner’s bath boast a custom ceramic tile oasis with double bowl vanity, walk in shower, soothing corner soaking tube, and custom lighting fixtures. The two other spacious bedrooms have ceiling fans, nicely sized closets and plush carpeting. The renovated full hall bath offers custom tile flooring, contemporary vanity, lighting, and hardware. The lower level offers unlimited potential for further expansion, laundry room with utility sink, access separate large storage for seasonal items and walk-up stairs to backyard. Main level Pella sliding glass door invites one to enormous screened in porch with cathedral ceiling with ceiling fan overlooking well-manicured fenced in backyard with nicely update storage shed (snow blower and riding lawn mower included). With large front porch surrounded by beautiful landscaping and backyard living space, you'll enjoy a perfect setting for private relaxing and entertaining both inside and out. All of these wonderful features of the property and amazing access to local amenities are enhanced with updates throughout including: updated hardwood flooring, carpeting, roof ('07), siding (’12), front, basement and door to the garage (’19), Pella sliding glass door (’19), insulated garage doors, asphalt driveway (‘15), entire HVAC system-including heat pump, air handler and thermostat (‘11), renovations kitchen (’13-’14), updated kitchen appliances, bathrooms and powder rooms renovations (’18), freshly painted on all levels (’20), and so much more!!! Easy access to major routes: Baltimore/Washington DC, NSA, Fort Meade, the MARC train, 32, 97, 295, 695, 95 making it an ideal home for commuters. Great local amenities including restaurants, shopping, recreation, Baltimore city, historical downtown Annapolis, more. Don't miss out on this opportunity!
Location
State MD
County Anne Arundel
Zoning R2
Rooms
Basement Connecting Stairway, Outside Entrance, Interior Access, Rear Entrance, Unfinished, Sump Pump
Interior
Interior Features Breakfast Area, Carpet, Ceiling Fan(s), Chair Railings, Crown Moldings, Dining Area, Family Room Off Kitchen, Floor Plan - Open, Formal/Separate Dining Room, Kitchen - Eat-In, Kitchen - Gourmet, Kitchen - Table Space, Pantry, Recessed Lighting, Walk-in Closet(s), Wood Floors, Other
Hot Water Electric
Heating Heat Pump(s)
Cooling Central A/C, Ceiling Fan(s)
Flooring Carpet, Ceramic Tile, Wood, Other
Equipment Built-In Microwave, Disposal, Dishwasher, Dryer, Oven/Range - Electric, Refrigerator, Washer, Water Heater
Fireplace N
Window Features Bay/Bow,Double Hung,Screens
Appliance Built-In Microwave, Disposal, Dishwasher, Dryer, Oven/Range - Electric, Refrigerator, Washer, Water Heater
Heat Source Electric
Laundry Basement, Lower Floor
Exterior
Exterior Feature Enclosed, Porch(es), Screened
Parking Features Garage - Front Entry, Garage Door Opener, Inside Access, Oversized, Other
Garage Spaces 12.0
Fence Privacy, Rear
Water Access N
View Street
Roof Type Architectural Shingle
Accessibility None
Porch Enclosed, Porch(es), Screened
Attached Garage 2
Total Parking Spaces 12
Garage Y
Building
Lot Description Cleared, Cul-de-sac, Flag, Front Yard, Landscaping, Private, Rear Yard, SideYard(s), Other
Story 3
Foundation Block
Sewer Public Sewer
Water Public
Architectural Style Colonial
Level or Stories 3
Additional Building Above Grade, Below Grade
New Construction N
Schools
School District Anne Arundel County Public Schools
Others
HOA Fee Include Common Area Maintenance,Other
Senior Community No
Tax ID 020456490058304
Ownership Fee Simple
SqFt Source Assessor
Security Features Monitored,Security System,Smoke Detector
Acceptable Financing Cash, Conventional, FHA, VA
Listing Terms Cash, Conventional, FHA, VA
Financing Cash,Conventional,FHA,VA
Special Listing Condition Standard
Read Less Info
Want to know what your home might be worth? Contact us for a FREE valuation!

Our team is ready to help you sell your home for the highest possible price ASAP

Bought with George Kanaras • Redfin Corp

"My job is to find and attract mastery-based agents to the office, protect the culture, and make sure everyone is happy! "







