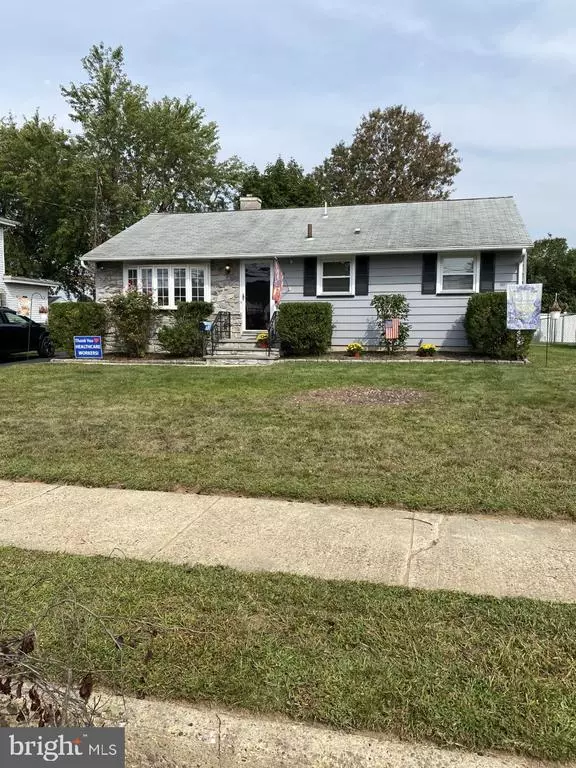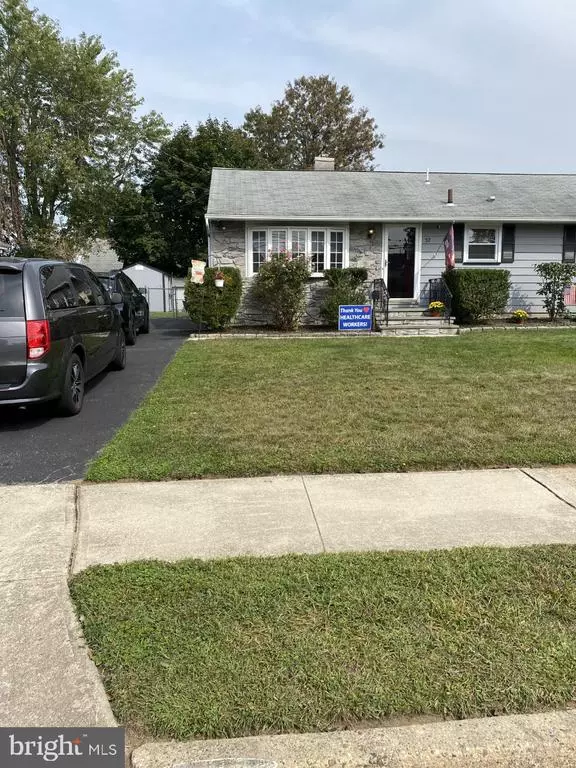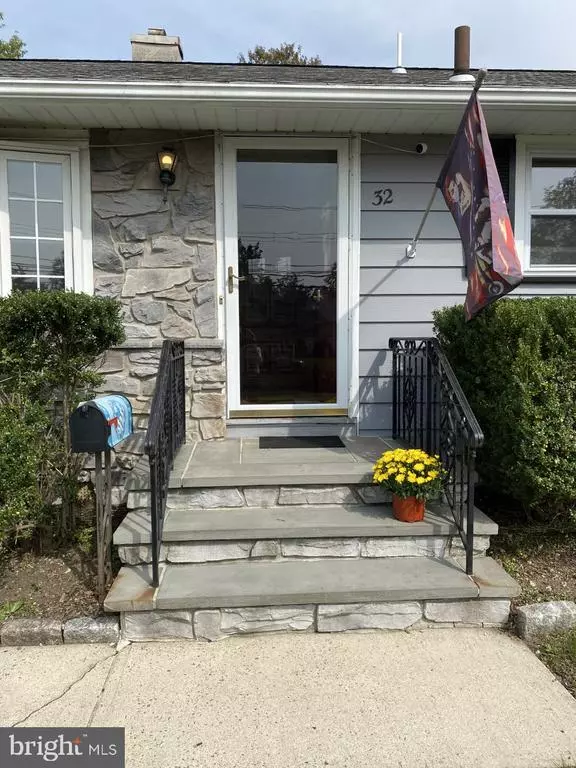$252,900
$252,900
For more information regarding the value of a property, please contact us for a free consultation.
3 Beds
2 Baths
936 SqFt
SOLD DATE : 01/11/2021
Key Details
Sold Price $252,900
Property Type Single Family Home
Sub Type Detached
Listing Status Sold
Purchase Type For Sale
Square Footage 936 sqft
Price per Sqft $270
Subdivision Crestwood
MLS Listing ID NJME302494
Sold Date 01/11/21
Style Ranch/Rambler
Bedrooms 3
Full Baths 2
HOA Y/N N
Abv Grd Liv Area 936
Originating Board BRIGHT
Year Built 1958
Annual Tax Amount $6,031
Tax Year 2020
Lot Size 7,753 Sqft
Acres 0.18
Lot Dimensions 70.48 x 110.00
Property Description
Welcome to 32 Englewood Boulevard, a charming ranch-styled home in the Crestwood Section of Hamilton Township. The stone and slate front porch leads to a cozy living room featuring hardwood floors and a large bow window that provides a generous amount of natural sunlight. The hardwood floors continue down the hall and into all three bedrooms. Each bedroom has newer windows and ample closet space. The full bath includes a Jacuzzi tub. Granite counter-tops, tile flooring and a ceiling fan are found in the eat-in kitchen. If desired, the third bedroom could be used as a formal dining area. The finished basement includes a substantial sized family room with a spacious bar, a second full bath with shower stall, separate laundry area and plenty of storage. Exiting the kitchen, take advantage of the large screened porch that is ready for relaxing or entertaining. The porch leads to a concrete patio, spacious enough for your grill and outdoor furniture. A shed, fenced in yard and driveway that will park two to three cars completes the package. Close to highways, shopping, and restaurants this move-in ready home is perfect for the new homeowner or those looking to downsize.
Location
State NJ
County Mercer
Area Hamilton Twp (21103)
Zoning RESIDENTIAL
Rooms
Other Rooms Living Room, Bedroom 2, Bedroom 3, Kitchen, Basement, Bedroom 1, Laundry, Bathroom 1
Basement Partially Finished, Sump Pump, Windows
Main Level Bedrooms 3
Interior
Interior Features Attic, Bar, Carpet, Ceiling Fan(s), Kitchen - Eat-In, Recessed Lighting, Stall Shower, Tub Shower, Upgraded Countertops, Wainscotting, Window Treatments, Wood Floors
Hot Water Natural Gas
Heating Forced Air
Cooling Central A/C, Ceiling Fan(s)
Flooring Hardwood, Tile/Brick, Carpet
Equipment Dishwasher, Dryer, Extra Refrigerator/Freezer, Microwave, Oven/Range - Gas, Refrigerator, Washer, Water Heater
Fireplace N
Window Features Bay/Bow,Double Hung
Appliance Dishwasher, Dryer, Extra Refrigerator/Freezer, Microwave, Oven/Range - Gas, Refrigerator, Washer, Water Heater
Heat Source Natural Gas
Laundry Basement
Exterior
Exterior Feature Porch(es), Screened, Enclosed, Patio(s)
Garage Spaces 2.0
Fence Chain Link
Utilities Available Cable TV Available, Electric Available, Natural Gas Available, Sewer Available, Water Available
Waterfront N
Water Access N
Accessibility 32\"+ wide Doors
Porch Porch(es), Screened, Enclosed, Patio(s)
Parking Type Driveway, Off Street
Total Parking Spaces 2
Garage N
Building
Lot Description Front Yard, Rear Yard, SideYard(s)
Story 1
Sewer Public Sewer
Water Public
Architectural Style Ranch/Rambler
Level or Stories 1
Additional Building Above Grade, Below Grade
Structure Type Dry Wall
New Construction N
Schools
Elementary Schools Robinson E.S.
Middle Schools Grice
High Schools Hamilton West-Watson H.S.
School District Hamilton Township
Others
Senior Community No
Tax ID 03-02550-00029
Ownership Fee Simple
SqFt Source Assessor
Acceptable Financing Cash, Conventional, FHA, VA
Listing Terms Cash, Conventional, FHA, VA
Financing Cash,Conventional,FHA,VA
Special Listing Condition Standard
Read Less Info
Want to know what your home might be worth? Contact us for a FREE valuation!

Our team is ready to help you sell your home for the highest possible price ASAP

Bought with Carlos F Rivera • Corcoran Sawyer Smith

"My job is to find and attract mastery-based agents to the office, protect the culture, and make sure everyone is happy! "







