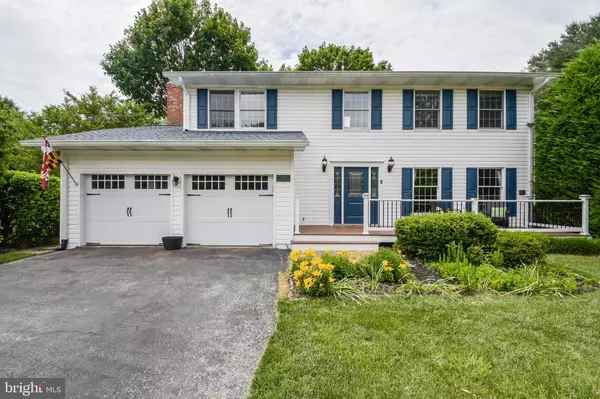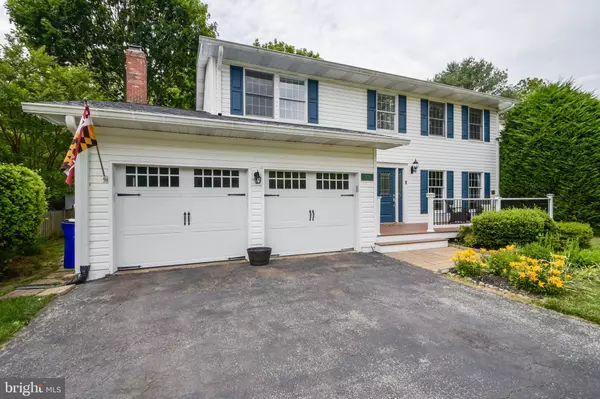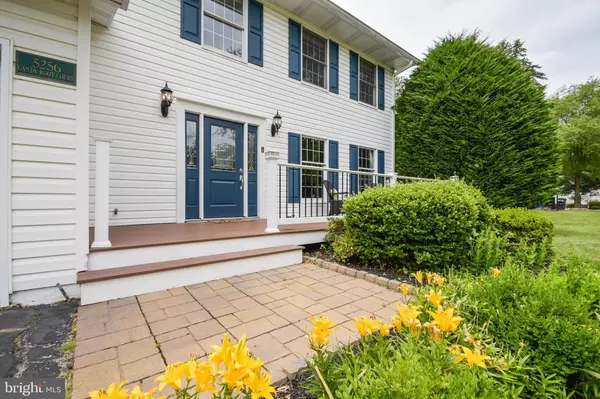$540,500
$540,500
For more information regarding the value of a property, please contact us for a free consultation.
5 Beds
3 Baths
2,136 SqFt
SOLD DATE : 07/16/2020
Key Details
Sold Price $540,500
Property Type Single Family Home
Sub Type Detached
Listing Status Sold
Purchase Type For Sale
Square Footage 2,136 sqft
Price per Sqft $253
Subdivision Glenmont
MLS Listing ID MDHW280882
Sold Date 07/16/20
Style Colonial
Bedrooms 5
Full Baths 2
Half Baths 1
HOA Fees $6/ann
HOA Y/N Y
Abv Grd Liv Area 2,136
Originating Board BRIGHT
Year Built 1978
Annual Tax Amount $6,255
Tax Year 2019
Lot Size 0.275 Acres
Acres 0.28
Property Description
Stunning home now available in sought after Columbia with no HOA (voluntary) or CPRA! This expansive home with over 2100 square feet above grade features 5 bedrooms, 2.5 baths and a fully finished lower level for even more living areas. Open concept floor plans showcases gleaming, newly refinished hardwood flooring throughout the main floor. Kitchen boasts granite counters, stainless steel appliances and tons of natural light. Family room area off of kitchen is adorned with wood burning fireplace and large sliding doors to private backyard oasis with brand new deck (front porch too) which makes entertaining a breeze! 2 car garage with new doors allows for ample parking and storage. Freshly painted throughout and roof recently replaced (2018) and new HWH. This home is move in ready and priced to sell. Convenient to all major routes, local restaurants and shopping! Bring your buyers today!
Location
State MD
County Howard
Zoning R12
Rooms
Other Rooms Living Room, Primary Bedroom, Bedroom 2, Bedroom 3, Bedroom 4, Kitchen, Family Room, Bedroom 1, Recreation Room, Primary Bathroom
Basement Other
Interior
Interior Features Breakfast Area, Carpet, Ceiling Fan(s), Combination Dining/Living, Combination Kitchen/Dining, Family Room Off Kitchen, Floor Plan - Open, Kitchen - Gourmet, Dining Area, Primary Bath(s), Recessed Lighting, Upgraded Countertops, Wood Floors
Heating Heat Pump(s)
Cooling Central A/C
Fireplaces Number 1
Equipment Built-In Microwave, Dishwasher, Disposal, Oven/Range - Electric, Stainless Steel Appliances, Refrigerator
Appliance Built-In Microwave, Dishwasher, Disposal, Oven/Range - Electric, Stainless Steel Appliances, Refrigerator
Heat Source Electric
Exterior
Exterior Feature Deck(s)
Parking Features Garage - Front Entry, Garage Door Opener
Garage Spaces 2.0
Water Access N
Accessibility None
Porch Deck(s)
Attached Garage 2
Total Parking Spaces 2
Garage Y
Building
Story 3
Sewer Public Sewer
Water Public
Architectural Style Colonial
Level or Stories 3
Additional Building Above Grade, Below Grade
New Construction N
Schools
School District Howard County Public School System
Others
Senior Community No
Tax ID 1406445454
Ownership Fee Simple
SqFt Source Assessor
Special Listing Condition Standard
Read Less Info
Want to know what your home might be worth? Contact us for a FREE valuation!

Our team is ready to help you sell your home for the highest possible price ASAP

Bought with Ellie L Mcintire • Keller Williams Realty Centre

"My job is to find and attract mastery-based agents to the office, protect the culture, and make sure everyone is happy! "







