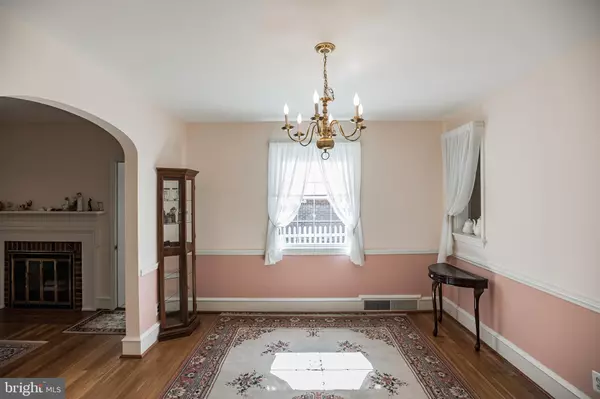$385,000
$385,000
For more information regarding the value of a property, please contact us for a free consultation.
4 Beds
2 Baths
2,050 SqFt
SOLD DATE : 11/27/2020
Key Details
Sold Price $385,000
Property Type Single Family Home
Sub Type Detached
Listing Status Sold
Purchase Type For Sale
Square Footage 2,050 sqft
Price per Sqft $187
Subdivision Emerald Hills
MLS Listing ID NJCD404736
Sold Date 11/27/20
Style Colonial
Bedrooms 4
Full Baths 2
HOA Y/N N
Abv Grd Liv Area 2,050
Originating Board BRIGHT
Year Built 1942
Annual Tax Amount $10,864
Tax Year 2020
Lot Size 8,635 Sqft
Acres 0.2
Lot Dimensions 55.00 x 157.00
Property Description
This home is where you want to be! Located in the very desirable Emerald Hills section of town on a tree lined quiet street convenient to schools, parks, PATCO train and the Main Street shops, town square, trendy restaurants and pubs. This well maintained home offers over 2000 sq. ft. of quality living space with 3/4 bedrooms and 2 full baths. The 1st floor has a nice layout. The entrance foyer has 2 coat closets, living room with a brick wood- burning fireplace and oak floors, formal dining room with oak floors, spacious family room addition with private entrance to the backyard. The kitchen has wood cabinets and updated appliances. Separate den/office and bonus room that has a full bath that could be used as a 4th bedroom or in-law suite. The second floor offers 3 large bedrooms and 1 full bath. The master bedroom has 2 closets, oak floors and a walk up attic for plenty of storage. In addition this home has vinyl replacement windows, high efficient gas heat & central air and a partially finished basement. The exterior is maintenance free with brick, cedar vinyl shake siding and updated roof. The large backyard is fenced in and has a brick patio for family outdoor fun. Don't hesitate! This is your opportunity to purchase a quality home in one of South Jersey's hottest towns.
Location
State NJ
County Camden
Area Haddon Twp (20416)
Zoning RES
Direction East
Rooms
Other Rooms Living Room, Dining Room, Bedroom 2, Bedroom 4, Kitchen, Game Room, Family Room, Foyer, Bedroom 1, Office, Bathroom 1, Bathroom 2, Bathroom 3
Basement Partially Finished
Main Level Bedrooms 1
Interior
Hot Water Natural Gas
Heating Forced Air
Cooling Central A/C
Heat Source Natural Gas
Exterior
Waterfront N
Water Access N
Accessibility None
Parking Type Driveway
Garage N
Building
Story 2
Sewer Public Sewer
Water Public
Architectural Style Colonial
Level or Stories 2
Additional Building Above Grade, Below Grade
New Construction N
Schools
Elementary Schools Strawbridge
Middle Schools William G Rohrer
High Schools Haddon Township H.S.
School District Haddon Township Public Schools
Others
Senior Community No
Tax ID 16-00028 07-00030
Ownership Fee Simple
SqFt Source Assessor
Acceptable Financing Cash, Conventional, FHA, VA
Listing Terms Cash, Conventional, FHA, VA
Financing Cash,Conventional,FHA,VA
Special Listing Condition Standard
Read Less Info
Want to know what your home might be worth? Contact us for a FREE valuation!

Our team is ready to help you sell your home for the highest possible price ASAP

Bought with Kathryn B Supko • BHHS Fox & Roach-Moorestown

"My job is to find and attract mastery-based agents to the office, protect the culture, and make sure everyone is happy! "







