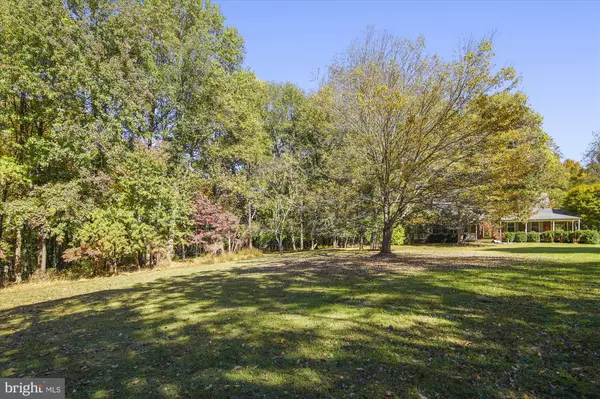$680,000
$695,000
2.2%For more information regarding the value of a property, please contact us for a free consultation.
5 Beds
4 Baths
2,822 SqFt
SOLD DATE : 09/25/2020
Key Details
Sold Price $680,000
Property Type Single Family Home
Sub Type Detached
Listing Status Sold
Purchase Type For Sale
Square Footage 2,822 sqft
Price per Sqft $240
Subdivision None Available
MLS Listing ID MDMC711856
Sold Date 09/25/20
Style Raised Ranch/Rambler
Bedrooms 5
Full Baths 3
Half Baths 1
HOA Y/N N
Abv Grd Liv Area 1,872
Originating Board BRIGHT
Year Built 1992
Annual Tax Amount $8,672
Tax Year 2020
Lot Size 2.890 Acres
Acres 2.89
Property Description
Five bedrooms and 3.5 baths in suburbia, close to trains and DC! This lovely and unique home is situated on a large lot off the beaten track, and nestled on a picturesque 2.89 acres of land and surrounded by 4,000 acres of parkland (Seneca Creek State Park). The ample outdoor living spaces add to the overall magic of this property. From the front porch, step into the front door foyer into a spacious living area and open dining room with ample light. The kitchen has plenty of cabinet space, a calming view of the treed backyard, convenient pass-through to the dining room; and its own exit door to the wrap-around porch. A main-level master bedroom suite with full bath and walk-in closet; and an additional half bath and laundry round out the main level. Upstairs you will find a large hall bath with tub/shower flanked by two bedrooms. All the upstairs rooms have gorgeous dormer windows/nooks with treed views and abundant natural light! Down in the walk-out basement you will find a large recreation room with an inviting gas fireplace, a wet bar, mini-fridge, sink and ice-maker perfect for entertaining or relaxing. A third full bath in the basement means you can use the additional rooms however you need--as bedrooms, office, den, exercise room, you name it. When you step out onto the wraparound porch or deck and take in the nature around you, you will be struck by the tranquility of this home; and the many outdoor living spaces that add to the overall enjoyment of the property. In addition to the wraparound porch and deck, there is a walkout basement-level flagstone patio when you're really seeking a little peace from the rest of the household. Your nearest neighbor is a small working farm; farm-fresh eggs are a stroll away! The 3-car detached garage is insulated and has power as well as drop-down stairs for additional storage in its attic. The front yard is expansive and perfect for small-scale agricultural production. The house has been freshly painted and is ready for your touches! The area is so convenient for access to Shady Grove metro stop on the red line, and nearby amenities like Kentlands, Washingtonian Center, Lakelands Park and Great Seneca State Park. A must see!
Location
State MD
County Montgomery
Zoning RC
Rooms
Other Rooms Living Room, Primary Bedroom, Bedroom 2, Bedroom 4, Bedroom 5, Kitchen, Family Room, Basement, Laundry, Recreation Room, Bathroom 2, Bathroom 3, Primary Bathroom, Half Bath
Basement Connecting Stairway, Daylight, Partial, Fully Finished, Heated, Interior Access, Outside Entrance, Rear Entrance, Walkout Level
Main Level Bedrooms 1
Interior
Interior Features Bar, Carpet, Ceiling Fan(s), Entry Level Bedroom, Floor Plan - Open, Primary Bath(s), Recessed Lighting, Soaking Tub, Stall Shower, Tub Shower, Walk-in Closet(s), Wet/Dry Bar, Window Treatments, Wood Floors
Hot Water Propane
Heating Central
Cooling Central A/C
Fireplaces Number 1
Equipment Dishwasher, Disposal, Dryer, Exhaust Fan, Extra Refrigerator/Freezer, Icemaker, Oven/Range - Electric, Refrigerator, Washer, Water Conditioner - Owned, Water Heater
Window Features Double Hung,Double Pane,Screens
Appliance Dishwasher, Disposal, Dryer, Exhaust Fan, Extra Refrigerator/Freezer, Icemaker, Oven/Range - Electric, Refrigerator, Washer, Water Conditioner - Owned, Water Heater
Heat Source Propane - Leased
Exterior
Parking Features Garage - Front Entry, Garage Door Opener, Other
Garage Spaces 3.0
Water Access N
Farm Other
Accessibility None
Total Parking Spaces 3
Garage Y
Building
Story 3
Sewer Community Septic Tank, Private Septic Tank
Water Well
Architectural Style Raised Ranch/Rambler
Level or Stories 3
Additional Building Above Grade, Below Grade
New Construction N
Schools
Elementary Schools Darnestown
Middle Schools Lakelands Park
High Schools Northwest
School District Montgomery County Public Schools
Others
Senior Community No
Tax ID 160602879608
Ownership Fee Simple
SqFt Source Estimated
Acceptable Financing Cash, Conventional
Listing Terms Cash, Conventional
Financing Cash,Conventional
Special Listing Condition Standard
Read Less Info
Want to know what your home might be worth? Contact us for a FREE valuation!

Our team is ready to help you sell your home for the highest possible price ASAP

Bought with Alejandro Luis A Martinez • The Agency DC
"My job is to find and attract mastery-based agents to the office, protect the culture, and make sure everyone is happy! "







