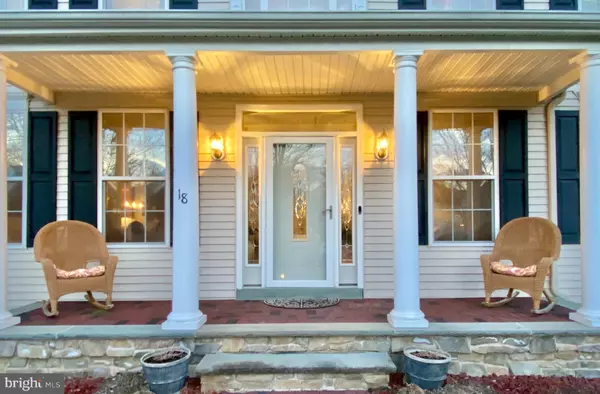$536,000
$500,000
7.2%For more information regarding the value of a property, please contact us for a free consultation.
4 Beds
4 Baths
2,922 SqFt
SOLD DATE : 04/08/2021
Key Details
Sold Price $536,000
Property Type Single Family Home
Sub Type Detached
Listing Status Sold
Purchase Type For Sale
Square Footage 2,922 sqft
Price per Sqft $183
Subdivision Cedar Village
MLS Listing ID NJGL270186
Sold Date 04/08/21
Style Colonial
Bedrooms 4
Full Baths 3
Half Baths 1
HOA Y/N N
Abv Grd Liv Area 2,922
Originating Board BRIGHT
Year Built 2001
Annual Tax Amount $12,862
Tax Year 2020
Lot Size 1.300 Acres
Acres 1.3
Lot Dimensions 0.00 x 0.00
Property Description
Introducing 18 Millwood Drive, a 3,000 square foot 4-bedroom, 3.5-bathroom magnificent home on 1.3 acres located in desirable Mickleton. The soaring two story foyer greets you upon entrance of this well appointed Center Hall Colonial Home. Welcomed by gleaming hardwood floors, decorative molding & majestic columns accentuating your formal living room, across the foyer you will find the large formal dining room -Perfect for family gatherings with custom molding and direct access to the kitchen. This Gourmet kitchen is any chef's dream boasting granite counters, stainless steel appliances. and ample cabinet space, & opens to Huge Two Story Family Room with Gas Fireplace. Den/Parlor with many possible uses and newly redone half bath along with large Laundry/Mud Room complete this Spacious and Open Concept first floor which has plenty of natural light throughout and has been freshly painted. Upstairs Your Dramatic master bedroom suite features crown molding with own Private Office space, two walk-in closets & en-suite bath with Double Sinks, Shower and Separate Tub. Three additional large bedrooms & another full bath complete second floor. Additional completely finished walk out lower level adds even more square footage. A second gas fireplace makes for another cozy living space with a separate multipurpose area for workouts, crafts, etc. Another huge laundry room and full bath as well. This magnificent home also offers a stunning backyard oasis with large deck, Vermont Castings Grill with gas-line feed (no need for propane tanks) & custom in ground gunite saltwater pool. A true sanctuary with waterfall and all season palm tree while backing to woods for privacy. All of this on a private cul-de-sac location that also offers easy access commute. This home is a gem you want to see!
Location
State NJ
County Gloucester
Area East Greenwich Twp (20803)
Zoning RRC
Rooms
Other Rooms Living Room, Dining Room, Primary Bedroom, Bedroom 2, Bedroom 3, Bedroom 4, Kitchen, Family Room, Foyer, Study, Laundry, Mud Room, Office, Bathroom 2, Bathroom 3, Primary Bathroom
Basement Fully Finished, Walkout Level
Interior
Interior Features Attic, Breakfast Area, Carpet, Ceiling Fan(s), Crown Moldings, Dining Area, Floor Plan - Open, Kitchen - Eat-In, Kitchen - Gourmet, Pantry, Primary Bath(s), Recessed Lighting, Stall Shower, Walk-in Closet(s), Wood Floors, Other
Hot Water 60+ Gallon Tank
Heating Forced Air
Cooling Central A/C
Flooring Ceramic Tile, Hardwood, Partially Carpeted, Laminated
Fireplaces Number 2
Fireplaces Type Gas/Propane, Brick
Equipment Built-In Microwave, Dishwasher, Dryer, Oven/Range - Gas, Refrigerator, Stainless Steel Appliances, Stove, Washer, Water Heater
Fireplace Y
Window Features Sliding
Appliance Built-In Microwave, Dishwasher, Dryer, Oven/Range - Gas, Refrigerator, Stainless Steel Appliances, Stove, Washer, Water Heater
Heat Source Natural Gas
Laundry Basement
Exterior
Garage Garage - Front Entry, Garage Door Opener, Inside Access
Garage Spaces 8.0
Fence Partially
Pool Fenced, In Ground, Saltwater, Other, Gunite
Waterfront N
Water Access N
Roof Type Shingle
Accessibility Other
Attached Garage 2
Total Parking Spaces 8
Garage Y
Building
Lot Description Backs to Trees, Cul-de-sac, Landscaping, Level, Private
Story 3
Sewer No Septic System
Water Public
Architectural Style Colonial
Level or Stories 3
Additional Building Above Grade, Below Grade
Structure Type 9'+ Ceilings,2 Story Ceilings
New Construction N
Schools
Middle Schools Kingsway Regional M.S.
High Schools Kingsway Regional H.S.
School District Kingsway Regional High
Others
Senior Community No
Tax ID 03-01014-00027
Ownership Fee Simple
SqFt Source Assessor
Acceptable Financing Cash, Conventional, VA
Listing Terms Cash, Conventional, VA
Financing Cash,Conventional,VA
Special Listing Condition Standard
Read Less Info
Want to know what your home might be worth? Contact us for a FREE valuation!

Our team is ready to help you sell your home for the highest possible price ASAP

Bought with Ksenia A Scorsolini • Elfant Wissahickon-Rittenhouse Square

"My job is to find and attract mastery-based agents to the office, protect the culture, and make sure everyone is happy! "







