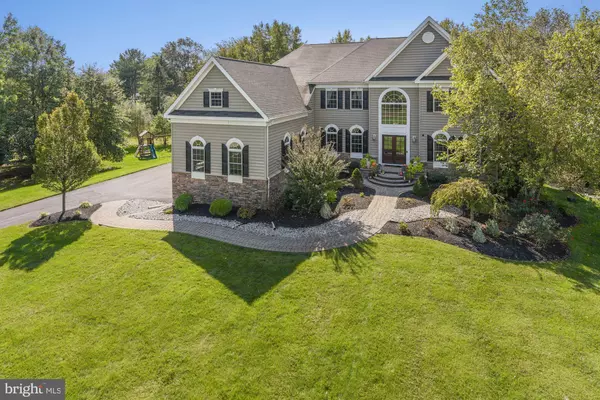$825,000
$850,000
2.9%For more information regarding the value of a property, please contact us for a free consultation.
4 Beds
4 Baths
4,740 SqFt
SOLD DATE : 04/09/2021
Key Details
Sold Price $825,000
Property Type Single Family Home
Sub Type Detached
Listing Status Sold
Purchase Type For Sale
Square Footage 4,740 sqft
Price per Sqft $174
Subdivision Fox Haven Farms
MLS Listing ID NJGL265496
Sold Date 04/09/21
Style Colonial
Bedrooms 4
Full Baths 3
Half Baths 1
HOA Y/N N
Abv Grd Liv Area 4,740
Originating Board BRIGHT
Year Built 2008
Annual Tax Amount $17,178
Tax Year 2020
Lot Size 1.640 Acres
Acres 1.64
Lot Dimensions 0.00 x 0.00
Property Description
Stately elegance is what you will find throughout this stunning property, located in the desirable neighborhood of Fox Haven Farms. This home will WOW you before you even walk in the door, with its beautifully landscaped front yard and EP Henry Walkway. Upon entering the home take in the grandeur of a large foyer, open floorplan and vaulted ceilings. Imagine entertaining in the gorgeous formal sitting room, dining room and kitchen with oversized island and Breakfast room. Each room offers ample space without compromising that cozy at-home feeling. The natural light coming through the beautiful floor to ceiling windows, showcases the stunning woodwork and crown molding throughout the entire home. Beginning with the enormous Butler's Pantry to the large closets on every floor, you will never run out of storage space! French doors off the family room take you to a space with endless possibilities: a playroom, an office or a library...it is a perfect room for whatever suits your needs. Head to the second floor up the main, cherry-wood curved staircase or a second back staircase. Here you will find 3 very large bedrooms, Jack and Jill bath, additional bathroom and the Stunning Master Suite that greets you with a dry/wet bar, spa-like bath with jetted garden tub, separate toilet room, his and hers sinks and 2 linen closets! And prepared to be AMAZED by the enormous 10'X29' master closet! The tour doesn't end here because you will head to the fully finished, walk-out basement with room for gym, game room, movie room or additional family room. Make sure to look up and see the high ceilings and the clever way they were finished! Take a walk out of the basement to your backyard oasis complete with 20'X40' custom Gunite, heated salt-water pool, with 9'X9' Hot Tub, surrounded by Travertine Tile, and a covered outdoor seating area. Lastly, take a walk up the outdoor stairs to your custom Trex Deck, where you can enjoy endless nights entertaining friends and family. Check out the playset for the kids and a larger backyard lot with plenty of additional potential. A 3 car garage and updated HVAC finish it off... A home you need to see to believe! Call today for a Private Tour.
Location
State NJ
County Gloucester
Area South Harrison Twp (20816)
Zoning AR
Rooms
Other Rooms Living Room, Dining Room, Primary Bedroom, Bedroom 2, Bedroom 3, Kitchen, Family Room, Bedroom 1, Other
Basement Fully Finished, Interior Access, Outside Entrance, Walkout Level
Interior
Hot Water Natural Gas
Heating Forced Air
Cooling Central A/C
Flooring Hardwood, Ceramic Tile, Carpet
Fireplaces Number 1
Fireplaces Type Gas/Propane
Fireplace Y
Heat Source Natural Gas
Exterior
Parking Features Garage Door Opener, Inside Access
Garage Spaces 3.0
Pool Saltwater
Utilities Available Cable TV
Water Access N
Roof Type Shingle
Accessibility None
Attached Garage 3
Total Parking Spaces 3
Garage Y
Building
Story 2
Sewer On Site Septic
Water Private, Well
Architectural Style Colonial
Level or Stories 2
Additional Building Above Grade, Below Grade
Structure Type 9'+ Ceilings
New Construction N
Schools
Elementary Schools South Harrison E.S.
Middle Schools Kingsway Regional M.S.
High Schools Kingsway Regional H.S.
School District Kingsway Regional High
Others
Senior Community No
Tax ID 16-00007-00007 21
Ownership Fee Simple
SqFt Source Assessor
Acceptable Financing Cash, Conventional, VA, USDA
Listing Terms Cash, Conventional, VA, USDA
Financing Cash,Conventional,VA,USDA
Special Listing Condition Standard
Read Less Info
Want to know what your home might be worth? Contact us for a FREE valuation!

Our team is ready to help you sell your home for the highest possible price ASAP

Bought with Gregg Murphy • Weichert Realtors-Mullica Hill
"My job is to find and attract mastery-based agents to the office, protect the culture, and make sure everyone is happy! "







