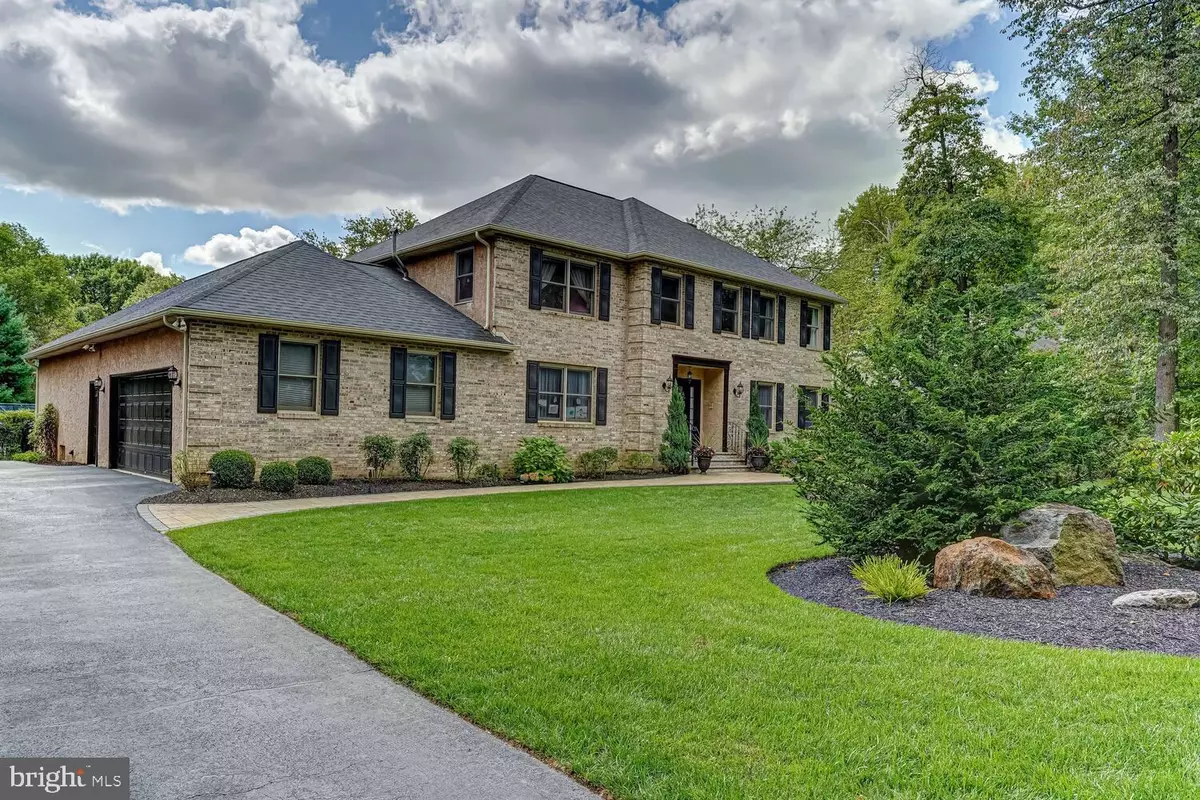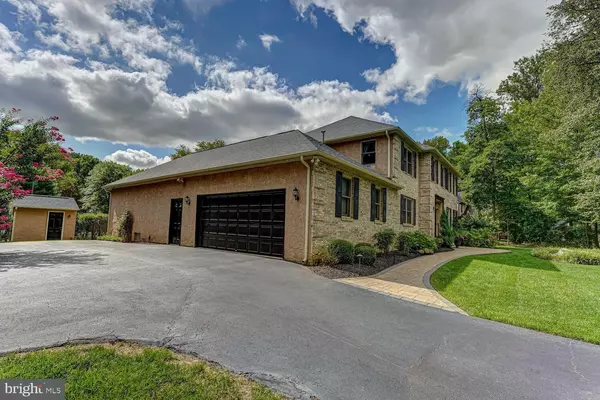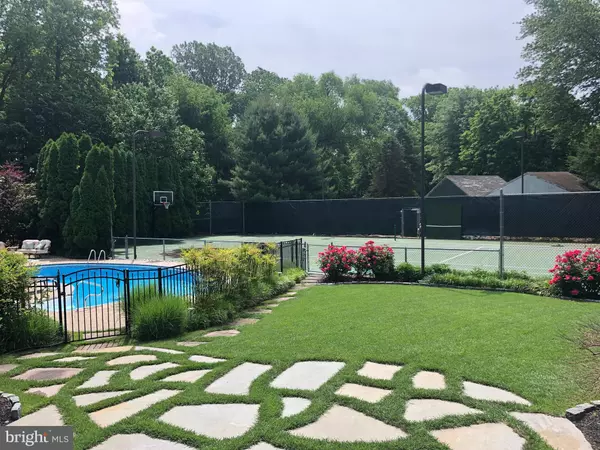$893,667
$900,000
0.7%For more information regarding the value of a property, please contact us for a free consultation.
5 Beds
5 Baths
6,364 SqFt
SOLD DATE : 11/12/2020
Key Details
Sold Price $893,667
Property Type Single Family Home
Sub Type Detached
Listing Status Sold
Purchase Type For Sale
Square Footage 6,364 sqft
Price per Sqft $140
Subdivision Woodland Acres
MLS Listing ID PADE527222
Sold Date 11/12/20
Style Colonial
Bedrooms 5
Full Baths 4
Half Baths 1
HOA Y/N N
Abv Grd Liv Area 4,664
Originating Board BRIGHT
Year Built 1992
Annual Tax Amount $15,272
Tax Year 2019
Lot Size 0.711 Acres
Acres 0.71
Lot Dimensions 119.00 x 266.00
Property Description
*** Due to a multiple offer scenario for this amazing home the sellers asked each interested buyer submit their highest, best and cleanest offer without escalation by 5 PM this evening (Monday 9/21). The sellers will respond late this evening / early tomorrow; no later than 10 AM tomorrow, with their decision*** Spectacular 5 bed-room, 4.5 bath colonial estate home nestled on a beautifully landscaped/irrigated lot complimented with lovely meandering paver walkways located in the heart of Garnet Valley and the quaint Woodland Estates community. Completely renovated/updated inside and out with endless custom updates. This exceptional home has everything a family could possibly desire including an exquisite gourmet chefs kitchen, a fantastic spa like finished lower level including a game room with a wet bar, fitness room, play room and full bath. Upon entering this dream home through the main entry foyer you're warmly greeted into an open and functional floor plan with gleaming solid red oak hardwood floors and extensive custom mouldings that flow throughout the home. There is a sun filled family room located off of the formal living room for larger gatherings as well as a private office and indoor access to the over-sized two car garage. Continued on the main level is a formal living room with a grand wood burning stone fireplace, a formal dining room directly adjacent to an open concept gourmet chef's kitchen with top end stainless appliances including double wall ovens, cook-top with pot filler, wine/beverage fridge, white leather finish granite counters and backsplash, top of the line cabinetry and center island / breakfast bar with seating, a breakfast/eating area that walks out to the deck overlooking the stunning backyard. The main level has a private in law / guest suite adjacent and accessible to the main living area of the home that has a full spa like bath and walk in closet with private entry exiting out to a deck looking out over the resort like back yard that is an outdoor recreational enthusiasts paradise. Included is a tennis/basketball /sport court (Two Douglas Competitor Series 72 inch backboard hoops that adjust from 7 to 10 feet in height), an outdoor heated swimming pool (heater, pumps, etc updated 2 years ago) and spa (90 jet outdoor hot tub with blue tooth speakers), an updated low maintenance Trex deck, blue stone slate patio/walkway and a level play area and a play set for the kids. On the upper level you'll find a luxurious master suite with a grand en-suite master bath that has a double vanity and quartz counter top, Viking style soaking tub, and lovely tiled rainfall shower with stone floor, two walk-in closets and there is also stairway access to floored attic storage that could also be finished for added living space if desired. Completing the upper level are three additional spacious bedrooms, a beautiful tiled hall bath with double vanities and a convenient upper floor laundry. The finished spa like basement is an entertainers' delight with a gym area, game room that has a sports like bar, a play area for the children, a tiled full bath and there is also lots of storage space. This lovely well updated home is move in ready with nothing to do but enjoy all that this home has to offer.
Location
State PA
County Delaware
Area Bethel Twp (10403)
Zoning RESIDENTIAL
Rooms
Other Rooms Living Room, Dining Room, Primary Bedroom, Bedroom 2, Bedroom 3, Bedroom 4, Kitchen, Game Room, Family Room, Exercise Room, Great Room, In-Law/auPair/Suite, Laundry, Office, Bathroom 2, Bathroom 3, Attic, Primary Bathroom
Basement Full, Fully Finished, Heated, Improved, Interior Access, Outside Entrance, Sump Pump, Walkout Stairs
Main Level Bedrooms 1
Interior
Interior Features Attic, Bar, Breakfast Area, Built-Ins, Carpet, Chair Railings, Combination Kitchen/Living, Crown Moldings, Dining Area, Entry Level Bedroom, Floor Plan - Open, Formal/Separate Dining Room, Kitchen - Gourmet, Kitchen - Island, Pantry, Recessed Lighting, Walk-in Closet(s), Wood Floors
Hot Water Natural Gas
Heating Forced Air
Cooling Central A/C
Flooring Hardwood, Tile/Brick, Carpet
Fireplaces Number 1
Fireplaces Type Gas/Propane, Stone, Wood
Equipment Air Cleaner, Built-In Microwave, Cooktop, Dishwasher, Disposal, Microwave, Oven - Double, Oven - Self Cleaning, Oven - Wall, Oven/Range - Gas, Range Hood, Refrigerator, Stainless Steel Appliances
Fireplace Y
Window Features Double Pane,Double Hung
Appliance Air Cleaner, Built-In Microwave, Cooktop, Dishwasher, Disposal, Microwave, Oven - Double, Oven - Self Cleaning, Oven - Wall, Oven/Range - Gas, Range Hood, Refrigerator, Stainless Steel Appliances
Heat Source Natural Gas
Laundry Upper Floor
Exterior
Exterior Feature Porch(es), Deck(s)
Parking Features Additional Storage Area, Garage - Side Entry, Garage Door Opener, Inside Access, Oversized
Garage Spaces 6.0
Fence Decorative, Other
Pool Fenced, Heated, In Ground, Pool/Spa Combo, Vinyl
Utilities Available Under Ground
Water Access N
View Garden/Lawn
Roof Type Architectural Shingle
Accessibility None
Porch Porch(es), Deck(s)
Attached Garage 2
Total Parking Spaces 6
Garage Y
Building
Lot Description Front Yard, Interior, Landscaping, Level, Open, Poolside, Private, Rear Yard, SideYard(s), Secluded
Story 2
Sewer Public Sewer
Water Public
Architectural Style Colonial
Level or Stories 2
Additional Building Above Grade, Below Grade
Structure Type 9'+ Ceilings,Dry Wall,High
New Construction N
Schools
Elementary Schools Garnet Valley Elem
Middle Schools Garnet Valley
High Schools Garnet Valley High
School District Garnet Valley
Others
Senior Community No
Tax ID 03-00-00360-87
Ownership Fee Simple
SqFt Source Assessor
Special Listing Condition Standard
Read Less Info
Want to know what your home might be worth? Contact us for a FREE valuation!

Our team is ready to help you sell your home for the highest possible price ASAP

Bought with John C Williams • Springer Realty Group

"My job is to find and attract mastery-based agents to the office, protect the culture, and make sure everyone is happy! "







