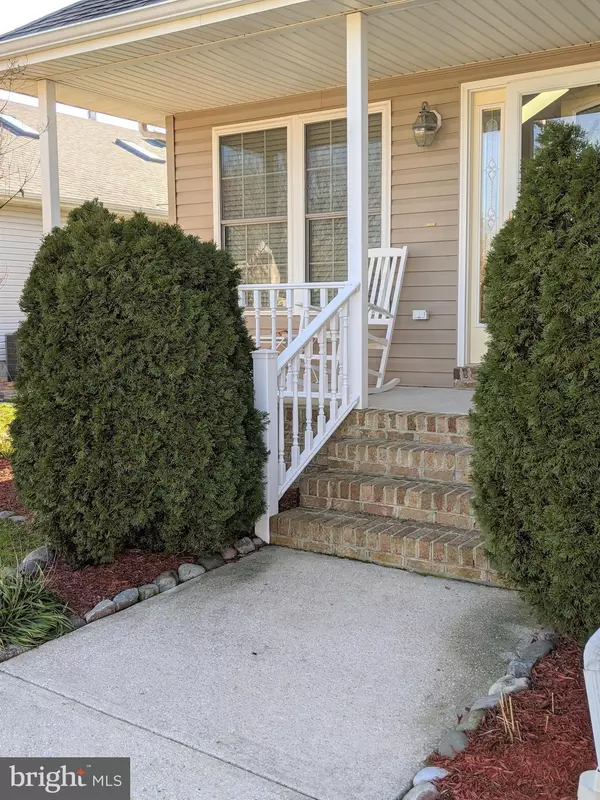$375,000
$375,000
For more information regarding the value of a property, please contact us for a free consultation.
3 Beds
3 Baths
1,616 SqFt
SOLD DATE : 04/16/2021
Key Details
Sold Price $375,000
Property Type Single Family Home
Sub Type Detached
Listing Status Sold
Purchase Type For Sale
Square Footage 1,616 sqft
Price per Sqft $232
Subdivision Keenwick Sound
MLS Listing ID DESU176096
Sold Date 04/16/21
Style Raised Ranch/Rambler
Bedrooms 3
Full Baths 2
Half Baths 1
HOA Fees $33/ann
HOA Y/N Y
Abv Grd Liv Area 1,616
Originating Board BRIGHT
Year Built 2003
Annual Tax Amount $1,072
Tax Year 2020
Lot Size 7,405 Sqft
Acres 0.17
Lot Dimensions 60.00 x 125.00
Property Description
Pristine 3 BR 2.5 Bath with 1st floor master bedroom and sitting area. French doors leading to the trex deck from the bedroom. Master bath has a vanity, walk in shower and walk in closet. Large country kitchen with breakfast bar and breakfast nook. Dining and living room with gas fireplace also leading to the deck. Second floor loft looks over the living and dining area. Two bedrooms upstairs with full bath. Be sure to check out the extra door in the bedroom which leads to an enormous storage area (could enlarge the bedroom if desired). Over $30k in improvements completed in the last three years includes trex deck, new dishwasher, new 1st floor heat pump, new skylights in living/dining area and under the house encapsulation.
Location
State DE
County Sussex
Area Baltimore Hundred (31001)
Zoning MR
Rooms
Basement Partial
Main Level Bedrooms 1
Interior
Interior Features Attic, Breakfast Area, Carpet, Ceiling Fan(s), Combination Dining/Living, Combination Kitchen/Dining, Entry Level Bedroom, Family Room Off Kitchen, Floor Plan - Open, Kitchen - Gourmet, Kitchen - Table Space, Skylight(s), Stall Shower, Tub Shower, Walk-in Closet(s), Window Treatments, Wood Floors
Hot Water Electric
Heating Forced Air
Cooling Central A/C
Flooring Hardwood, Carpet
Fireplaces Number 1
Fireplaces Type Gas/Propane
Equipment Built-In Microwave, Dishwasher, Disposal, Dryer, Exhaust Fan, Icemaker, Oven - Single, Oven/Range - Gas, Range Hood, Refrigerator, Stove, Washer
Furnishings No
Fireplace Y
Window Features Insulated,Screens,Skylights,Storm
Appliance Built-In Microwave, Dishwasher, Disposal, Dryer, Exhaust Fan, Icemaker, Oven - Single, Oven/Range - Gas, Range Hood, Refrigerator, Stove, Washer
Heat Source Propane - Leased
Laundry Main Floor
Exterior
Exterior Feature Deck(s), Porch(es)
Parking Features Additional Storage Area, Built In, Garage - Front Entry, Garage Door Opener
Garage Spaces 2.0
Utilities Available Propane, Other
Water Access Y
Water Access Desc Boat - Powered,Canoe/Kayak,Fishing Allowed,Private Access
Accessibility Grab Bars Mod, Level Entry - Main
Porch Deck(s), Porch(es)
Attached Garage 2
Total Parking Spaces 2
Garage Y
Building
Lot Description Landscaping, Level, Open, Rear Yard, SideYard(s)
Story 2
Sewer Public Sewer
Water Public
Architectural Style Raised Ranch/Rambler
Level or Stories 2
Additional Building Above Grade, Below Grade
New Construction N
Schools
School District Indian River
Others
HOA Fee Include Common Area Maintenance,Management,Pier/Dock Maintenance,Pool(s),Recreation Facility,Snow Removal
Senior Community No
Tax ID 533-19.00-508.00
Ownership Fee Simple
SqFt Source Assessor
Special Listing Condition Standard
Read Less Info
Want to know what your home might be worth? Contact us for a FREE valuation!

Our team is ready to help you sell your home for the highest possible price ASAP

Bought with GREGORY CARSON • NextHome Tomorrow Realty
"My job is to find and attract mastery-based agents to the office, protect the culture, and make sure everyone is happy! "







