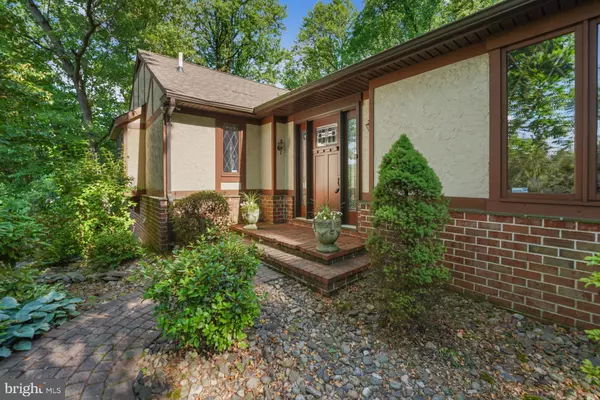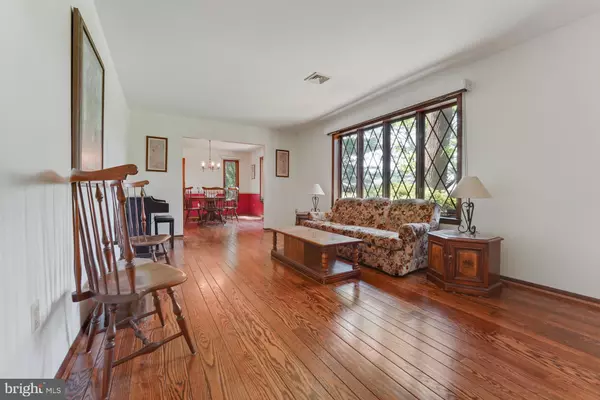$445,800
$409,000
9.0%For more information regarding the value of a property, please contact us for a free consultation.
4 Beds
3 Baths
2,920 SqFt
SOLD DATE : 07/29/2020
Key Details
Sold Price $445,800
Property Type Single Family Home
Sub Type Detached
Listing Status Sold
Purchase Type For Sale
Square Footage 2,920 sqft
Price per Sqft $152
Subdivision Coventryshire
MLS Listing ID PACT508362
Sold Date 07/29/20
Style Raised Ranch/Rambler
Bedrooms 4
Full Baths 3
HOA Y/N N
Abv Grd Liv Area 2,920
Originating Board BRIGHT
Year Built 1982
Annual Tax Amount $7,585
Tax Year 2020
Lot Size 2.700 Acres
Acres 2.7
Property Description
Welcome to 881 Scholl Road, a 4 Bedroom, 3 Bathroom Raised Ranch, in the beautiful Coventryshire neighborhood. This home is on 2.7 Acres and located within the Owen J. Roberts School District. As you walk up the brick pathway to the Front Door, you will enter into the Foyer and notice a coat closet, tile flooring and a chair rail. Right off of the foyer is the Living Room with hardwood floors which extend into the Dining Room. From the Dining Room, you can access the Kitchen which boasts Granite countertops, desk area, hardwood floors, Stainless-steel dishwasher and oven, built-in microwave and Smooth-top cook-top. Off of the Kitchen is the Laundry Room with utility tub and pantry closet which also gives you access to the 2-Car Garage. Standing in the kitchen you can admire the Sunroom which fills the Kitchen with tons of natural light. The Sunroom has a gorgeous view of the private wooded backyard where you feel as if you're in your own private retreat. There's tons of windows and a vaulted wooden ceiling with skylights. It's an incredible day-lit space; great for entertaining! As you enter into the Family Room, the exposed beams and vaulted ceiling with skylights, will catch your eye right away. The Family Room is spacious and features hardwood floors, built-ins, ceiling fan and a brick, wood burning Fireplace. There are two Bedrooms on the main level and two Bedrooms on the lower level. The Master Bedroom has hardwood floors, two closets, one of which is a walk-in, and a Master Bath. The Master Bathroom has tiled flooring, shower/tub combination and a Granite vanity. The Second Bedroom upstairs has hardwood flooring and a closet. The Hall Bathroom boasts tiled floors, an updated vanity and a shower stall. Descending downstairs to the Lower Level, you will find two additional Bedrooms. One of those bedrooms features built-ins and a walk-in closet. The bathroom is tiled with a shower/tub combination, new vanity top and lighting. Walking from the bedrooms to the second Family Room you will notice a hidden Wine Closet. The downstairs Family Room features a wood-burning stove with brick hearth, wet bar, exposed beams and a private Workshop/Storage Area. From the Family Room, you can walk right out to the covered porch and brick Patio. From the Patio, you will notice a Storage Shed and a Wood Shed. This home is private with stunning views and beautiful details throughout. Don't miss the chance to make this house your home!
Location
State PA
County Chester
Area North Coventry Twp (10317)
Zoning RESIDENTIAL
Rooms
Other Rooms Living Room, Dining Room, Primary Bedroom, Bedroom 2, Bedroom 3, Bedroom 4, Kitchen, Family Room, Breakfast Room, Sun/Florida Room, Workshop
Basement Fully Finished, Outside Entrance, Walkout Level, Windows, Daylight, Partial
Main Level Bedrooms 2
Interior
Interior Features Built-Ins, Breakfast Area, Ceiling Fan(s), Dining Area, Entry Level Bedroom, Family Room Off Kitchen, Formal/Separate Dining Room, Skylight(s), Walk-in Closet(s), Wine Storage, Wood Floors, Stove - Wood
Heating Forced Air, Wood Burn Stove
Cooling Central A/C
Fireplaces Number 1
Fireplaces Type Mantel(s), Brick
Equipment Built-In Microwave, Cooktop, Dishwasher, Oven - Wall
Fireplace Y
Window Features Skylights
Appliance Built-In Microwave, Cooktop, Dishwasher, Oven - Wall
Heat Source Electric, Wood
Exterior
Exterior Feature Brick, Patio(s), Porch(es)
Parking Features Garage - Front Entry, Inside Access
Garage Spaces 2.0
Water Access N
View Trees/Woods
Accessibility None
Porch Brick, Patio(s), Porch(es)
Attached Garage 2
Total Parking Spaces 2
Garage Y
Building
Story 2
Sewer Private Sewer
Water Well
Architectural Style Raised Ranch/Rambler
Level or Stories 2
Additional Building Above Grade
New Construction N
Schools
School District Owen J Roberts
Others
Senior Community No
Tax ID 17-02 -0021.4200
Ownership Fee Simple
SqFt Source Estimated
Special Listing Condition Standard
Read Less Info
Want to know what your home might be worth? Contact us for a FREE valuation!

Our team is ready to help you sell your home for the highest possible price ASAP

Bought with Janel L Loughin • Keller Williams Real Estate -Exton

"My job is to find and attract mastery-based agents to the office, protect the culture, and make sure everyone is happy! "







