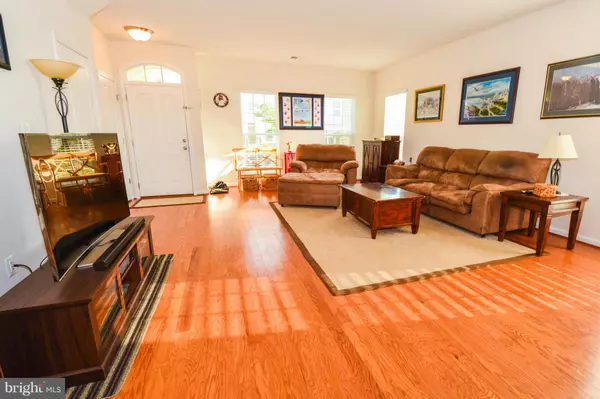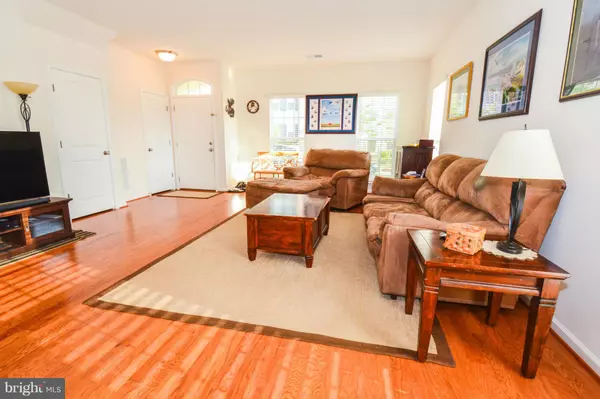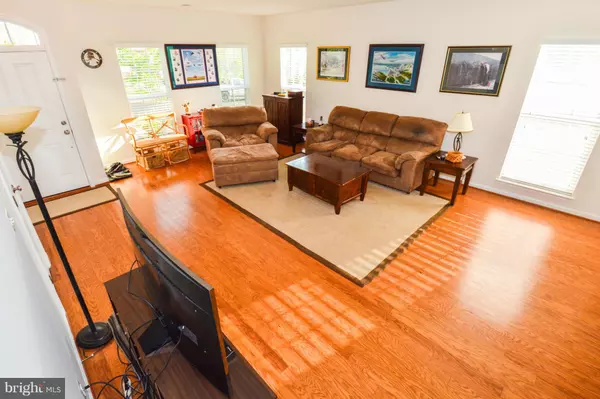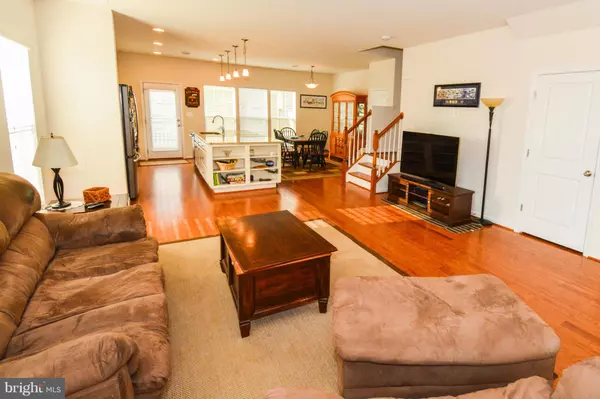$450,000
$430,000
4.7%For more information regarding the value of a property, please contact us for a free consultation.
4 Beds
4 Baths
2,500 SqFt
SOLD DATE : 05/18/2021
Key Details
Sold Price $450,000
Property Type Townhouse
Sub Type End of Row/Townhouse
Listing Status Sold
Purchase Type For Sale
Square Footage 2,500 sqft
Price per Sqft $180
Subdivision Embrey Mill
MLS Listing ID VAST231048
Sold Date 05/18/21
Style Colonial
Bedrooms 4
Full Baths 3
Half Baths 1
HOA Fees $130/mo
HOA Y/N Y
Abv Grd Liv Area 2,500
Originating Board BRIGHT
Year Built 2014
Annual Tax Amount $3,556
Tax Year 2020
Property Description
Stunning FOUR Bedroom 3.5 Bath Home Located in the 1st Section of the Desirable EMBREY MILL Neighborhood. Open floor plan. Inside you'll find abundant Hardwood Floors, Granite Counters, Large Island, Stainless Steel Appliances and Gas Cooking. On the upper level you will find 3 BEDROOMS and 2 FULL BATHS (one bedroom has it's own private attached bath!). The middle level is the Owner's Private Suite with a Tray Ceiling, Inviting EnSuite Bath with Custom Tiled Shower and Office/Study. 9 foot Ceilings and Real Hardwood Floors on the Main Level. 2 car Detached Garage with Abundant Storage Space. Walk to the Cafe and the Pool. Community amenities include a 7 Parks & Playgrounds for all ages. Outdoor fun is abundant at Racetrack Park for the tots, Embrey Field for a game of soccer, or enjoy the fire pit at Heritage Park. For the furry friends, visit Dogwood Dog Park. There is even a Community Garden next to the Dogwood Dog Park. Embrey Mill Offers Something for Everyone!
Location
State VA
County Stafford
Zoning PD2
Rooms
Other Rooms Dining Room, Primary Bedroom, Bedroom 2, Bedroom 3, Bedroom 4, Kitchen, Family Room, Office
Interior
Interior Features Kitchen - Gourmet, Kitchen - Island, Dining Area, Upgraded Countertops, Primary Bath(s), Wood Floors, Floor Plan - Open, Breakfast Area, Ceiling Fan(s), Family Room Off Kitchen, Kitchen - Table Space, Walk-in Closet(s)
Hot Water Natural Gas
Heating Forced Air
Cooling Central A/C
Flooring Hardwood, Carpet
Equipment Dishwasher, Disposal, Icemaker, Oven/Range - Gas, Refrigerator, Built-In Microwave
Fireplace N
Appliance Dishwasher, Disposal, Icemaker, Oven/Range - Gas, Refrigerator, Built-In Microwave
Heat Source Natural Gas
Laundry Hookup, Upper Floor
Exterior
Parking Features Garage Door Opener
Garage Spaces 2.0
Fence Rear
Amenities Available Common Grounds, Exercise Room, Pool - Outdoor, Jog/Walk Path, Picnic Area, Soccer Field, Tot Lots/Playground
Water Access N
Accessibility None
Total Parking Spaces 2
Garage Y
Building
Lot Description Rear Yard
Story 3
Sewer Public Sewer
Water Public
Architectural Style Colonial
Level or Stories 3
Additional Building Above Grade, Below Grade
Structure Type 9'+ Ceilings
New Construction N
Schools
Elementary Schools Winding Creek
Middle Schools H.H. Poole
High Schools Colonial Forge
School District Stafford County Public Schools
Others
Pets Allowed Y
HOA Fee Include Common Area Maintenance,Pool(s),Snow Removal
Senior Community No
Tax ID 29-G-2- -140
Ownership Other
Special Listing Condition Standard
Pets Allowed No Pet Restrictions
Read Less Info
Want to know what your home might be worth? Contact us for a FREE valuation!

Our team is ready to help you sell your home for the highest possible price ASAP

Bought with Danielle M. Dedekind • Keller Williams Realty/Lee Beaver & Assoc.
"My job is to find and attract mastery-based agents to the office, protect the culture, and make sure everyone is happy! "







