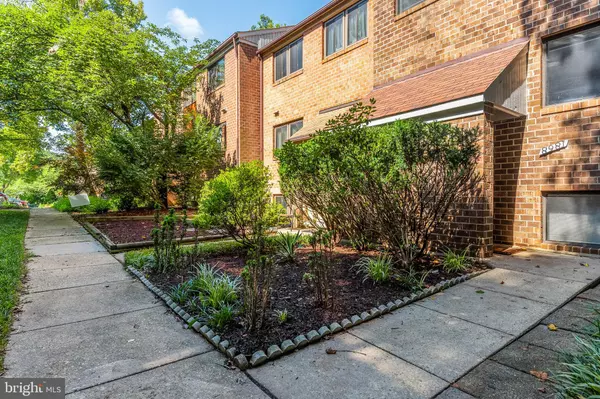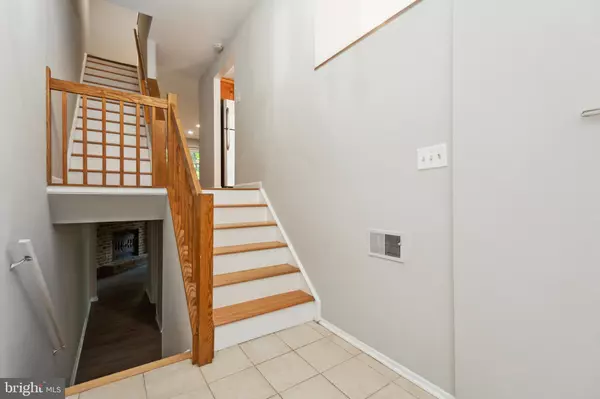$400,000
$389,900
2.6%For more information regarding the value of a property, please contact us for a free consultation.
4 Beds
3 Baths
2,335 SqFt
SOLD DATE : 10/03/2022
Key Details
Sold Price $400,000
Property Type Townhouse
Sub Type End of Row/Townhouse
Listing Status Sold
Purchase Type For Sale
Square Footage 2,335 sqft
Price per Sqft $171
Subdivision Village Of Kings Contrivance
MLS Listing ID MDHW2019382
Sold Date 10/03/22
Style Contemporary,Colonial
Bedrooms 4
Full Baths 2
Half Baths 1
HOA Fees $47/qua
HOA Y/N Y
Abv Grd Liv Area 1,635
Originating Board BRIGHT
Year Built 1983
Annual Tax Amount $4,804
Tax Year 2021
Lot Size 1,625 Sqft
Acres 0.04
Property Description
Wonderfully Updated All Brick Town Home in the Great Columbia Location. Right off 29 & Broken Land Parkway. Close By Schools, Short Drive to the Columba Mall. Updated Gourmet Kitchen with Stainless Steel Appliances and Granite Counters Tops, Oak Cabinets and Recessed Lights. Entire Home Just Freshly Painted. Brand New Flooring in the Lower Lever, Wood Burning Fireplace, Two New Sliding Glass Doors, Clean and Fresh Landscaping. White Wood Paneled Stairs. HVAC Replaced in 2019. There is Both an HOA Quarterly Fee and a Year Fee to the Columbia Association for Access to All of Columbia Community Amenities. A Really Beautiful Place to Call Home. Wooded Corner Lot and Fully Fenced Yard. Backs to Woods. Run, Don't Walk to This Fantastic Home, Will Sell Quickly.
Location
State MD
County Howard
Zoning NT
Rooms
Other Rooms Family Room
Basement Daylight, Full, Fully Finished, Improved, Outside Entrance, Rear Entrance, Sump Pump, Walkout Level
Interior
Interior Features Breakfast Area, Dining Area, Upgraded Countertops, Primary Bath(s), Floor Plan - Open, Attic, Carpet, Floor Plan - Traditional, Kitchen - Eat-In, Kitchen - Gourmet, Kitchen - Island, Walk-in Closet(s), Wood Floors
Hot Water Electric
Heating Heat Pump(s)
Cooling Central A/C
Fireplaces Number 1
Fireplaces Type Brick, Fireplace - Glass Doors, Mantel(s), Wood
Equipment Dishwasher, Dryer, Microwave, Refrigerator, Stove, Washer, Disposal, Exhaust Fan, Built-In Microwave, Built-In Range, Oven/Range - Electric
Furnishings No
Fireplace Y
Appliance Dishwasher, Dryer, Microwave, Refrigerator, Stove, Washer, Disposal, Exhaust Fan, Built-In Microwave, Built-In Range, Oven/Range - Electric
Heat Source Electric
Laundry Basement, Dryer In Unit, Has Laundry, Washer In Unit
Exterior
Utilities Available Cable TV Available
Amenities Available Jog/Walk Path, Bike Trail
Water Access N
Roof Type Architectural Shingle,Asphalt
Accessibility None
Garage N
Building
Story 3
Foundation Brick/Mortar, Concrete Perimeter
Sewer Public Sewer
Water Public
Architectural Style Contemporary, Colonial
Level or Stories 3
Additional Building Above Grade, Below Grade
Structure Type High
New Construction N
Schools
Elementary Schools Hammond
Middle Schools Hammond
High Schools Hammond
School District Howard County Public School System
Others
HOA Fee Include All Ground Fee,Common Area Maintenance,Pool(s),Recreation Facility
Senior Community No
Tax ID 1416174734
Ownership Fee Simple
SqFt Source Assessor
Special Listing Condition Standard
Read Less Info
Want to know what your home might be worth? Contact us for a FREE valuation!

Our team is ready to help you sell your home for the highest possible price ASAP

Bought with Christine M Oberhelman • RE/MAX Allegiance
"My job is to find and attract mastery-based agents to the office, protect the culture, and make sure everyone is happy! "







