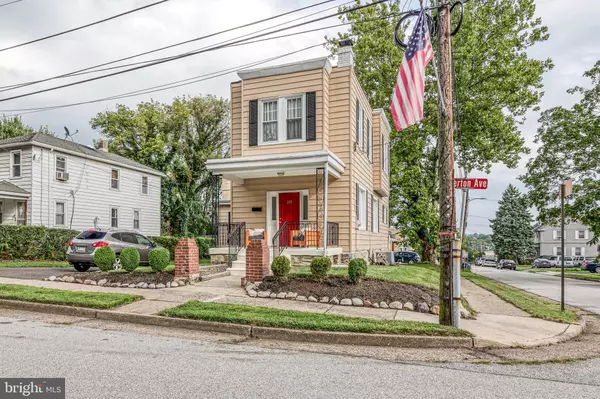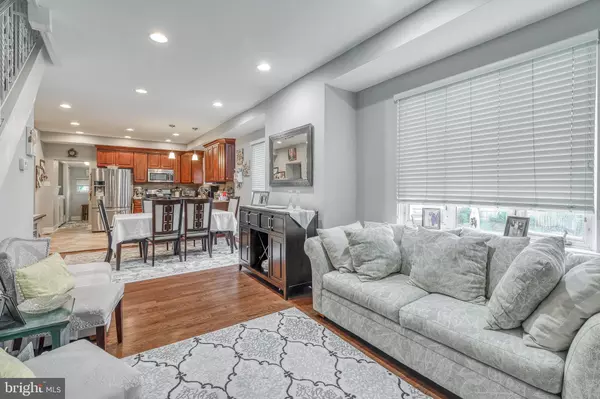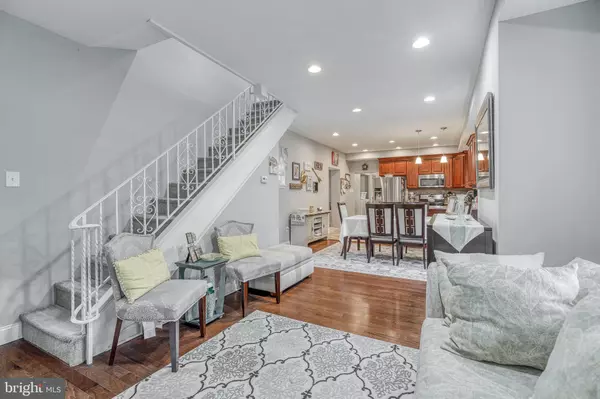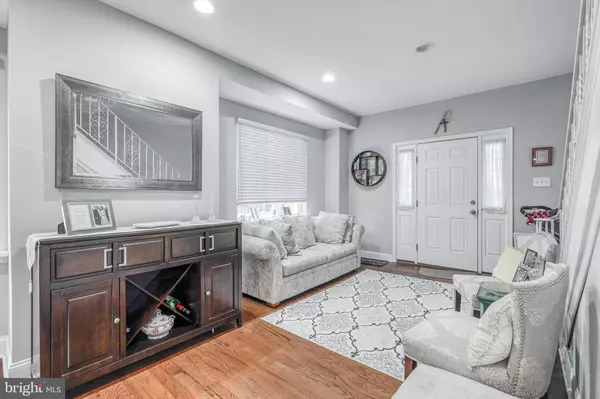$322,000
$322,000
For more information regarding the value of a property, please contact us for a free consultation.
3 Beds
2 Baths
1,514 SqFt
SOLD DATE : 11/05/2020
Key Details
Sold Price $322,000
Property Type Single Family Home
Sub Type Detached
Listing Status Sold
Purchase Type For Sale
Square Footage 1,514 sqft
Price per Sqft $212
Subdivision Glenside
MLS Listing ID PAMC663226
Sold Date 11/05/20
Style Colonial
Bedrooms 3
Full Baths 1
Half Baths 1
HOA Y/N N
Abv Grd Liv Area 1,514
Originating Board BRIGHT
Year Built 1940
Annual Tax Amount $4,281
Tax Year 2020
Lot Size 6,000 Sqft
Acres 0.14
Lot Dimensions 60.00 x 0.00
Property Description
Welcome home to 119 Egerton! Located in the prestigious and award winning Abington School District and moments away from Cooper Beech Elementary School, this charming porch front home is situated on a corner lot with a huge yard and is sure to check all the boxes of your home search. This home was totally remodeled in 2015 with all new electric, plumbing, HVAC, flooring , kitchen, bathrooms etc. As you enter this sparkling clean and beautiful home you will immediately notice the modern open floor plan that gives sight lines straight through from the front to the back of the house. The main floor includes living room, dining room, kitchen area as well as a half bath, main floor laundry and a side den area complete with a wood burning fireplace. The kitchen is gleaming with beautiful granite countertops and 42" solid wood cabinets. A tile backsplash and SS appliances complete this well appointed space. The convenient main floor laundry room is nicely tucked into the rear of the home and features cabinetry, shelving and some closet space for all your laundering needs. The den area on this level is large and will be sure to be the anchor of the home. It is conveniently located right off of the kitchen and features a wood burning fireplace with painted white brick surround as well as sliding glass doors leading to another porch area in the rear and a newly added large paver patio in the sizable and flat rear yard. This house conveys with an additional parcel of land that makes the yard quite a bit larger than the surrounding homes. Upstairs you will find three well sized bedrooms and a hall bathroom with bath tub. All the rooms are spacious with appropriate closet space and tastefully painted walls. The basement is unfinished but very clean and a great storage area. The basement holds the HVAC system (new in 2015), water heater (new in 2015) and electrical panel (upgraded to 200 amp and also new in 2015). The roof was recently tuned up and silver coated by a reputable roofing company. Driveway has off-street parking for up to 5 vehicles with plenty of on street parking available as well. This gem is just blocks away from township parks and pools, Septa Rail lines and all the fine shops of Glenside's Keswick Village!This home is one of the best values to hit the market in this area this year. Please hurry and make your appointment ASAP.
Location
State PA
County Montgomery
Area Abington Twp (10630)
Zoning H
Rooms
Basement Full, Outside Entrance, Sump Pump, Unfinished
Interior
Hot Water Natural Gas
Cooling Central A/C
Fireplaces Number 1
Fireplaces Type Brick, Wood
Fireplace Y
Heat Source Natural Gas
Laundry Main Floor
Exterior
Water Access N
Roof Type Rubber
Accessibility 2+ Access Exits
Garage N
Building
Story 3
Sewer Public Sewer
Water Public
Architectural Style Colonial
Level or Stories 3
Additional Building Above Grade, Below Grade
New Construction N
Schools
School District Abington
Others
Senior Community No
Tax ID 30-00-17820-006
Ownership Fee Simple
SqFt Source Assessor
Acceptable Financing Cash, Conventional, VA
Listing Terms Cash, Conventional, VA
Financing Cash,Conventional,VA
Special Listing Condition Standard
Read Less Info
Want to know what your home might be worth? Contact us for a FREE valuation!

Our team is ready to help you sell your home for the highest possible price ASAP

Bought with Michael F Doyle • EXP Realty, LLC

"My job is to find and attract mastery-based agents to the office, protect the culture, and make sure everyone is happy! "







