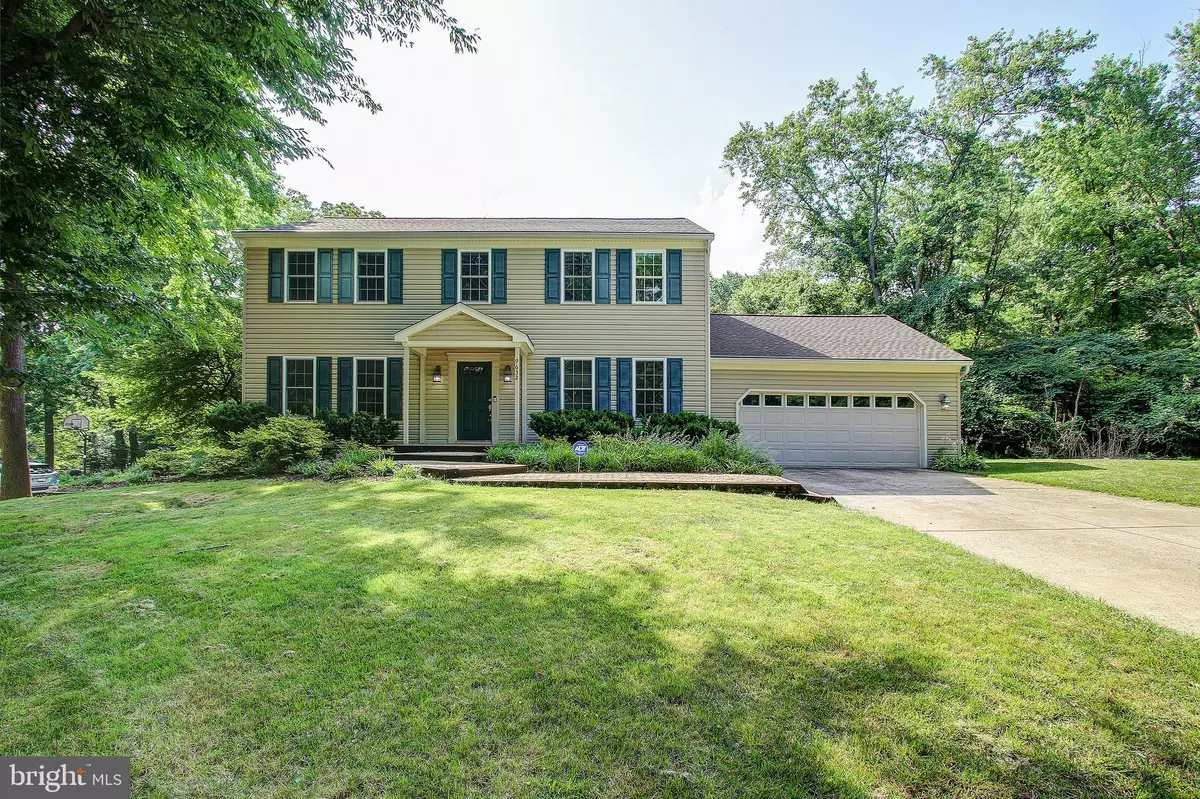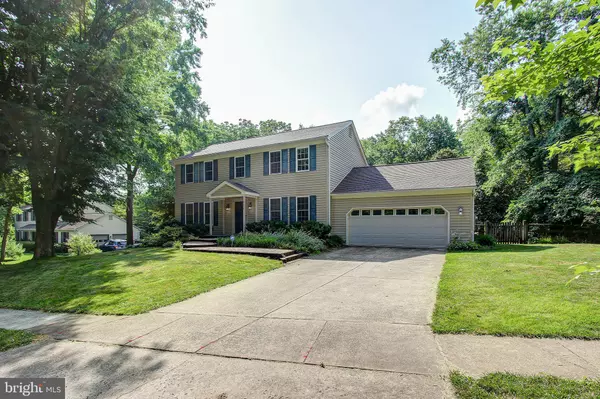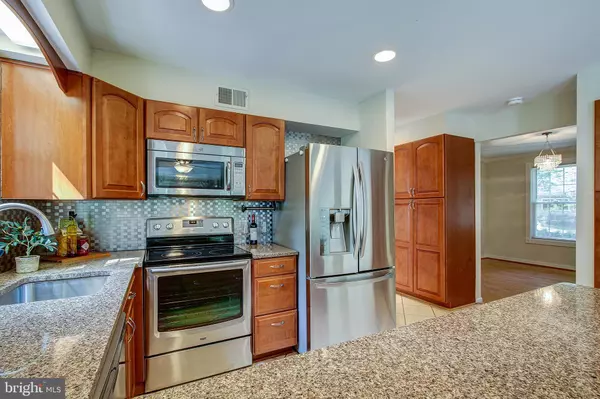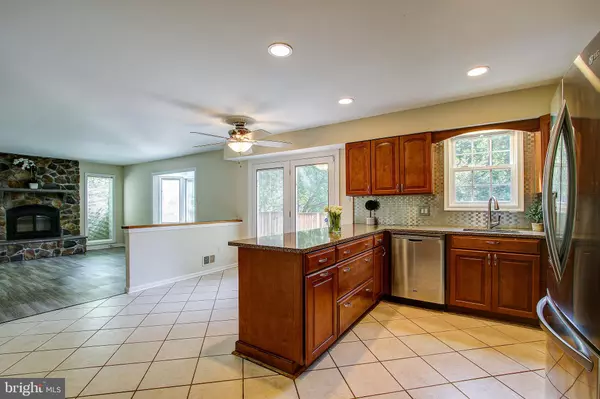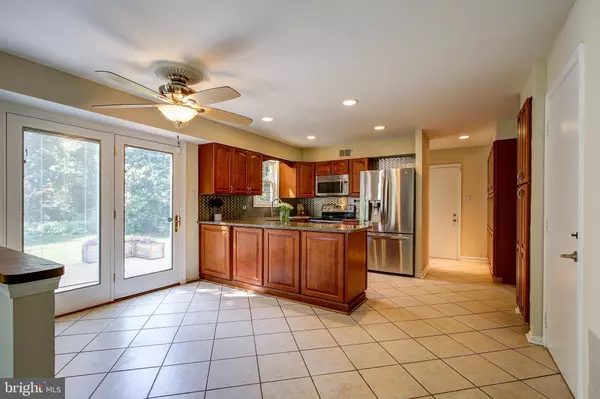$532,000
$509,900
4.3%For more information regarding the value of a property, please contact us for a free consultation.
4 Beds
4 Baths
2,852 SqFt
SOLD DATE : 08/06/2020
Key Details
Sold Price $532,000
Property Type Single Family Home
Sub Type Detached
Listing Status Sold
Purchase Type For Sale
Square Footage 2,852 sqft
Price per Sqft $186
Subdivision Huntington
MLS Listing ID MDHW281724
Sold Date 08/06/20
Style Colonial
Bedrooms 4
Full Baths 3
Half Baths 1
HOA Fees $119/mo
HOA Y/N Y
Abv Grd Liv Area 2,052
Originating Board BRIGHT
Year Built 1980
Annual Tax Amount $6,480
Tax Year 2019
Lot Size 0.373 Acres
Acres 0.37
Property Description
Open house cancelled due to property going under contract. Incredible, Renovated and Spacious 2-Car Garage Colonial featuring Open Layout, Modern Kitchen, Spacious Bedrooms, Spa-Like Owner's Bath, and Private, Serene, Fully-Fenced Backyard. Main Level features Upgraded Kitchen with Maple Cabinetry, Stainless Steel Appliances including French Door Refrigerator, Peninsula Island, and Granite Counters which Opens to Breakfast Room and Family Room with Wood Burning Fireplace leading to Large Deck and Private Back Yard. Spacious & Separate Living and Dining Rooms.Upper Level features Owner's Suite with Spa-Like Bath including Dual Vanity with Granite, Shower with Dual Showerheads and Jetted Soaking Tub as well as Large Walk-in Closet. Three Additional Spacious Bedrooms on this Level plus an Upgraded Hall Bath.Fully Finished Lower Level features Large Rec Room for Entertaining, Full Bath and Plenty of Storage.Exterior features Fully Fenced, Extremely Serene and Private Back Yard with Pond & Professionally Maintained Landscaping. Home Features New Architectural Shingle 30+ Year Roof in 2019, New HVAC installed 2017, New ADT system 2019, Frameless Shower Glass 2019, Gutter Helmet 2016 and More. High Efficiency Dual Zone HVAC, Pella Windows, Upgraded Siding, House Wrap, Extra Insulation, and Tankless Water Heater for Low Utility Bills.Enjoy all of Columbia Amenities including 23 Pools, Tennis and Pickleball, Fitness, Golf, Dog Park, Art Center, and Much More.
Location
State MD
County Howard
Zoning NT
Direction Northwest
Rooms
Basement Full, Fully Finished, Improved
Interior
Interior Features Attic, Carpet, Ceiling Fan(s), Family Room Off Kitchen, Floor Plan - Open, Formal/Separate Dining Room, Kitchen - Gourmet, Primary Bath(s), Upgraded Countertops, Walk-in Closet(s), Window Treatments
Hot Water Electric
Heating Forced Air
Cooling Central A/C
Flooring Hardwood, Ceramic Tile, Carpet
Fireplaces Number 1
Fireplaces Type Fireplace - Glass Doors, Mantel(s), Wood
Equipment Built-In Microwave, Dishwasher, Disposal, Dryer, Energy Efficient Appliances, Oven/Range - Electric, Refrigerator, Stainless Steel Appliances, Washer, Water Heater
Furnishings No
Fireplace Y
Window Features Double Pane,Energy Efficient,Vinyl Clad
Appliance Built-In Microwave, Dishwasher, Disposal, Dryer, Energy Efficient Appliances, Oven/Range - Electric, Refrigerator, Stainless Steel Appliances, Washer, Water Heater
Heat Source Electric
Laundry Dryer In Unit, Washer In Unit
Exterior
Exterior Feature Deck(s)
Parking Features Garage - Front Entry
Garage Spaces 2.0
Fence Fully, Wood
Utilities Available Fiber Optics Available, Under Ground, Water Available, Sewer Available, Electric Available, Phone Available
Amenities Available Basketball Courts, Bike Trail, Common Grounds, Community Center, Fitness Center, Golf Course, Jog/Walk Path, Swimming Pool
Water Access N
View Garden/Lawn, Scenic Vista, Trees/Woods
Roof Type Architectural Shingle
Accessibility Other
Porch Deck(s)
Attached Garage 2
Total Parking Spaces 2
Garage Y
Building
Story 3
Foundation Concrete Perimeter
Sewer Public Sewer
Water Public
Architectural Style Colonial
Level or Stories 3
Additional Building Above Grade, Below Grade
Structure Type Dry Wall
New Construction N
Schools
Elementary Schools Bollman Bridge
Middle Schools Patuxent Valley
High Schools Hammond
School District Howard County Public School System
Others
Pets Allowed Y
HOA Fee Include Health Club,Pool(s),Reserve Funds,Road Maintenance,Snow Removal,Other
Senior Community No
Tax ID 1416149969
Ownership Fee Simple
SqFt Source Assessor
Security Features Electric Alarm,Main Entrance Lock,Security System,Smoke Detector
Acceptable Financing Cash, Conventional, FHA, VA, Other
Horse Property N
Listing Terms Cash, Conventional, FHA, VA, Other
Financing Cash,Conventional,FHA,VA,Other
Special Listing Condition Standard
Pets Allowed No Pet Restrictions
Read Less Info
Want to know what your home might be worth? Contact us for a FREE valuation!

Our team is ready to help you sell your home for the highest possible price ASAP

Bought with Jay J Fischetti • Keller Williams Realty Centre

"My job is to find and attract mastery-based agents to the office, protect the culture, and make sure everyone is happy! "


