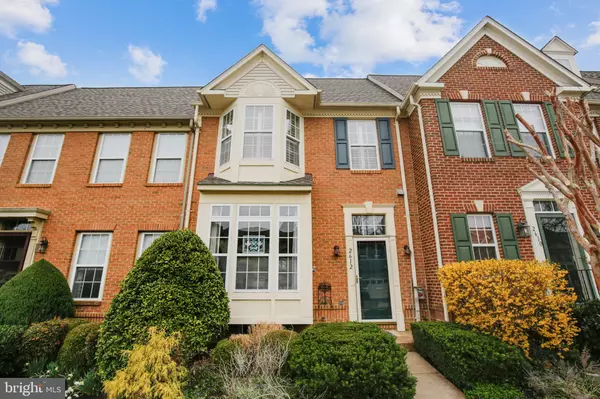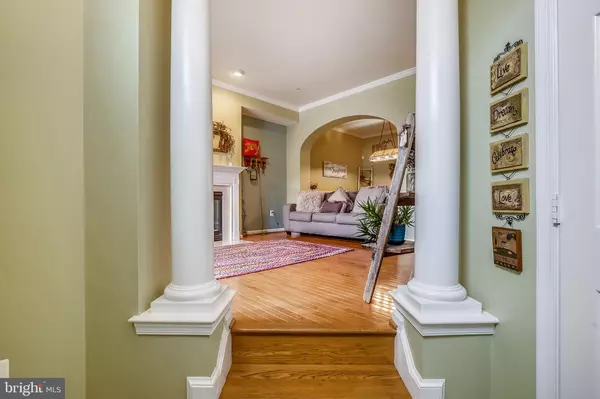$460,000
$439,900
4.6%For more information regarding the value of a property, please contact us for a free consultation.
3 Beds
4 Baths
2,325 SqFt
SOLD DATE : 04/29/2022
Key Details
Sold Price $460,000
Property Type Townhouse
Sub Type Interior Row/Townhouse
Listing Status Sold
Purchase Type For Sale
Square Footage 2,325 sqft
Price per Sqft $197
Subdivision Wormans Mill
MLS Listing ID MDFR2016450
Sold Date 04/29/22
Style Colonial
Bedrooms 3
Full Baths 2
Half Baths 2
HOA Fees $79/mo
HOA Y/N Y
Abv Grd Liv Area 1,725
Originating Board BRIGHT
Year Built 2001
Annual Tax Amount $5,175
Tax Year 2021
Lot Size 2,220 Sqft
Acres 0.05
Property Description
WELCOME TO THIS STUNNING TOWNHOME IN SOUGHT AFTER WORMANS MILL!! THE MAIN LEVEL FEATURES GLEAMING HARDWOOD FLOORS THROUGHOUT AND DRAMATIC ARCHWAYS FROM ROOM TO ROOM, A HUGE PICTURE WINDOW PROVIDING TONS OF NATURAL LIGHT, COZY GAS FIREPLACE, A FAMILY ROOM OFF THE KITCHEN AND A BREAKFAST AREA! THE KITCHEN FEATURES GRANITE COUNTER TOPS INCLUDING THE CENTER ISLAND, STAINLESS STEEL APPLIANCES (REFRIGERATOR AND MICROWAVE ARE BRAND NEW), 42 INCH CABINETS AND IS A CHEF'S DELIGHT. THE UPPER LEVEL FEATURES A WONDERFUL OWNER'S RETREAT WITH LUXURY BATH INCUDING A GARDEN TUB AND SEPARATE SHOWER AND A DRAMATIC CATHEDRAL CEILING. ALL THREE BEDROOMS FEATURE CEILING FANS AND PLANTATION SHUTTERS, WHICH ARE ON EVERY WINDOW! THE LAUNDRY IS CONVENIENTLY LOCATED ON THE BEDROOM LEVEL. THE BASEMENT FEATURES A HUGE RECREATION AREA, AN ADDITIONAL DEN/POSSIBLE 4TH BEDROOM AND 2ND HALF BATH, AS WELL AS A LARGE STORAGE AREA. THE TREX DECK IN THE REAR LEADS TO A BRICK PAVER PATIO AND FULLY FENCED YARD WITH PERRINIAL COLOR ALL YEAR AND HARDSCAPED LANDSCAPING. THIS HOME ALSO FEATURES A 2 CAR DETACHED GARAGE. THE ARCHITECHTURAL ROOF AND THE HVAC SYSTEM ARE ONLY 3 YEARS YOUNG TOO! THIS HOME HAS BEEN LOVINGLY MAINTAINED AND THE WARM COLORS THROUGHOUT WILL WELCOME YOU HOME!!
Location
State MD
County Frederick
Zoning PND
Rooms
Other Rooms Living Room, Dining Room, Primary Bedroom, Bedroom 2, Bedroom 3, Kitchen, Family Room, Foyer, Breakfast Room, Other, Office, Recreation Room, Storage Room, Utility Room, Primary Bathroom, Full Bath, Half Bath
Basement Partially Finished, Space For Rooms, Sump Pump
Interior
Interior Features Breakfast Area, Carpet, Ceiling Fan(s), Chair Railings, Crown Moldings, Dining Area, Family Room Off Kitchen, Floor Plan - Open, Formal/Separate Dining Room, Kitchen - Eat-In, Kitchen - Gourmet, Kitchen - Island, Kitchen - Table Space, Pantry, Upgraded Countertops, Wood Floors, Window Treatments
Hot Water Natural Gas
Heating Forced Air, Programmable Thermostat
Cooling Central A/C, Ceiling Fan(s), Programmable Thermostat
Flooring Carpet, Ceramic Tile, Wood, Vinyl
Fireplaces Number 1
Fireplaces Type Fireplace - Glass Doors, Mantel(s)
Equipment Built-In Microwave, Dishwasher, Disposal, Dryer, Exhaust Fan, Icemaker, Oven - Self Cleaning, Refrigerator, Stainless Steel Appliances, Stove, Washer, Water Heater
Furnishings No
Fireplace Y
Window Features Bay/Bow,Double Pane,Screens,Transom,Vinyl Clad
Appliance Built-In Microwave, Dishwasher, Disposal, Dryer, Exhaust Fan, Icemaker, Oven - Self Cleaning, Refrigerator, Stainless Steel Appliances, Stove, Washer, Water Heater
Heat Source Natural Gas
Laundry Dryer In Unit, Washer In Unit, Upper Floor
Exterior
Parking Features Garage - Rear Entry, Garage Door Opener
Garage Spaces 2.0
Fence Rear, Wood
Utilities Available Under Ground
Amenities Available Bike Trail, Common Grounds, Community Center, Jog/Walk Path, Pool - Outdoor, Tennis Courts, Tot Lots/Playground, Basketball Courts, Fitness Center, Meeting Room, Party Room, Picnic Area, Putting Green, Recreational Center, Swimming Pool
Water Access N
Roof Type Architectural Shingle
Accessibility None
Total Parking Spaces 2
Garage Y
Building
Story 3
Foundation Slab
Sewer Public Sewer
Water Public
Architectural Style Colonial
Level or Stories 3
Additional Building Above Grade, Below Grade
Structure Type 9'+ Ceilings,Cathedral Ceilings
New Construction N
Schools
Elementary Schools Call School Board
Middle Schools Call School Board
High Schools Call School Board
School District Frederick County Public Schools
Others
Pets Allowed Y
HOA Fee Include Common Area Maintenance,Pool(s),Reserve Funds,Road Maintenance,Snow Removal,Recreation Facility
Senior Community No
Tax ID 1102235099
Ownership Fee Simple
SqFt Source Assessor
Acceptable Financing Cash, Conventional, FHA, VA
Horse Property N
Listing Terms Cash, Conventional, FHA, VA
Financing Cash,Conventional,FHA,VA
Special Listing Condition Standard
Pets Allowed No Pet Restrictions
Read Less Info
Want to know what your home might be worth? Contact us for a FREE valuation!

Our team is ready to help you sell your home for the highest possible price ASAP

Bought with Ryan Blum • Next Step Realty
"My job is to find and attract mastery-based agents to the office, protect the culture, and make sure everyone is happy! "







