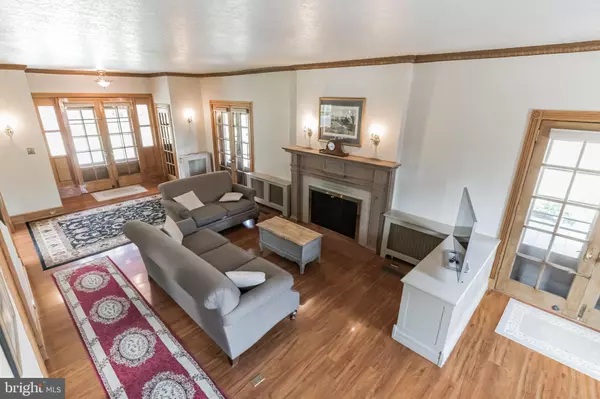$408,000
$399,900
2.0%For more information regarding the value of a property, please contact us for a free consultation.
4 Beds
2 Baths
2,130 SqFt
SOLD DATE : 09/09/2022
Key Details
Sold Price $408,000
Property Type Single Family Home
Sub Type Detached
Listing Status Sold
Purchase Type For Sale
Square Footage 2,130 sqft
Price per Sqft $191
Subdivision None Available
MLS Listing ID PABU2032380
Sold Date 09/09/22
Style Victorian
Bedrooms 4
Full Baths 1
Half Baths 1
HOA Y/N N
Abv Grd Liv Area 2,130
Originating Board BRIGHT
Year Built 1920
Annual Tax Amount $5,180
Tax Year 2021
Lot Size 0.281 Acres
Acres 0.28
Lot Dimensions 175.00 x 70.00
Property Description
Located in the heart of Sellersville Boro, this 1920s Victorian style home offers old world character with modern amenities and just over 2,100 sq. ft. of living space on 2 levels. As you approach the home, you cant help but notice the large, covered wrap-around porch, which is nothing short of welcoming. The porch features three sets of restored double doors for accessing the home, plenty of space for outdoor dining and other outdoor seating arrangements. The main set of doors, facing Temple Ave, brings you into the large living room that features 9 ceilings, crown molding, wood flooring, and wood burning fireplace with decorative mantle. Adjacent to the living room is a large dining room that features original hardwood flooring with a decorative ribbon border and a bay window. Through a short hallway from either the dining room or the living room is a half bath and the kitchen. The kitchen features plenty of cabinet space, a pantry, and solid surface breakfast bar. A door from the kitchen leads out to a small fenced in patio and yard space, as well as the detached 1 car garage. From the living room there is a hardwood staircase that takes you up to the 2nd floor. The 2nd floor incorporates original hardwood flooring throughout the hall and all 4 bedrooms, accented with a decorative ribbon inlay in the hallway. The full bathroom was recently remodeled, and features a classic floor tile, subway tile tub/shower surround, and classic brass fixtures. There is a 2nd staircase that leads to the walk-up attic space, perfect for storage or potentially finished for additional living space in the future. The full, unfinished basement includes the washer and dryer hookups and is also a good space for additional storage. A bilco door from the basement allows easy access for bringing in larger items for storage. Access to the garage is via Walnut Ave, the pull through paver driveway can accommodate 2-3 car off-street parking. Just a block off Main Street, this historic gem is just a short walk to the Sellersville Theater, the historic Washington House Restaurant, Lenape Park, Menlo Aquatics Center, the Bucks County Free Library, and so much more!
Location
State PA
County Bucks
Area Sellersville Boro (10139)
Zoning MR
Rooms
Other Rooms Living Room, Dining Room, Primary Bedroom, Bedroom 2, Bedroom 3, Bedroom 4, Kitchen, Primary Bathroom
Basement Unfinished, Full, Outside Entrance
Interior
Interior Features Attic, Cedar Closet(s), Ceiling Fan(s), Crown Moldings, Built-Ins, Dining Area, Kitchen - Island, Pantry, Tub Shower, Wood Floors
Hot Water Natural Gas
Heating Hot Water
Cooling Central A/C
Flooring Hardwood
Fireplaces Number 1
Fireplaces Type Brick, Mantel(s), Wood
Equipment Built-In Microwave, Dishwasher, Dryer, Oven/Range - Electric, Refrigerator, Washer, Water Heater
Furnishings No
Fireplace Y
Appliance Built-In Microwave, Dishwasher, Dryer, Oven/Range - Electric, Refrigerator, Washer, Water Heater
Heat Source Natural Gas
Laundry Basement
Exterior
Garage Additional Storage Area
Garage Spaces 5.0
Water Access N
Street Surface Paved
Accessibility None
Total Parking Spaces 5
Garage Y
Building
Lot Description Front Yard, Irregular, Level
Story 2
Foundation Stone
Sewer Public Sewer
Water Public
Architectural Style Victorian
Level or Stories 2
Additional Building Above Grade, Below Grade
New Construction N
Schools
Middle Schools Pennridge South
High Schools Pennridge
School District Pennridge
Others
Senior Community No
Tax ID 39-005-229
Ownership Fee Simple
SqFt Source Assessor
Acceptable Financing Cash, Conventional
Horse Property N
Listing Terms Cash, Conventional
Financing Cash,Conventional
Special Listing Condition Standard
Read Less Info
Want to know what your home might be worth? Contact us for a FREE valuation!

Our team is ready to help you sell your home for the highest possible price ASAP

Bought with Jonathan C Phillips • Long & Foster Real Estate, Inc.

"My job is to find and attract mastery-based agents to the office, protect the culture, and make sure everyone is happy! "







