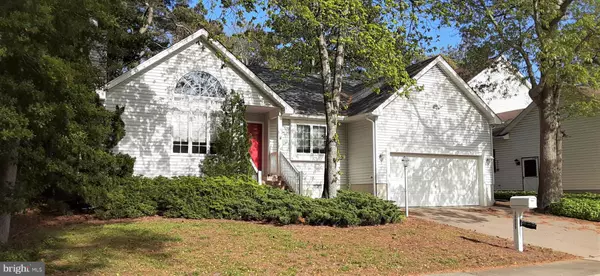$510,000
$525,000
2.9%For more information regarding the value of a property, please contact us for a free consultation.
3 Beds
2 Baths
1,343 SqFt
SOLD DATE : 06/30/2022
Key Details
Sold Price $510,000
Property Type Single Family Home
Sub Type Detached
Listing Status Sold
Purchase Type For Sale
Square Footage 1,343 sqft
Price per Sqft $379
Subdivision Caine Woods
MLS Listing ID MDWO2007626
Sold Date 06/30/22
Style Ranch/Rambler
Bedrooms 3
Full Baths 2
HOA Y/N N
Abv Grd Liv Area 1,343
Originating Board BRIGHT
Year Built 1991
Annual Tax Amount $3,504
Tax Year 2021
Lot Size 7,250 Sqft
Acres 0.17
Lot Dimensions 72.5 x 100
Property Description
This custom-built home is located in the Caine Woods community in North Ocean City and is within an easy stroll to the beach, busline, restaurants/bars, multiple miniature golf courses, arcades and a movie theater. Features include 3 bedrooms, 2 full baths (1 master), a one and a half car fully finished garage, a cement parking pad and walkway, a 10' x 10' screened in porch, a 10' x 24" sundeck, vaulted ceilings, hardwood & tile flooring, stainless-steel kitchen appliances, a full size washer & dryer, a new (6/20) roof with architectural shingles and a transferable warranty, new gutters (6/20), a new (4/22) water heater, drywall interior with crown & baseboard moldings, an eat-in kitchen with recessed lighting & pantry and an attic. The home is situated on an oversized (72.5' x 100') lot with one of the highest elevations in Ocean City. The Caine Woods community features 3 city-owned parks offering tennis, pickleball, racquetball, tot-lots and picnic pavilions. Additional amenities include city streets & sidewalks, public water & sewer, city trash collection and city street lighting. NO HOA FEES!
OPEN HOUSE SUNDAY MAY 22ND FROM 12 TO 2.
Location
State MD
County Worcester
Area Bayside Interior (83)
Zoning R-1
Direction West
Rooms
Other Rooms Living Room, Dining Room, Bedroom 2, Bedroom 3, Kitchen, Bedroom 1, Bathroom 1, Bathroom 2
Main Level Bedrooms 3
Interior
Interior Features Attic/House Fan, Ceiling Fan(s), Combination Dining/Living, Crown Moldings, Dining Area, Kitchen - Eat-In, Pantry, Primary Bath(s), Recessed Lighting, Stall Shower, Tub Shower, Window Treatments
Hot Water Electric
Heating Heat Pump(s)
Cooling Ceiling Fan(s), Heat Pump(s), Attic Fan, Central A/C
Flooring Hardwood, Tile/Brick
Fireplaces Number 1
Fireplaces Type Screen, Electric
Equipment Built-In Microwave, Built-In Range, Dishwasher, Disposal, Dryer - Electric, Exhaust Fan, Icemaker, Oven - Single, Oven/Range - Electric, Refrigerator, Stainless Steel Appliances, Washer, Water Heater, Oven - Self Cleaning
Furnishings No
Fireplace Y
Window Features Double Pane,Screens,Wood Frame
Appliance Built-In Microwave, Built-In Range, Dishwasher, Disposal, Dryer - Electric, Exhaust Fan, Icemaker, Oven - Single, Oven/Range - Electric, Refrigerator, Stainless Steel Appliances, Washer, Water Heater, Oven - Self Cleaning
Heat Source Electric
Laundry Main Floor
Exterior
Exterior Feature Deck(s), Porch(es), Screened
Parking Features Garage - Front Entry, Garage Door Opener
Garage Spaces 3.0
Utilities Available Cable TV Available, Phone Available
Water Access N
View Street, Trees/Woods
Roof Type Architectural Shingle
Street Surface Black Top
Accessibility 2+ Access Exits
Porch Deck(s), Porch(es), Screened
Road Frontage City/County
Attached Garage 1
Total Parking Spaces 3
Garage Y
Building
Lot Description Front Yard, Partly Wooded, Rear Yard, SideYard(s), Sloping
Story 1
Foundation Block, Crawl Space
Sewer Public Sewer
Water Public
Architectural Style Ranch/Rambler
Level or Stories 1
Additional Building Above Grade, Below Grade
Structure Type Dry Wall,Vaulted Ceilings
New Construction N
Schools
Elementary Schools Ocean City
Middle Schools Stephen Decatur
High Schools Stephen Decatur
School District Worcester County Public Schools
Others
Pets Allowed Y
Senior Community No
Tax ID 2410283175
Ownership Fee Simple
SqFt Source Assessor
Security Features Smoke Detector
Acceptable Financing Cash, Conventional
Listing Terms Cash, Conventional
Financing Cash,Conventional
Special Listing Condition Standard
Pets Allowed No Pet Restrictions
Read Less Info
Want to know what your home might be worth? Contact us for a FREE valuation!

Our team is ready to help you sell your home for the highest possible price ASAP

Bought with Bill R. Rothstein • Montego Bay Realty

"My job is to find and attract mastery-based agents to the office, protect the culture, and make sure everyone is happy! "







