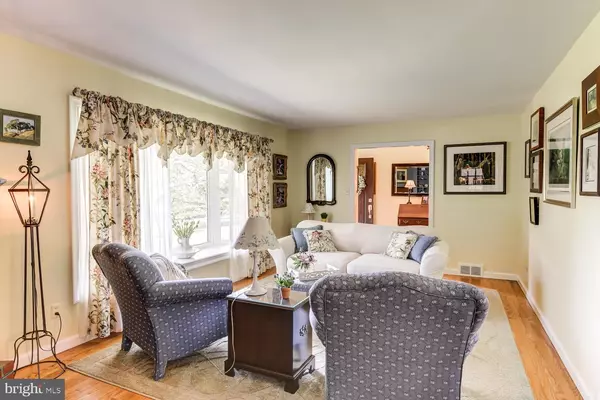$445,000
$439,900
1.2%For more information regarding the value of a property, please contact us for a free consultation.
3 Beds
3 Baths
1,666 SqFt
SOLD DATE : 08/04/2020
Key Details
Sold Price $445,000
Property Type Single Family Home
Sub Type Detached
Listing Status Sold
Purchase Type For Sale
Square Footage 1,666 sqft
Price per Sqft $267
Subdivision None Available
MLS Listing ID PACT507998
Sold Date 08/04/20
Style Ranch/Rambler
Bedrooms 3
Full Baths 2
Half Baths 1
HOA Y/N N
Abv Grd Liv Area 1,666
Originating Board BRIGHT
Year Built 1954
Annual Tax Amount $6,373
Tax Year 2020
Lot Size 1.700 Acres
Acres 1.7
Lot Dimensions 0.00 x 0.00
Property Description
Home Back on the Market Due to Buyer's Family Issues. Welcome To This Beautiful Brick Ranch Home Overlooking 2 Acres of Countryside! Yet Lovely Home is minutes from Longwood and Downtown Kennett Square! Enter into the Foyer with Hardwood Floors and Flows into the Large Living Room with Hardwood Floors, Large Bay Window, Wood Burning Fireplace and Built in Cabinets with Book Shelves. Located off of the Living Room is the Formal Dining Room with Hardwood Floors and Walk Up Attic Door with Plenty of Storage. Enter into the Beautiful Kitchen with Gorgeous Ash Cabinets, Granite Countertops, Tiled Backsplash, Pendent Lights, Ceiling Fan, Cooktop Stove, Microwave & Dishwasher. Located off of the Kitchen is the Mud Room/Laundry Room and Full Bath. 3 Bedrooms with Hardwood Floors and Full Bath Complete this Main Floor. Full Finished Basement and Large Storage/Utility Room and Powder Room. Relax Out in the Breezeway with Slate Floors, Plenty of Windows, Doors to Inside, 2 Car Garage & Double French Doors to Outside Slate Patio. You can also relax out on the Beautiful Trek Deck Overlooking the Large Peaceful Back Yard! One Owner is a Licensed Real Estate Broker.
Location
State PA
County Chester
Area Kennett Twp (10362)
Zoning R2
Rooms
Basement Full
Main Level Bedrooms 3
Interior
Hot Water Electric
Heating Forced Air
Cooling Central A/C
Fireplaces Number 1
Fireplaces Type Wood
Fireplace Y
Heat Source Oil
Laundry Main Floor
Exterior
Water Access N
Accessibility None
Garage N
Building
Story 1
Sewer On Site Septic
Water Well
Architectural Style Ranch/Rambler
Level or Stories 1
Additional Building Above Grade, Below Grade
New Construction N
Schools
School District Kennett Consolidated
Others
Senior Community No
Tax ID 62-04 -0242
Ownership Fee Simple
SqFt Source Assessor
Acceptable Financing Cash, Conventional, VA
Listing Terms Cash, Conventional, VA
Financing Cash,Conventional,VA
Special Listing Condition Standard
Read Less Info
Want to know what your home might be worth? Contact us for a FREE valuation!

Our team is ready to help you sell your home for the highest possible price ASAP

Bought with Jennifer M Duffy • BHHS Fox & Roach-Chadds Ford

"My job is to find and attract mastery-based agents to the office, protect the culture, and make sure everyone is happy! "







