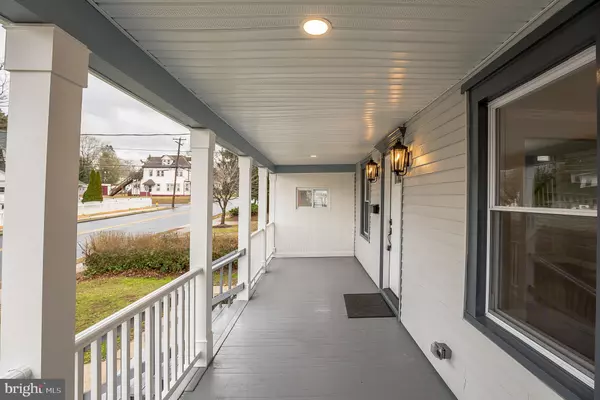$225,000
$225,000
For more information regarding the value of a property, please contact us for a free consultation.
3 Beds
2 Baths
1,427 SqFt
SOLD DATE : 03/17/2020
Key Details
Sold Price $225,000
Property Type Single Family Home
Sub Type Detached
Listing Status Sold
Purchase Type For Sale
Square Footage 1,427 sqft
Price per Sqft $157
Subdivision None Available
MLS Listing ID NJGL253456
Sold Date 03/17/20
Style Colonial
Bedrooms 3
Full Baths 1
Half Baths 1
HOA Y/N N
Abv Grd Liv Area 1,427
Originating Board BRIGHT
Year Built 1930
Annual Tax Amount $5,754
Tax Year 2019
Lot Size 6,250 Sqft
Acres 0.14
Lot Dimensions 50.00 x 125.00
Property Description
Completely NEW home!! This gorgeous home started at the studs, and has been rebuilt with every detail in mind. Start with the amazing covered porch, where you can enjoy the outdoors in comfort. Step inside and WOW! You will immediately notice the original hardwood floors that have been refinished and span through the entire home. The spacious living room is open to the spacious dining room with built in and the beautiful kitchen featuring white shaker, slow close cabinets, island, granite countertops, tile backsplash, and all new stainless steel appliances. These rooms are also dressed with crown molding and cased out windows. The breakfast room off the kitchen has large windows letting in light and a view of the deck and fenced in backyard where you can imagine entertaining and enjoying the nice weather. There is a new half bath just off the kitchen, with AMAZING black and white tile flooring. Continue your tour to the second level of the home, also complete with the gorgeous, original hardwood floors. Three spacious bedrooms, all with plenty of closet space and ceiling fans. The full bathroom has dual vanities, all new fixtures, and the same gorgeous tile floor as the half bath. That's not all! There is a walk up, finished attic that can be used as a playroom, office, etc. Plus, the full basement boasts a spacious finished living area with sliding barn door and laundry area, and two large storage rooms. Additional amenities of this energy efficient home include two sheds on the property for plenty of storage, a driveway large enough for 3 car parking, and vehicle access to the backyard through the fence that opens all the way, if needed. If you want BRAND NEW without compromising character, this home is for you. Don't hesitate to schedule your tour- it surely won't last long.
Location
State NJ
County Gloucester
Area Pitman Boro (20815)
Zoning RES
Rooms
Other Rooms Living Room, Dining Room, Bedroom 2, Bedroom 3, Kitchen, Basement, Breakfast Room, Bedroom 1, Attic
Basement Outside Entrance, Partially Finished
Interior
Interior Features Attic, Attic/House Fan, Breakfast Area, Built-Ins, Ceiling Fan(s), Crown Moldings, Dining Area, Efficiency, Kitchen - Island, Recessed Lighting, Upgraded Countertops, Wood Floors
Hot Water Natural Gas
Heating Forced Air
Cooling Central A/C
Flooring Hardwood
Equipment Built-In Microwave, Dishwasher, Disposal, Dryer - Gas, Energy Efficient Appliances, Oven/Range - Gas, Refrigerator, Stainless Steel Appliances, Washer
Fireplace N
Appliance Built-In Microwave, Dishwasher, Disposal, Dryer - Gas, Energy Efficient Appliances, Oven/Range - Gas, Refrigerator, Stainless Steel Appliances, Washer
Heat Source Natural Gas
Laundry Basement
Exterior
Exterior Feature Deck(s), Porch(es)
Waterfront N
Water Access N
Accessibility None
Porch Deck(s), Porch(es)
Parking Type Driveway
Garage N
Building
Story 3+
Sewer Public Sewer
Water Public
Architectural Style Colonial
Level or Stories 3+
Additional Building Above Grade, Below Grade
New Construction N
Schools
Middle Schools Pitman M.S.
High Schools Pitman H.S.
School District Pitman Boro Public Schools
Others
Senior Community No
Tax ID 15-00180-00003
Ownership Fee Simple
SqFt Source Assessor
Special Listing Condition Standard
Read Less Info
Want to know what your home might be worth? Contact us for a FREE valuation!

Our team is ready to help you sell your home for the highest possible price ASAP

Bought with Haley J DeStefano • Keller Williams Hometown

"My job is to find and attract mastery-based agents to the office, protect the culture, and make sure everyone is happy! "







