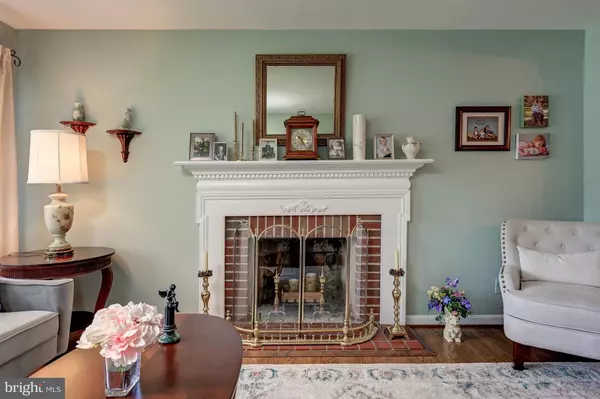$435,000
$430,000
1.2%For more information regarding the value of a property, please contact us for a free consultation.
3 Beds
3 Baths
2,542 SqFt
SOLD DATE : 08/31/2022
Key Details
Sold Price $435,000
Property Type Single Family Home
Sub Type Detached
Listing Status Sold
Purchase Type For Sale
Square Footage 2,542 sqft
Price per Sqft $171
Subdivision Arundel Hills
MLS Listing ID MDAA2040180
Sold Date 08/31/22
Style Raised Ranch/Rambler
Bedrooms 3
Full Baths 3
HOA Y/N N
Abv Grd Liv Area 1,684
Originating Board BRIGHT
Year Built 1957
Annual Tax Amount $3,145
Tax Year 2021
Lot Size 0.396 Acres
Acres 0.4
Property Description
Meticulously maintained rancher nestled in the community of Arundel Hills, a commuters dream with an extensive list of quality updates! This spectacular home offers an expansive trex deck with a gorgeous sunroom showcasing soaring wood ceilings, exposed beams, hot tub, a detached oversized two level garage with its own heating and air, a fully fenced backyard, and beautifully landscaped grounds! Hardwood floors, bay windows, classic moldings, French doors, light filled interiors, and a cozy fireplace; Living and dining rooms perfect for entertaining family and friends; Eat-in kitchen equipped with sleek appliances, Granite countertops, ample cabinetry, decorative backsplash, and a casual dining area; Family room set off the eat-in kitchen with direct access to the outdoor oasis; Primary bedroom adorned with a walk-in closet and en-suite full bath; Two additional bedrooms and full bath complete the main level; Lower level offers a game room, wet bar, bonus room perfect for a home office, full bath, and laundry | storage; Recent Updates: Hot Tub Room 2001, Garage 2005, Walls and path landscaped 2005, HVAC capacity increased and installed (replaced) 2006, Concrete driveway 2006, TREKS decking 2010, Split units for heat & CAC in the garage (Mitsubishi) 2015, TREKS raining 2016, House Roof replaced (Includes new sheathing in house front) 2017, Washer and Dryer 2018, Water Heater 2019, Hardwood floors in kitchen and family room 2020, Hot Tub Room and Garage roofs replaced 2021, Refrigerator 2022, Anderson Windows throughout. Community amenities: Glen Burnie offers nearby shopping, dining and entertainment options. Conveniently located near BWI airport with commuter routes I-97 and MD-695 providing easy access to Baltimore, Columbia and Annapolis.
Location
State MD
County Anne Arundel
Zoning R5
Rooms
Other Rooms Living Room, Dining Room, Primary Bedroom, Bedroom 2, Bedroom 3, Kitchen, Game Room, Family Room, Sun/Florida Room, Laundry, Office
Basement Connecting Stairway, Fully Finished, Heated, Improved, Interior Access
Main Level Bedrooms 3
Interior
Interior Features Carpet, Ceiling Fan(s), Crown Moldings, Dining Area, Entry Level Bedroom, Family Room Off Kitchen, Formal/Separate Dining Room, Kitchen - Eat-In, Kitchen - Table Space, Primary Bath(s), Upgraded Countertops, Walk-in Closet(s), Wood Floors, Breakfast Area
Hot Water Natural Gas
Heating Forced Air
Cooling Central A/C, Ductless/Mini-Split, Other
Flooring Carpet, Hardwood, Vinyl
Fireplaces Number 1
Fireplaces Type Brick, Wood
Equipment Built-In Microwave, Cooktop, Dishwasher, Dryer, Icemaker, Oven - Wall, Refrigerator, Washer
Fireplace Y
Window Features Screens,Vinyl Clad,Bay/Bow
Appliance Built-In Microwave, Cooktop, Dishwasher, Dryer, Icemaker, Oven - Wall, Refrigerator, Washer
Heat Source Natural Gas
Laundry Lower Floor, Has Laundry
Exterior
Exterior Feature Deck(s), Patio(s)
Garage Additional Storage Area, Other, Oversized, Inside Access
Garage Spaces 7.0
Fence Rear
Waterfront N
Water Access N
View Garden/Lawn, Trees/Woods
Roof Type Architectural Shingle
Accessibility Other
Porch Deck(s), Patio(s)
Parking Type Driveway, Detached Garage, Attached Garage
Attached Garage 1
Total Parking Spaces 7
Garage Y
Building
Lot Description Front Yard, Landscaping, Rear Yard, SideYard(s), Backs to Trees
Story 2
Foundation Other
Sewer Public Sewer
Water Public
Architectural Style Raised Ranch/Rambler
Level or Stories 2
Additional Building Above Grade, Below Grade
Structure Type Dry Wall
New Construction N
Schools
Elementary Schools Hilltop
Middle Schools Lindale
High Schools North County
School District Anne Arundel County Public Schools
Others
Senior Community No
Tax ID 020500416936100
Ownership Fee Simple
SqFt Source Assessor
Security Features Main Entrance Lock,Smoke Detector
Special Listing Condition Standard
Read Less Info
Want to know what your home might be worth? Contact us for a FREE valuation!

Our team is ready to help you sell your home for the highest possible price ASAP

Bought with Megan Miller Minderlein • Northrop Realty

"My job is to find and attract mastery-based agents to the office, protect the culture, and make sure everyone is happy! "







