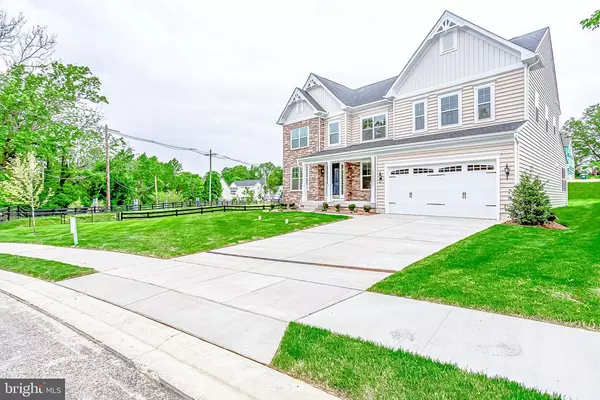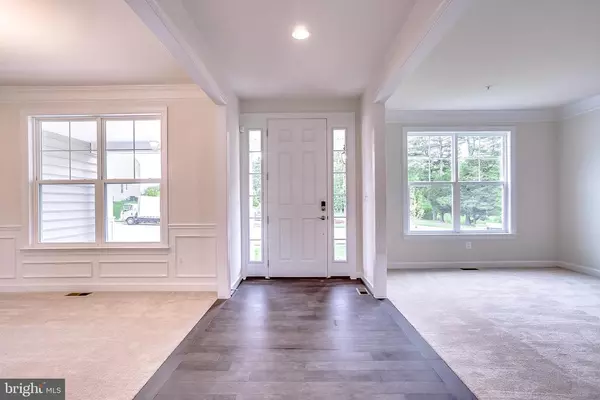$649,900
$661,900
1.8%For more information regarding the value of a property, please contact us for a free consultation.
4 Beds
3 Baths
3,506 SqFt
SOLD DATE : 12/22/2020
Key Details
Sold Price $649,900
Property Type Single Family Home
Sub Type Detached
Listing Status Sold
Purchase Type For Sale
Square Footage 3,506 sqft
Price per Sqft $185
Subdivision Magness Farms
MLS Listing ID MDHR251034
Sold Date 12/22/20
Style Traditional
Bedrooms 4
Full Baths 2
Half Baths 1
HOA Fees $56/mo
HOA Y/N Y
Abv Grd Liv Area 3,506
Originating Board BRIGHT
Year Built 2020
Annual Tax Amount $6,320
Tax Year 2020
Lot Size 0.379 Acres
Acres 0.38
Property Description
Final Opportunity to buy in K. Hovanian's desirable Magness Farms! This NEW CONSTRUCTION 4 bedroom, 2.5 bath home offers an impressive array of amenities and unparalleled space. Spanning over 3,500 finished sq. feet this stone front home is located on a premium 1/3 acre landscaped corner lot. Beautifully designed open floor plan featuring over sized family room off kitchen with 18'+ ceilings and cozy fireplace. Extraordinary architectural details such as the 2 story open catwalk set this home apart from the others. Gourmet kitchen with premium soft close 42" custom cabintery, granite counter tops, pantry, large kitchen island and stainless steel appliances including built in gas cook top & double wall ovens. Bonus morning room off kitchen offers light and bright additional dining space. Upgraded luxury trim package throughout main level with crown molding, chair rail and shadow boxing-all the style of a designer home! Upper level with 4 impressively sized bedrooms including master with walk in closet and en suite tile bath with over sized framless glass shower and dual vanity. Thoughtfully designed upper level laundry room and additonal full hall bath with double vanity and tile tub/shower combo. Lower level with full unfinished basement for plenty of extra storage and outside entry. Concrete driveway with 2 car garage.
Location
State MD
County Harford
Zoning R1
Rooms
Basement Connecting Stairway, Full, Sump Pump, Space For Rooms, Rough Bath Plumb, Outside Entrance, Unfinished
Interior
Interior Features Attic, Crown Moldings, Family Room Off Kitchen, Floor Plan - Open, Formal/Separate Dining Room, Carpet, Kitchen - Eat-In, Kitchen - Island, Kitchen - Gourmet, Pantry, Recessed Lighting, Soaking Tub, Stall Shower, Sprinkler System, Store/Office, Tub Shower, Upgraded Countertops, Walk-in Closet(s), Wood Floors
Hot Water Electric
Cooling Central A/C, Programmable Thermostat, Energy Star Cooling System
Flooring Ceramic Tile, Carpet, Hardwood
Fireplaces Number 1
Equipment Cooktop, Dishwasher, Disposal, Oven - Double, Oven - Wall, Refrigerator, Built-In Microwave, Oven - Self Cleaning, Water Heater, Stainless Steel Appliances, Washer/Dryer Hookups Only
Window Features Double Pane,Insulated,Low-E,Screens,ENERGY STAR Qualified
Appliance Cooktop, Dishwasher, Disposal, Oven - Double, Oven - Wall, Refrigerator, Built-In Microwave, Oven - Self Cleaning, Water Heater, Stainless Steel Appliances, Washer/Dryer Hookups Only
Heat Source Natural Gas
Laundry Hookup, Upper Floor
Exterior
Parking Features Garage - Front Entry, Garage Door Opener, Inside Access
Garage Spaces 4.0
Utilities Available Cable TV Available, Electric Available, Natural Gas Available, Phone Available, Sewer Available, Water Available
Amenities Available Common Grounds
Water Access N
Roof Type Architectural Shingle
Accessibility None
Attached Garage 2
Total Parking Spaces 4
Garage Y
Building
Lot Description Premium, Front Yard, Rear Yard, SideYard(s)
Story 3
Sewer Public Sewer
Water Public
Architectural Style Traditional
Level or Stories 3
Additional Building Above Grade, Below Grade
Structure Type Dry Wall,9'+ Ceilings,2 Story Ceilings
New Construction Y
Schools
School District Harford County Public Schools
Others
HOA Fee Include Management,Trash
Senior Community No
Tax ID 1303399010
Ownership Fee Simple
SqFt Source Assessor
Special Listing Condition Standard
Read Less Info
Want to know what your home might be worth? Contact us for a FREE valuation!

Our team is ready to help you sell your home for the highest possible price ASAP

Bought with Jessica S Alperstein • Yaffe Real Estate

"My job is to find and attract mastery-based agents to the office, protect the culture, and make sure everyone is happy! "







