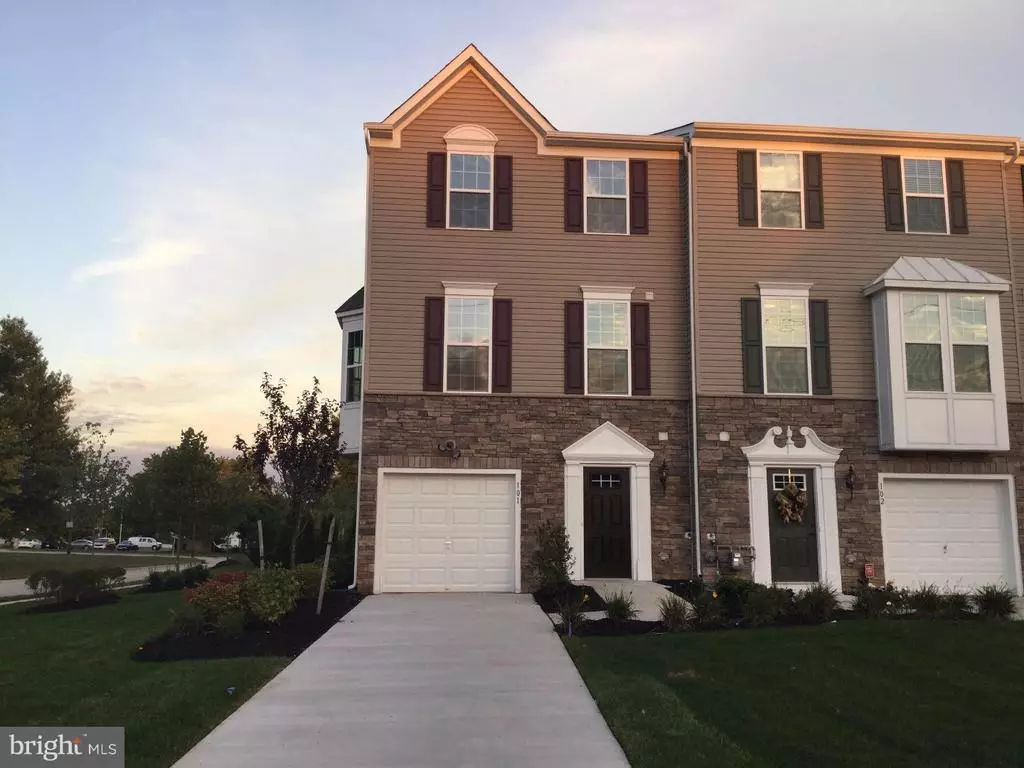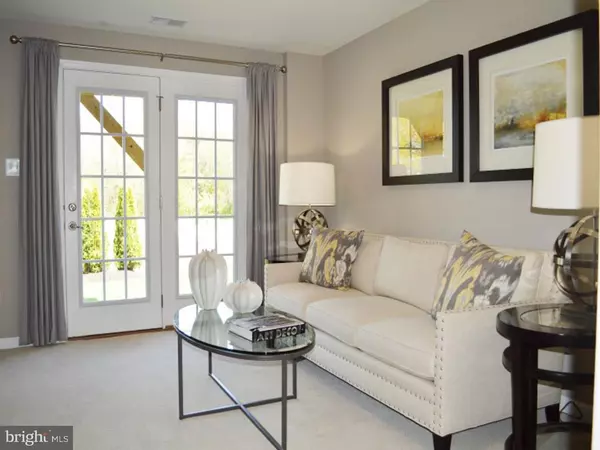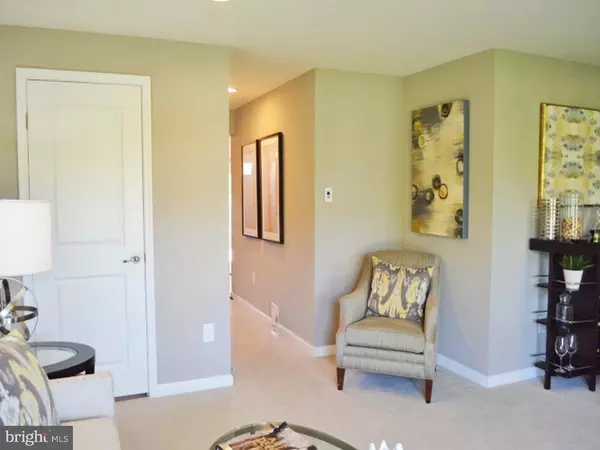$232,043
$219,900
5.5%For more information regarding the value of a property, please contact us for a free consultation.
3 Beds
4 Baths
1,825 SqFt
SOLD DATE : 03/05/2021
Key Details
Sold Price $232,043
Property Type Condo
Sub Type Condo/Co-op
Listing Status Sold
Purchase Type For Sale
Square Footage 1,825 sqft
Price per Sqft $127
Subdivision Villas At Broadacres
MLS Listing ID NJCD410338
Sold Date 03/05/21
Style Contemporary
Bedrooms 3
Full Baths 2
Half Baths 2
Condo Fees $190/mo
HOA Y/N N
Abv Grd Liv Area 1,825
Originating Board BRIGHT
Year Built 2014
Annual Tax Amount $7,807
Tax Year 2020
Lot Dimensions 20x40
Property Description
Live in style in this former model home! Gorgeous 3 Bedroom 2 Full & 2 Half Bathroom 3 Story Townhome located in the Villas at Broadacres. Fabulous open floor plan with complete first-floor living, dining, and stunning county kitchen. Breakfast nook, arched breakfast bar, 42-inch cabinetry, granite countertops, tile backsplash, and stainless steel appliances create the ultimate in kitchen design. Upstairs you will find a roomy Master Suite with a huge walk-in closet, a master bath including a stall shower and a double vanity sink. Two additional bedrooms with ample closet space, a separate laundry closet, and another full bath are located just down the hall. The one-car garage is attached with easy access to the foyer of your new home. The lower level also features a finished Recreation Room, perfect for the additional space you may require for a family room, playroom, or home office. Just minutes from Center City Philadelphia by 42, 30 & 168 as well as walking distance to local shops and restaurants. Schedule your tour today and make this home yours!
Location
State NJ
County Camden
Area Gloucester Twp (20415)
Zoning RES
Rooms
Other Rooms Living Room, Primary Bedroom, Bedroom 2, Kitchen, Family Room, Bedroom 1, Attic
Interior
Interior Features Primary Bath(s), Butlers Pantry, Ceiling Fan(s), Sprinkler System, Stall Shower, Kitchen - Eat-In
Hot Water Natural Gas
Heating Energy Star Heating System, Programmable Thermostat, Forced Air
Cooling Central A/C, Energy Star Cooling System
Flooring Wood, Fully Carpeted, Tile/Brick
Equipment Built-In Range, Oven - Self Cleaning, Dishwasher, Disposal, Energy Efficient Appliances, Built-In Microwave
Fireplace N
Window Features Energy Efficient
Appliance Built-In Range, Oven - Self Cleaning, Dishwasher, Disposal, Energy Efficient Appliances, Built-In Microwave
Heat Source Natural Gas
Laundry Upper Floor
Exterior
Exterior Feature Deck(s)
Garage Inside Access
Garage Spaces 1.0
Amenities Available Common Grounds
Waterfront N
Water Access N
Roof Type Pitched,Shingle
Accessibility None
Porch Deck(s)
Parking Type Attached Garage, Other
Attached Garage 1
Total Parking Spaces 1
Garage Y
Building
Lot Description Level, Front Yard, Rear Yard, SideYard(s)
Story 3
Foundation Concrete Perimeter
Sewer Public Sewer
Water Public
Architectural Style Contemporary
Level or Stories 3
Additional Building Above Grade
Structure Type 9'+ Ceilings
New Construction N
Schools
High Schools Highland Regional
School District Black Horse Pike Regional Schools
Others
HOA Fee Include Common Area Maintenance,Ext Bldg Maint,Lawn Maintenance,Snow Removal,Trash,Management
Senior Community No
Tax ID 15-13306-00001-C0101
Ownership Condominium
Security Features Security System
Special Listing Condition Standard
Read Less Info
Want to know what your home might be worth? Contact us for a FREE valuation!

Our team is ready to help you sell your home for the highest possible price ASAP

Bought with Meghan L Klauder • RE/MAX One Realty

"My job is to find and attract mastery-based agents to the office, protect the culture, and make sure everyone is happy! "







