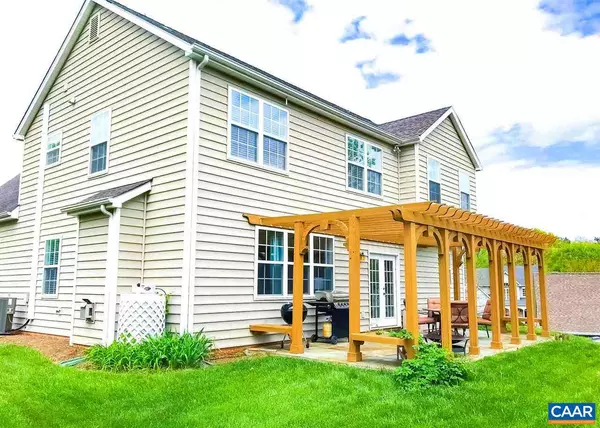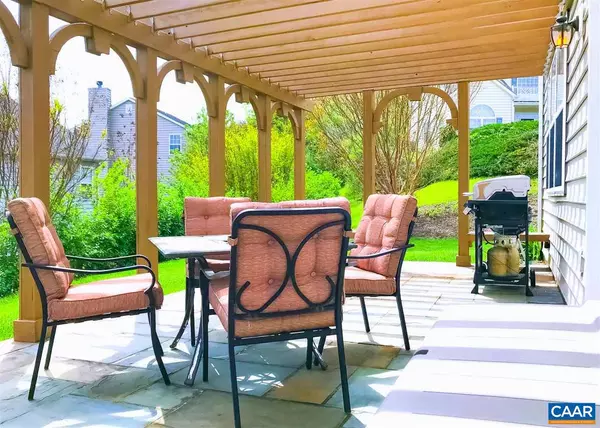$415,000
$429,900
3.5%For more information regarding the value of a property, please contact us for a free consultation.
4 Beds
3 Baths
2,442 SqFt
SOLD DATE : 06/16/2020
Key Details
Sold Price $415,000
Property Type Single Family Home
Sub Type Detached
Listing Status Sold
Purchase Type For Sale
Square Footage 2,442 sqft
Price per Sqft $169
Subdivision Unknown
MLS Listing ID 602745
Sold Date 06/16/20
Style Colonial
Bedrooms 4
Full Baths 2
Half Baths 1
Condo Fees $558
HOA Fees $56/mo
HOA Y/N Y
Abv Grd Liv Area 2,442
Originating Board CAAR
Year Built 2003
Annual Tax Amount $3,680
Tax Year 2020
Lot Size 0.260 Acres
Acres 0.26
Property Description
Don't miss this exceptionally well maintained Foxcroft home! Situated on a level culdesac lot, this 4 bed, 2.5 bath home offers, convenience to downtown, UVA & 5th St Station & has quick access the community pool, clubhouse, playground & many walking trails. Upon entering the gracious foyer you will find an ease of flow, lovely light filled windows & spaces that feel like home. The open kitchen features new stainless steel appliances, tile floors & an abundance of storage. French doors open to the slate patio, fire pit & pergola with built in benches. A 1st floor bedroom & half bath enhances functionality downstairs while upstairs you will find 2 nice size bedrooms, full bath, large master with en-suite bath & a huge bonus room. Call Today!,Wood Cabinets,Fireplace in Family Room
Location
State VA
County Albemarle
Zoning R-1
Rooms
Other Rooms Living Room, Dining Room, Primary Bedroom, Kitchen, Foyer, Bonus Room, Primary Bathroom, Full Bath, Half Bath, Additional Bedroom
Main Level Bedrooms 1
Interior
Interior Features Walk-in Closet(s)
Heating Heat Pump(s)
Cooling Central A/C, Heat Pump(s)
Flooring Bamboo, Carpet, Ceramic Tile, Hardwood, Laminated
Fireplaces Number 1
Fireplaces Type Gas/Propane
Equipment Dryer, Washer, Dishwasher, Disposal, Oven/Range - Gas, Microwave, Refrigerator
Fireplace Y
Window Features Double Hung,Vinyl Clad
Appliance Dryer, Washer, Dishwasher, Disposal, Oven/Range - Gas, Microwave, Refrigerator
Exterior
Exterior Feature Patio(s), Porch(es)
Parking Features Other, Garage - Front Entry
Amenities Available Club House, Tot Lots/Playground, Swimming Pool
View Other
Roof Type Architectural Shingle
Farm Other
Accessibility None
Porch Patio(s), Porch(es)
Attached Garage 2
Garage Y
Building
Lot Description Sloping, Cul-de-sac
Story 2
Foundation Concrete Perimeter
Sewer Public Sewer
Water Public
Architectural Style Colonial
Level or Stories 2
Additional Building Above Grade, Below Grade
New Construction N
Schools
Middle Schools Walton
High Schools Monticello
School District Albemarle County Public Schools
Others
HOA Fee Include Insurance,Reserve Funds,Snow Removal
Senior Community No
Ownership Other
Security Features Smoke Detector
Special Listing Condition Standard
Read Less Info
Want to know what your home might be worth? Contact us for a FREE valuation!

Our team is ready to help you sell your home for the highest possible price ASAP

Bought with NICOLE LEWIS • HAVEN REALTY GROUP INC.
"My job is to find and attract mastery-based agents to the office, protect the culture, and make sure everyone is happy! "







