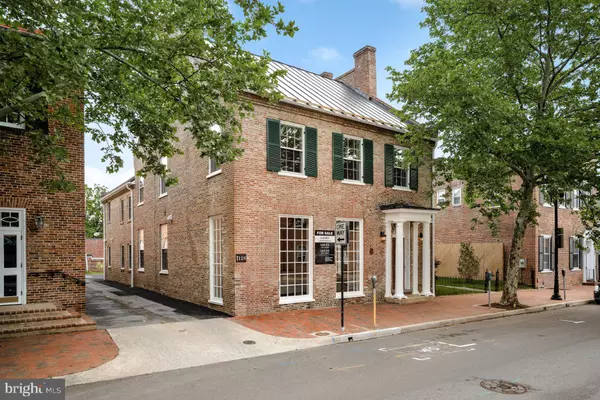$700,000
$707,700
1.1%For more information regarding the value of a property, please contact us for a free consultation.
2 Beds
3 Baths
2,359 SqFt
SOLD DATE : 10/20/2022
Key Details
Sold Price $700,000
Property Type Condo
Sub Type Condo/Co-op
Listing Status Sold
Purchase Type For Sale
Square Footage 2,359 sqft
Price per Sqft $296
Subdivision Winchester Historic District
MLS Listing ID VAWI2001726
Sold Date 10/20/22
Style Traditional
Bedrooms 2
Full Baths 2
Half Baths 1
Condo Fees $300/mo
HOA Y/N N
Abv Grd Liv Area 2,359
Originating Board BRIGHT
Year Built 1832
Tax Year 2021
Property Description
NOW is your chance to grab this once in a lifetime opportunity to own a gorgeous, historic main level, Condo Unit in Winchester, VA only 2 blocks from the downtown walking mall! Historic but MODERN.....theres nothing else quite like this in Winchester! Perfect for the homeowner who cherishes quality and style, and also wants ease of maintenance. This historic home was completely renovated by coveted local builder, Tony Foreman, who focused on every detail to make this special property. The Owners commitment to quality shines through, preserving the historic beauty, while offering an open, modern floor plan, making the property equivalent to like new construction. With 12 ceilings and enormous windows, theres natural light throughout. The preserved original fireplaces provide an elegance that perfectly compliments the modern kitchen and bathrooms. Brand new red oak flooring completes the elegance throughout. The luxurious Master Bathroom has an oversized, walk in shower and stand alone, bathtub. This unit has a front and side entrance. Even the basement has a brand new concrete floor and provides plenty of storage space. The rear garage is shared with Unit 201 (top level) and has ample parking for guests. The shared green space is fenced with stunning wrought iron and carefully designed landscaping. The side porches have new rails that will be painted when the wood has dried. See attached documents for the floor plan. Please see the attached document that references the Partial Real Estate Tax Exemption offered by Winchester City.
Location
State VA
County Winchester City
Zoning 1
Direction South
Rooms
Other Rooms Living Room, Dining Room, Primary Bedroom, Bedroom 2, Kitchen, Laundry, Bathroom 2, Primary Bathroom, Half Bath
Basement Full, Interior Access, Poured Concrete
Main Level Bedrooms 2
Interior
Interior Features Entry Level Bedroom, Floor Plan - Open, Kitchen - Gourmet, Upgraded Countertops, Walk-in Closet(s), Water Treat System
Hot Water Natural Gas
Heating Central
Cooling Central A/C
Flooring Hardwood
Fireplaces Number 3
Fireplaces Type Gas/Propane
Equipment Built-In Microwave, Dryer, Washer, Cooktop, Disposal, Oven - Wall, Dishwasher, Icemaker, Refrigerator, Stainless Steel Appliances
Fireplace Y
Window Features Storm
Appliance Built-In Microwave, Dryer, Washer, Cooktop, Disposal, Oven - Wall, Dishwasher, Icemaker, Refrigerator, Stainless Steel Appliances
Heat Source Natural Gas
Laundry Main Floor, Dryer In Unit, Washer In Unit
Exterior
Parking Features Garage - Side Entry
Garage Spaces 1.0
Utilities Available Natural Gas Available, Cable TV, Sewer Available, Electric Available
Amenities Available Common Grounds, Reserved/Assigned Parking
Water Access N
Roof Type Metal
Accessibility None
Total Parking Spaces 1
Garage Y
Building
Story 3
Foundation Stone
Sewer Public Sewer
Water Public
Architectural Style Traditional
Level or Stories 3
Additional Building Above Grade, Below Grade
Structure Type Dry Wall
New Construction N
Schools
School District Winchester City Public Schools
Others
Pets Allowed Y
HOA Fee Include Ext Bldg Maint,Lawn Maintenance,Management,Reserve Funds
Senior Community No
Tax ID NO TAX RECORD
Ownership Condominium
Special Listing Condition Standard
Pets Allowed No Pet Restrictions
Read Less Info
Want to know what your home might be worth? Contact us for a FREE valuation!

Our team is ready to help you sell your home for the highest possible price ASAP

Bought with Nicole Duffey • Keller Williams Fairfax Gateway
"My job is to find and attract mastery-based agents to the office, protect the culture, and make sure everyone is happy! "







