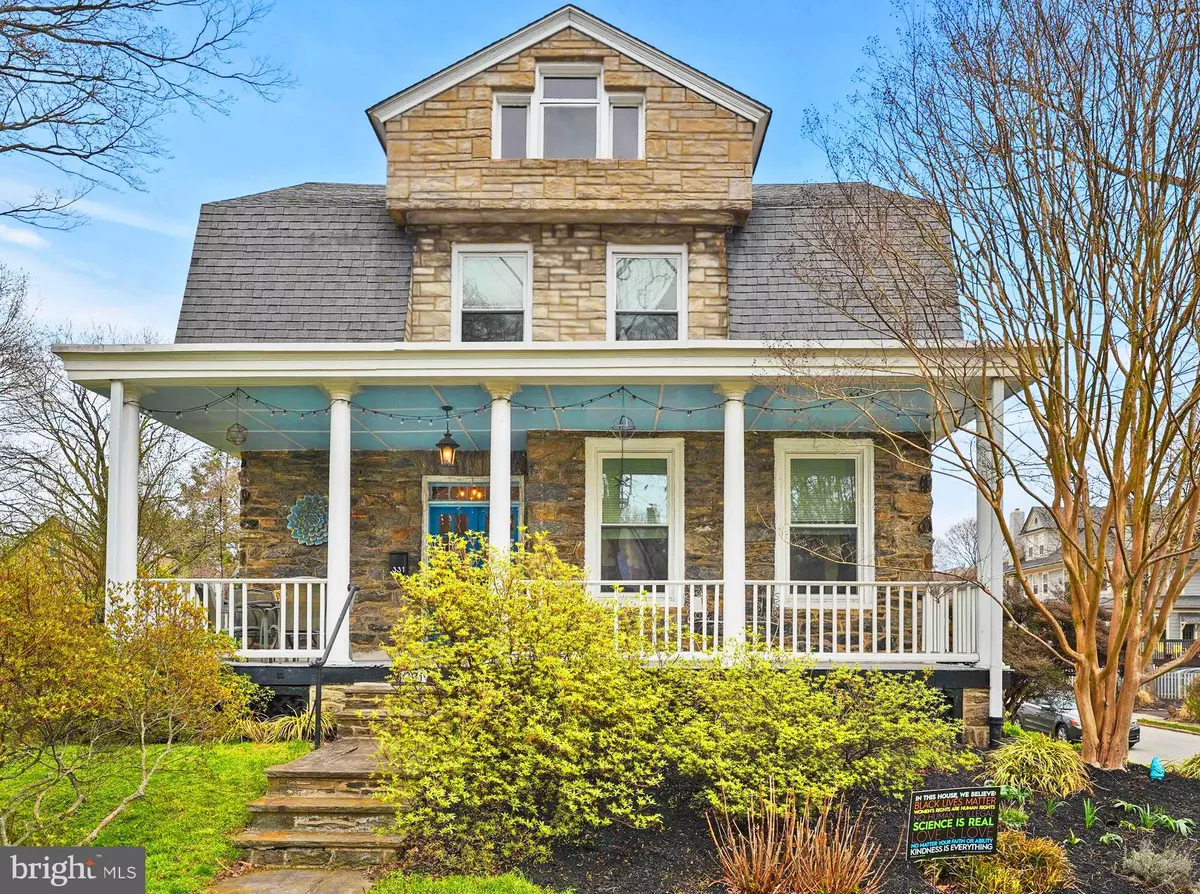$445,000
$399,000
11.5%For more information regarding the value of a property, please contact us for a free consultation.
4 Beds
2 Baths
2,687 SqFt
SOLD DATE : 06/14/2021
Key Details
Sold Price $445,000
Property Type Single Family Home
Sub Type Detached
Listing Status Sold
Purchase Type For Sale
Square Footage 2,687 sqft
Price per Sqft $165
Subdivision Elkins Park
MLS Listing ID PAMC688376
Sold Date 06/14/21
Style Colonial
Bedrooms 4
Full Baths 1
Half Baths 1
HOA Y/N N
Abv Grd Liv Area 2,687
Originating Board BRIGHT
Year Built 1910
Annual Tax Amount $10,495
Tax Year 2021
Lot Size 8,280 Sqft
Acres 0.19
Lot Dimensions 60.00 x 138.00
Property Description
This beautiful home in Elkins Park Gardens was built in 1910 and retains most of its vintage features - open front porch, large entry hall, high ceilings, oak floors, and multiple stained & leaded glass windows. The columned front porch brings you into the entry hall that opens to the living room and dining room. Several windows in the living room brighten it throughout the day. It opens to the family room that features a fireplace and a bay window with a trio of stained glass transom windows depicting a relaxing life. The formal dining room contains a unique floor to ceiling custom book case and a stunning stained glass accent window. The dining room brings you to the completely updated kitchen offering a center island, plenty of granite counter space, attractive wood cabinetry including pantries & desk nook, gas cooking, stylish glass tile back splash, a breakfast area, and lots of light from many new windows. The kitchen leads to the convenient mud room and half bath off the side entrance. The stairway to the 2nd floor has two charming leaded glass accent windows. The 2nd floor has the main bedroom with another 3 bay window, 3 more big bedrooms, and the hall bath with a tub and separate stall shower. A full size stairway leads to the 3rd floor attic that has great space for a potential 5th bedroom & 2nd bath or a main bedroom suite. The basement has 3 finished areas that are good for all our work & play at home needs. The laundry room in the basement leads to a storage room and a 2nd exit to the garage and back yard. Don't miss the oversized garage and the charming room above it that can be a studio, gym, potential office or guest room. All the mechanicals and utilities have been updated including 4 zones of heating, electric panel, central air and many replacement windows. This very convenient location is within 2 blocks of the serene 11+ acre High School Park trail, woodlands, stream & wildflower meadows. And you're only 2-3 short blocks from the Elkins Park train station and the Creekside Market. Ogontz Park containing ball fields, tennis courts, track and playground are just 1/2 mile from this great home. Showings begin on Saturday 4/10 at 10:00 AM and continue from 8:00 AM-8:00 PM daily through Tuesday 4/13. Any offers will be reviewed on Wednesday evening 4/14.
Location
State PA
County Montgomery
Area Cheltenham Twp (10631)
Zoning RESIDENTIAL
Rooms
Other Rooms Living Room, Dining Room, Kitchen, Family Room, Foyer, Mud Room, Attic, Half Bath
Basement Full, Partially Finished
Interior
Interior Features Built-Ins, Kitchen - Eat-In, Kitchen - Island, Pantry, Wood Floors, Stain/Lead Glass
Hot Water Natural Gas
Heating Radiator
Cooling Central A/C
Flooring Hardwood, Ceramic Tile
Fireplaces Number 1
Equipment Built-In Microwave, Dishwasher, Oven/Range - Gas, Refrigerator, Washer, Dryer
Fireplace Y
Appliance Built-In Microwave, Dishwasher, Oven/Range - Gas, Refrigerator, Washer, Dryer
Heat Source Oil
Laundry Basement
Exterior
Garage Additional Storage Area, Garage Door Opener, Oversized
Garage Spaces 2.0
Waterfront N
Water Access N
Roof Type Shingle,Pitched,Flat
Accessibility None
Parking Type Detached Garage
Total Parking Spaces 2
Garage Y
Building
Lot Description Front Yard, SideYard(s), Rear Yard
Story 3
Sewer Public Sewer
Water Public
Architectural Style Colonial
Level or Stories 3
Additional Building Above Grade, Below Grade
Structure Type 9'+ Ceilings,Plaster Walls
New Construction N
Schools
School District Cheltenham
Others
Senior Community No
Tax ID 31-00-11107-004
Ownership Fee Simple
SqFt Source Assessor
Special Listing Condition Standard
Read Less Info
Want to know what your home might be worth? Contact us for a FREE valuation!

Our team is ready to help you sell your home for the highest possible price ASAP

Bought with Danielle Miller • Elfant Wissahickon-Chestnut Hill

"My job is to find and attract mastery-based agents to the office, protect the culture, and make sure everyone is happy! "







