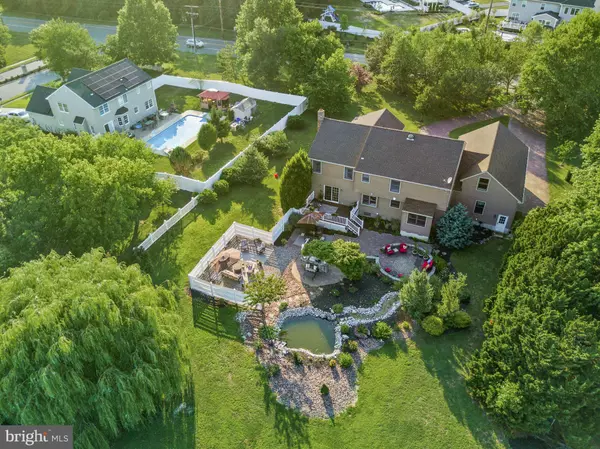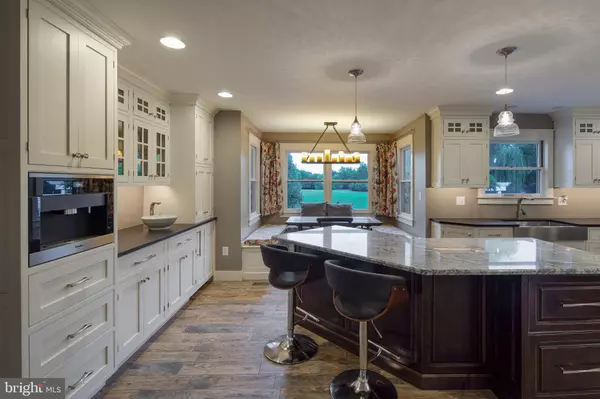$510,000
$500,000
2.0%For more information regarding the value of a property, please contact us for a free consultation.
4 Beds
3 Baths
4,306 SqFt
SOLD DATE : 09/25/2020
Key Details
Sold Price $510,000
Property Type Single Family Home
Sub Type Detached
Listing Status Sold
Purchase Type For Sale
Square Footage 4,306 sqft
Price per Sqft $118
Subdivision None Available
MLS Listing ID NJGL262654
Sold Date 09/25/20
Style Colonial
Bedrooms 4
Full Baths 3
HOA Y/N N
Abv Grd Liv Area 4,306
Originating Board BRIGHT
Year Built 1989
Annual Tax Amount $13,091
Tax Year 2019
Lot Size 2.530 Acres
Acres 2.53
Lot Dimensions 0.00 x 0.00
Property Description
Spacious and Inviting, 69 Woodstown Road Mullica Hill, NJ, is a fantastic Colonial Style home that has everything you need for a life of comfort and luxury. Situated on 2.5 Acres in the Clearview and Harrison Twp School Districts, this 4 bedroom 3 bath home has a GORGEOUS NEW HIGH END EAT-IN KITCHEN, HOME OFFICE, WET BAR and A PAVED PATIO AREA with Koi Pond, Arbor and plenty of outdoor entertaining space, just to name a few of its amenities. From the street, the home has privacy, with mature trees in the front yard that limit the visibility of it to passers by, but it has plenty of curb appeal once visible beyond the treeline! The unique Clopay barn-door style garage doors and the welcoming front porch, with elevated hardscape flower beds make this home very appealing. A paved circular driveway allows for ease of coming and going. Park your vehicles in the oversized two-car garage and enter through the large mudroom off the kitchen. Your guests will arrive through the front door, via the charming front porch, which has a lovely view of the front yard. You'll love sitting on this porch and enjoying the beautifully landscaped yard. Once inside the home, hardwood floors flow throughout. The ceilings are also dressed with shiplap and recessed lighting, for a very custom look. The living room is dressed to impress with tall shaker style wainscoting. Beyond the living room is the incredible and huge eat-in kitchen featuring granite countertops, custom subway tile backsplash with pot filler, and TWO ISLANDS so you have plenty of workspace! High-end appliances include SubZero Refrigerator and Freezers, A Miele Dishwasher and Miele Built-in Coffee Machine, a Wolf 4 burner griddle stove top and an indoor grill, plus warming drawers, double ovens with commercial exhaust fan and custom Amish built kitchen cabinets. You'll love making your favorite culinary masterpieces in this fabulous kitchen! The dining area of the eat-in kitchen has built-in bench seating with a wonderful view of the back yard, deck and extensive hardscape patio.. Off the kitchen, is the Dining Room that is bright with natural sunlight and open to the family room which has a brick fireplace and built-in book shelving. A sliding glass door leads to the deck from the Dining Room. Family room has a full double sided wet bar that opens to the TV room at the front of the home. Entertaining in these rooms will be fabulous! There is a brand new bathroom with custom basket weave ceramic tiled shower and tiled flooring. Working from home will be a joy in this home in your home office which has recessed lighting and a glass door. Upstairs the home has a master suite, three additional spacious bedrooms, a brand new hall bathroom and a laundry room! The master bedroom suite has hardwood flooring and cathedral ceiling, walk in closet, and a master bathroom with soaking tub and separate stall shower. Outside the home has a wonderful outdoor oasis which is PRIVATE from the other yards from the mature trees surrounding the property. There is a deck that leads to an extensive hardscape patio area that has plenty of room for all of your patio furniture, including a grilling area with an arbor, a large koi pond with waterfall, and amazing landscaping overlooking the huge yard that has lush green lawn covering it. Mature trees line the back of the property and there is a storage shed as well. Home has a full unfinished basement and a walk up loft attic, both have potential for additional living space. Located one minute from downtown Mullica Hill and only 10 minutes to the new Inspira Hospital, 12 minutes to Rowan University. Situated in the highly acclaimed Harrison Township and Clearview Regional School Districts. Also available are the nearby Friends School of Mullica Hill, Gloucester County Institute of Technology and Gloucester County Christian School.
Location
State NJ
County Gloucester
Area Harrison Twp (20808)
Zoning R1
Rooms
Other Rooms Living Room, Dining Room, Primary Bedroom, Bedroom 2, Bedroom 3, Bedroom 4, Kitchen, Family Room, Basement, Laundry, Office, Attic, Primary Bathroom, Full Bath
Basement Full, Unfinished
Main Level Bedrooms 4
Interior
Interior Features Breakfast Area, Carpet, Ceiling Fan(s), Wainscotting, Crown Moldings, Wood Floors, 2nd Kitchen, Upgraded Countertops, Dining Area, Formal/Separate Dining Room, Kitchen - Eat-In, Kitchen - Gourmet, Kitchen - Island, Kitchen - Table Space, Primary Bath(s), Pantry, Recessed Lighting, Family Room Off Kitchen, Soaking Tub, Stall Shower, Tub Shower
Hot Water Electric
Heating Forced Air
Cooling Central A/C
Flooring Fully Carpeted, Tile/Brick, Vinyl
Fireplaces Number 1
Fireplaces Type Mantel(s), Electric
Equipment Stainless Steel Appliances, Instant Hot Water, Oven - Double, Oven/Range - Gas, Oven - Wall, Stove, Refrigerator, Dishwasher
Fireplace Y
Appliance Stainless Steel Appliances, Instant Hot Water, Oven - Double, Oven/Range - Gas, Oven - Wall, Stove, Refrigerator, Dishwasher
Heat Source Oil
Exterior
Exterior Feature Patio(s), Deck(s)
Garage Inside Access
Garage Spaces 2.0
Waterfront N
Water Access N
Roof Type Shingle
Accessibility None
Porch Patio(s), Deck(s)
Parking Type Attached Garage, Driveway
Attached Garage 2
Total Parking Spaces 2
Garage Y
Building
Story 2
Sewer On Site Septic
Water Well
Architectural Style Colonial
Level or Stories 2
Additional Building Above Grade, Below Grade
Structure Type Cathedral Ceilings
New Construction N
Schools
Elementary Schools Harrison Township E.S.
Middle Schools Clearview Regional M.S.
High Schools Clearview Regional H.S.
School District Clearview Regional Schools
Others
Senior Community No
Tax ID 08-00055 08-00025
Ownership Fee Simple
SqFt Source Assessor
Horse Property N
Special Listing Condition Standard
Read Less Info
Want to know what your home might be worth? Contact us for a FREE valuation!

Our team is ready to help you sell your home for the highest possible price ASAP

Bought with Dave J Sulvetta • Connection Realtors

"My job is to find and attract mastery-based agents to the office, protect the culture, and make sure everyone is happy! "







