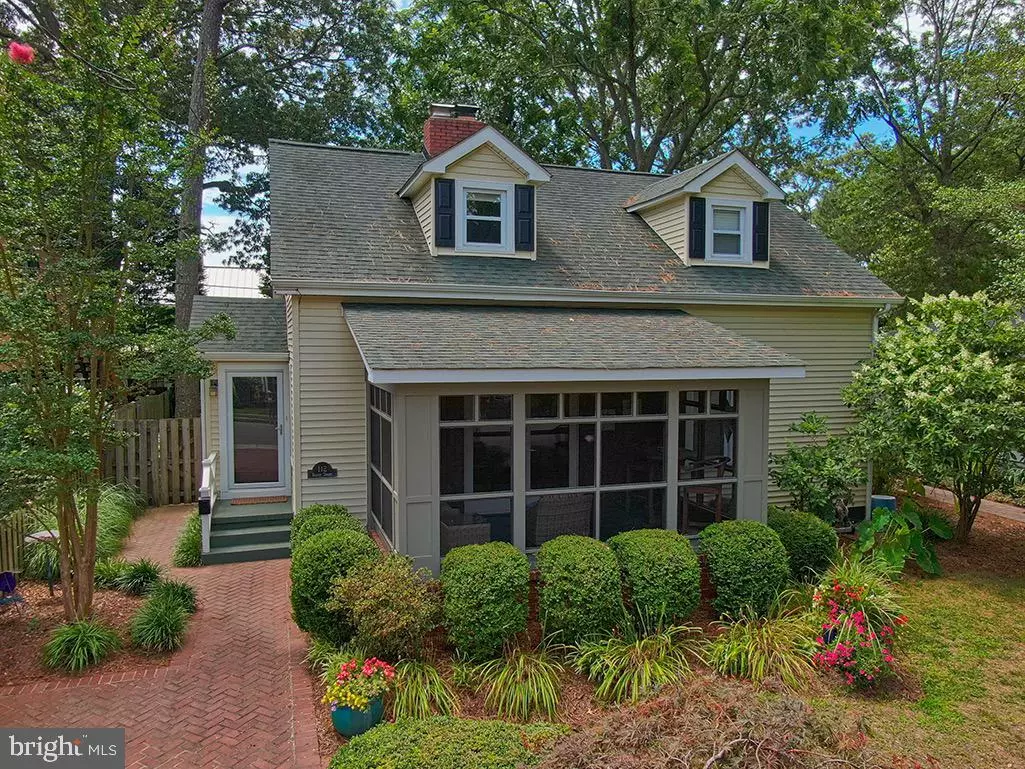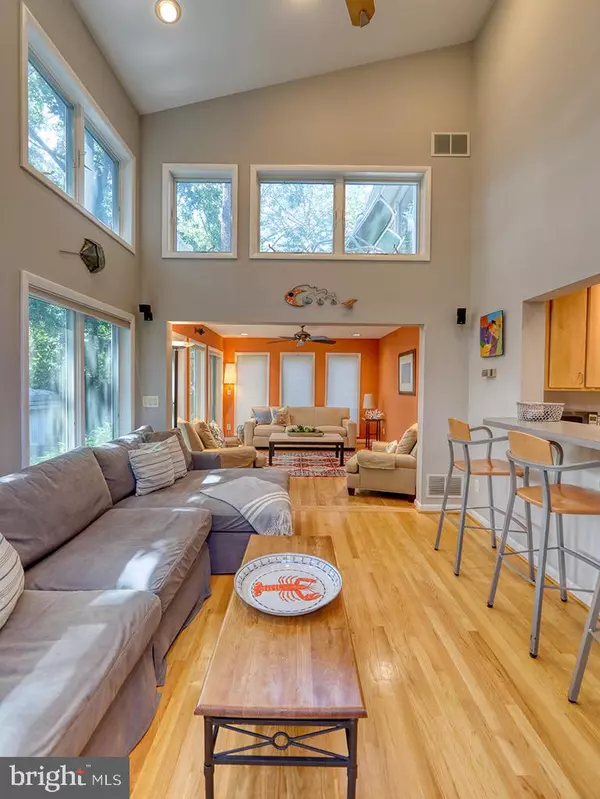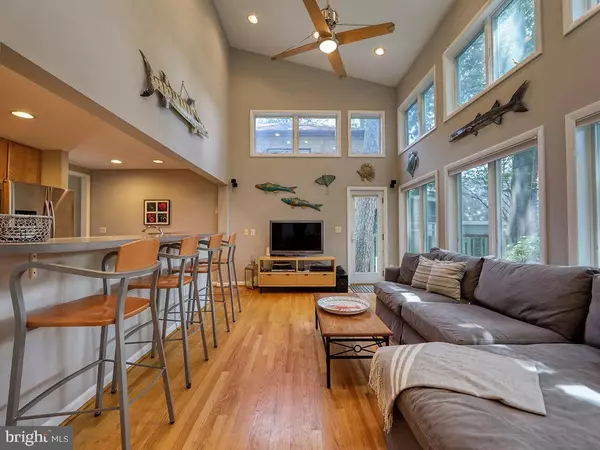$1,635,000
$1,750,000
6.6%For more information regarding the value of a property, please contact us for a free consultation.
4 Beds
2 Baths
4,792 Sqft Lot
SOLD DATE : 12/07/2020
Key Details
Sold Price $1,635,000
Property Type Single Family Home
Sub Type Detached
Listing Status Sold
Purchase Type For Sale
Subdivision None Available
MLS Listing ID DESU166236
Sold Date 12/07/20
Style Coastal,Cottage
Bedrooms 4
Full Baths 2
HOA Y/N N
Originating Board BRIGHT
Annual Tax Amount $1,663
Tax Year 2020
Lot Size 4,792 Sqft
Acres 0.11
Lot Dimensions 50.00 x 100.00
Property Description
PRICE REDUCED TO SELL! Updated, original Rehoboth cottage just 1.5 blocks to the beach and 2 blocks to Silver Lake on quiet Rodney Street in South Rehoboth. This 4 bedroom, 2 bath home provides ample space for guests and entertaining with an expansive, 2-story addition on the back of the home. Each level boasts 2 private bedrooms and an updated full bath. The second floor owner's suite features an additional sitting room and private deck overlooking the backyard. Entertaining is a breeze where the kitchen opens to a sitting room and sunroom while overlooking the private backyard and patio. In the backyard, the brick patio is the perfectly private space to enjoy meals under the mature shade trees. In the front of the home, there is easy flow from the dining room, which features an original fireplace, to the front porch overlooking the extensive front landscaped yard. Storage is abundant with the rarely available backyard shed and basement. For an investor, this home is the perfect rental with an outdoor shower, laundry in the basement, 3-zoned HVAC with central a/c, and prime location. All showings must occur on Saturdays between 11:30-2:30 due to rentals until September. Furnishings negotiable. Art work and personal items excluded. No sign on property.
Location
State DE
County Sussex
Area Lewes Rehoboth Hundred (31009)
Zoning TN
Rooms
Basement Poured Concrete
Main Level Bedrooms 2
Interior
Interior Features Breakfast Area, Ceiling Fan(s), Combination Kitchen/Living, Dining Area, Entry Level Bedroom, Family Room Off Kitchen, Kitchen - Eat-In, Window Treatments, Wood Floors
Hot Water Electric
Heating Central
Cooling Central A/C
Flooring Ceramic Tile, Hardwood
Fireplaces Type Brick
Fireplace Y
Heat Source Oil
Exterior
Exterior Feature Patio(s), Brick, Porch(es), Balcony
Water Access N
Accessibility 2+ Access Exits
Porch Patio(s), Brick, Porch(es), Balcony
Garage N
Building
Lot Description Landscaping, Private, Rear Yard
Story 2
Sewer Public Sewer
Water Public
Architectural Style Coastal, Cottage
Level or Stories 2
Additional Building Above Grade, Below Grade
New Construction N
Schools
School District Cape Henlopen
Others
Senior Community No
Tax ID 334-20.05-279.00
Ownership Fee Simple
SqFt Source Assessor
Special Listing Condition Standard
Read Less Info
Want to know what your home might be worth? Contact us for a FREE valuation!

Our team is ready to help you sell your home for the highest possible price ASAP

Bought with TJARK BATEMAN • Jack Lingo - Rehoboth
"My job is to find and attract mastery-based agents to the office, protect the culture, and make sure everyone is happy! "







