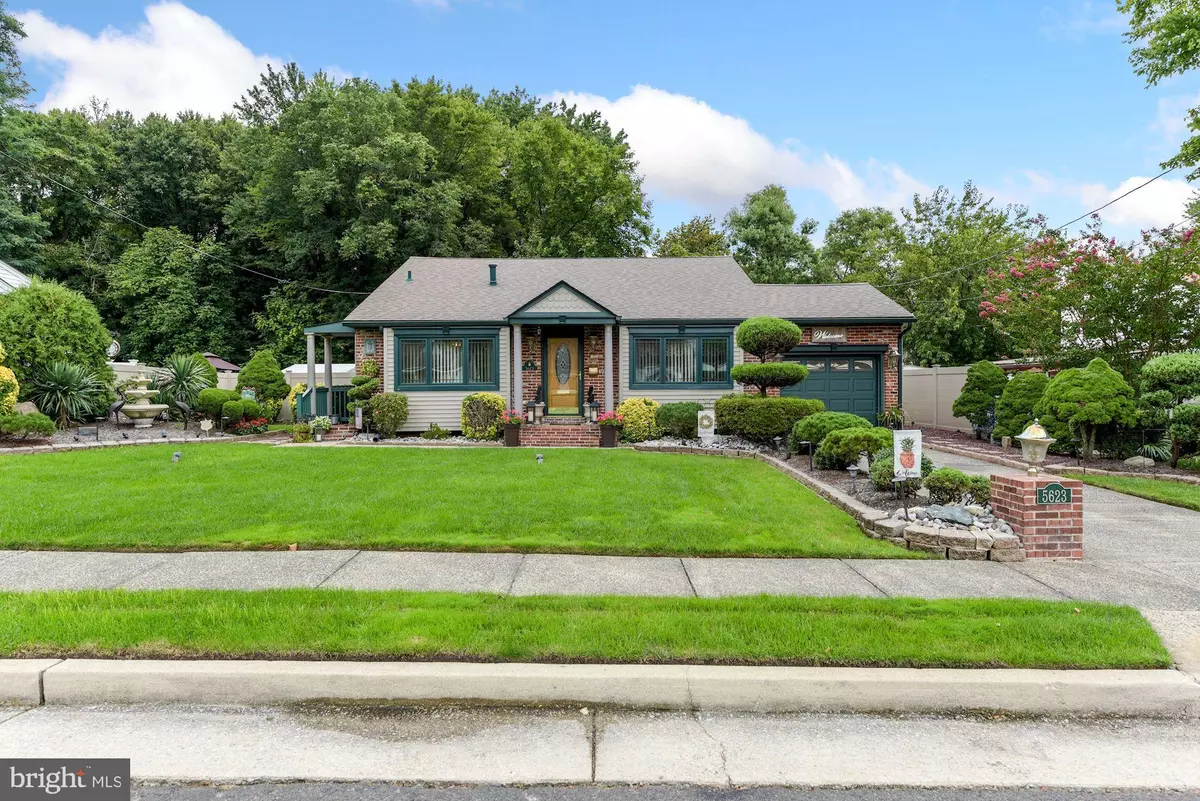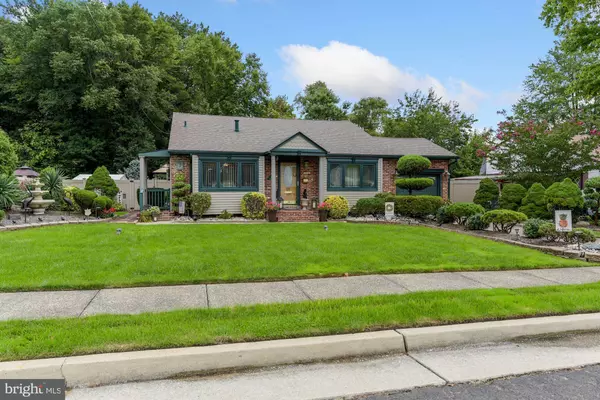$287,000
$289,900
1.0%For more information regarding the value of a property, please contact us for a free consultation.
3 Beds
2 Baths
1,818 SqFt
SOLD DATE : 11/20/2020
Key Details
Sold Price $287,000
Property Type Single Family Home
Sub Type Detached
Listing Status Sold
Purchase Type For Sale
Square Footage 1,818 sqft
Price per Sqft $157
Subdivision None Available
MLS Listing ID NJCD403020
Sold Date 11/20/20
Style Split Level
Bedrooms 3
Full Baths 1
Half Baths 1
HOA Y/N N
Abv Grd Liv Area 1,818
Originating Board BRIGHT
Year Built 1958
Annual Tax Amount $6,590
Tax Year 2020
Lot Size 8,250 Sqft
Acres 0.19
Lot Dimensions 75.00 x 110.00
Property Description
Clean & Pristine! This charming split level home has been very well maintained inside & out, and is completely move-in ready. Impeccable curb appeal, one car attached garage, newer windows (2019), newer roof (2013), extensive hardscaping, underground sprinkler system, and newer vinyl fencing (2018) are just some of the great exterior features this home has to offer. The interior is beautiful, with newer laminate flooring throughout (2019) and fresh, neutral paint throughout (2019). The large living room (current owners are using this space as a formal dining room) is spacious & bright with soaring vaulted ceilings, a large front window, access to the lower level family room and sightlines to the upstairs hall, while the eat-in-kitchen offers newer Whirlpool, black stainless steel appliances (2019) and plenty of attractive cabinetry for storage. There is a gas line behind the range if you prefer gas cooking, and off the kitchen is access to the well-appointed laundry room and attractive powder room. How convenient! Upstairs, the primary bedroom is nicely sized and features two windows for great natural light, recessed lighting, and a double closet. Bedrooms 2 & 3 also feature recessed lighting, double closets & ceiling fans. You will be impressed with the amount of space the lower level family room has to offer! This versatile level is an impressive 32'x12', and features recessed lighting, four skylights, ceramic tile flooring, and two sets of sliding doors to the backyard, deck & pool. Such a fabulous area for entertaining! Enjoy a separate sitting area, a game room that could alternately be used as a classroom space, home gym or home office & a finished storage room (with closets) as well. Plenty of room for you to spread out! The backyard is a park-like oasis with trex & pressure-treated decking, an above ground pool with newer liner (2017), gorgeous landscaping, canopies & more. The yard is fully fenced for privacy and safety with 3 gates for easy accessibility, plus 2 exterior sheds (8'x4' aluminum & 10'x8' vinyl) for ample storage. Security system & exterior cameras included. This home is minutes from routes 38, 130, 70 & 73 for easy commuting, and close to area shopping, dining and public transit as well. You will make wonderful memories here!
Location
State NJ
County Camden
Area Pennsauken Twp (20427)
Zoning RES
Rooms
Other Rooms Dining Room, Primary Bedroom, Sitting Room, Bedroom 2, Bedroom 3, Kitchen, Game Room, Family Room, Laundry, Storage Room, Full Bath
Interior
Interior Features Butlers Pantry, Combination Kitchen/Living, Kitchen - Eat-In, Recessed Lighting, Skylight(s)
Hot Water Natural Gas
Heating Forced Air
Cooling Central A/C
Flooring Ceramic Tile, Laminated
Fireplaces Number 1
Fireplaces Type Gas/Propane
Equipment Built-In Microwave, Dishwasher, Oven/Range - Electric, Refrigerator, Stainless Steel Appliances, Water Heater
Fireplace Y
Appliance Built-In Microwave, Dishwasher, Oven/Range - Electric, Refrigerator, Stainless Steel Appliances, Water Heater
Heat Source Natural Gas
Laundry Lower Floor
Exterior
Exterior Feature Deck(s)
Garage Garage - Front Entry
Garage Spaces 3.0
Fence Fully, Vinyl
Pool Above Ground
Waterfront N
Water Access N
Roof Type Architectural Shingle
Accessibility None
Porch Deck(s)
Parking Type Attached Garage, Driveway
Attached Garage 1
Total Parking Spaces 3
Garage Y
Building
Story 3
Sewer Public Sewer
Water Public
Architectural Style Split Level
Level or Stories 3
Additional Building Above Grade, Below Grade
New Construction N
Schools
Elementary Schools Pennsauken
Middle Schools Pennsauken
High Schools Pennsauken H.S.
School District Pennsauken Township Public Schools
Others
Senior Community No
Tax ID 27-05518-00006
Ownership Fee Simple
SqFt Source Assessor
Security Features Exterior Cameras,Security System
Special Listing Condition Standard
Read Less Info
Want to know what your home might be worth? Contact us for a FREE valuation!

Our team is ready to help you sell your home for the highest possible price ASAP

Bought with Sebrina Mejias • RE/MAX Affiliates

"My job is to find and attract mastery-based agents to the office, protect the culture, and make sure everyone is happy! "







