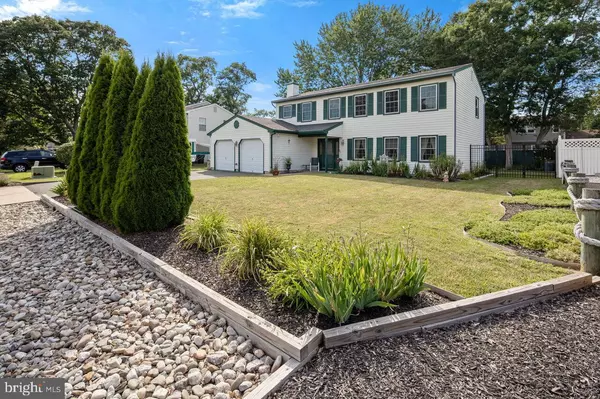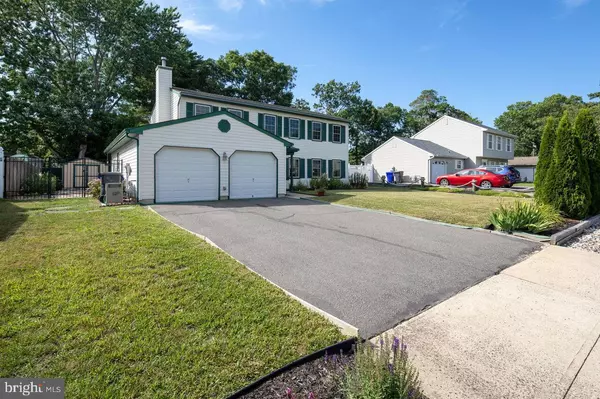$374,000
$374,000
For more information regarding the value of a property, please contact us for a free consultation.
4 Beds
3 Baths
2,224 SqFt
SOLD DATE : 11/02/2020
Key Details
Sold Price $374,000
Property Type Single Family Home
Sub Type Detached
Listing Status Sold
Purchase Type For Sale
Square Footage 2,224 sqft
Price per Sqft $168
Subdivision Baywood
MLS Listing ID NJOC400964
Sold Date 11/02/20
Style Colonial
Bedrooms 4
Full Baths 3
HOA Y/N N
Abv Grd Liv Area 2,224
Originating Board BRIGHT
Year Built 1991
Annual Tax Amount $7,016
Tax Year 2020
Lot Size 7,500 Sqft
Acres 0.17
Lot Dimensions 75.00 x 100.00
Property Description
Location! Location! Location! Charming 4 bedroom, 3 bath colonial in the desirable section of Baywood, located on a quiet dead end street with a private pathway to the local park. Only minutes from the beach and walking distance from the bay but not in a flood zone. Furnace and Water Heater are new. Roof is just a few years old. Windows are in great condition. Washer and Dryer are new and included within the sale. Interior features include an open floor plan, wood floors, a large kitchen and dining area, and a bonus room that would be perfect for a play room, man-cave, or even a 5th bedroom! Exterior features include privacy surrounding the entire home, beautiful landscaping , and a quaint path leading from the front to backyard. Double car garage with automatic door opener which is included within the sale. This home truly is move-in ready.
Location
State NJ
County Ocean
Area Brick Twp (21507)
Zoning R75
Interior
Interior Features Breakfast Area, Dining Area, Floor Plan - Open, Kitchen - Eat-In, Kitchen - Island, Primary Bath(s), Walk-in Closet(s), Wood Floors, Pantry
Hot Water Natural Gas
Heating Forced Air
Cooling Central A/C
Flooring Hardwood, Carpet
Equipment Dryer, Microwave, Oven - Single, Stove, Washer, Water Heater
Furnishings No
Fireplace N
Window Features Screens
Appliance Dryer, Microwave, Oven - Single, Stove, Washer, Water Heater
Heat Source Natural Gas
Laundry Main Floor, Dryer In Unit, Washer In Unit
Exterior
Exterior Feature Patio(s)
Garage Garage - Front Entry, Garage Door Opener, Inside Access
Garage Spaces 2.0
Fence Fully
Waterfront N
Water Access N
View Street
Accessibility None
Porch Patio(s)
Parking Type Attached Garage, Driveway, Off Street
Attached Garage 2
Total Parking Spaces 2
Garage Y
Building
Lot Description Front Yard, Landscaping, Private, SideYard(s)
Story 2
Sewer No Septic System
Water Public
Architectural Style Colonial
Level or Stories 2
Additional Building Above Grade
New Construction N
Schools
Elementary Schools Osbornville E.S.
Middle Schools Lake Riviera M.S.
High Schools Brick Township H.S.
School District Brick Township Public Schools
Others
Pets Allowed Y
Senior Community No
Tax ID 07-00206 24-00034 02
Ownership Fee Simple
SqFt Source Assessor
Acceptable Financing Cash, Conventional, FHA, VA
Horse Property N
Listing Terms Cash, Conventional, FHA, VA
Financing Cash,Conventional,FHA,VA
Special Listing Condition Standard
Pets Description No Pet Restrictions
Read Less Info
Want to know what your home might be worth? Contact us for a FREE valuation!

Our team is ready to help you sell your home for the highest possible price ASAP

Bought with Non Member • Non Subscribing Office

"My job is to find and attract mastery-based agents to the office, protect the culture, and make sure everyone is happy! "







