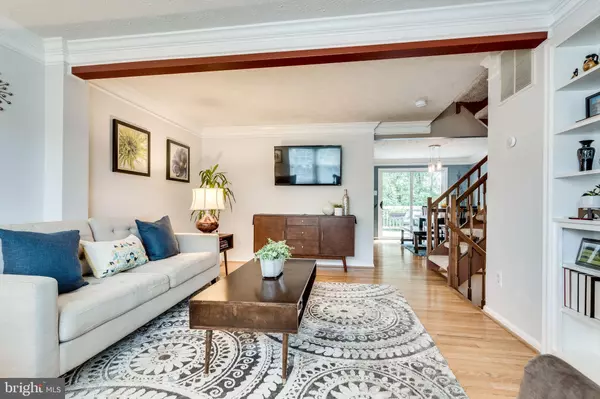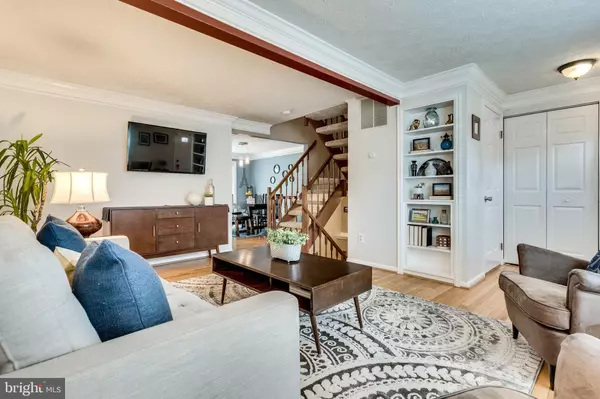$500,800
$490,000
2.2%For more information regarding the value of a property, please contact us for a free consultation.
3 Beds
4 Baths
1,820 SqFt
SOLD DATE : 10/23/2020
Key Details
Sold Price $500,800
Property Type Townhouse
Sub Type End of Row/Townhouse
Listing Status Sold
Purchase Type For Sale
Square Footage 1,820 sqft
Price per Sqft $275
Subdivision Van Dorn Village
MLS Listing ID VAFX1155860
Sold Date 10/23/20
Style Colonial
Bedrooms 3
Full Baths 2
Half Baths 2
HOA Fees $89/qua
HOA Y/N Y
Abv Grd Liv Area 1,220
Originating Board BRIGHT
Year Built 1987
Annual Tax Amount $4,673
Tax Year 2020
Lot Size 2,363 Sqft
Acres 0.05
Property Description
You will feel right at home as you approach this beautifully maintained, end-unit townhome in the desirable, centrally located community of Van Dorn Village in Alexandria. Prepare to be wowed as you enter this meticulously maintained and smartly updated home. The main level offers beautiful hardwood floors, elegant crown moulding, modern paint colors and plenty of natural light. Enjoy entertaining in the generously-sized dining room and adjoining kitchen with granite countertops and stainless appliances. Enjoy your morning cup of coffee on the spacious back deck overlooking trees and greenery. The upper level offers fresh paint, new carpet and recently renovated on-trend bathrooms. Head downstairs to find your finished basement with an extra den/home office, perfect for working from home or virtual schooling. Additionally you will find a spacious rec-room and large laundry area with great storage space. Walk right out to your fully fenced, oversized back yard. Water Heater replaced in 2017. HVAC replaced in 2014. Reserved parking, plus plenty of visitor spaces. The community offers playgrounds, basketball courts and the common areas are professionally landscaped. Enjoy the convenience of living just minutes away from the I495 Beltway, Van Dorn Metro, Franconia-Springfield Metro. Plenty of shopping and restaurants nearby in the Kingstowne Shopping center, Springfield Town Center and much more! Come visit your new home today! OFFER deadline Monday 9/21 @ 4pm
Location
State VA
County Fairfax
Zoning 180
Rooms
Other Rooms Living Room, Dining Room, Primary Bedroom, Bedroom 2, Bedroom 3, Kitchen, Family Room, Study, Laundry, Bathroom 2, Primary Bathroom, Half Bath
Basement Connecting Stairway, Daylight, Partial, Interior Access, Outside Entrance, Rear Entrance, Walkout Level, Windows
Interior
Interior Features Built-Ins, Carpet, Crown Moldings, Dining Area, Floor Plan - Traditional, Formal/Separate Dining Room, Primary Bath(s), Upgraded Countertops, Wood Floors
Hot Water Electric
Heating Heat Pump(s)
Cooling Central A/C
Flooring Carpet, Ceramic Tile, Hardwood
Equipment Dishwasher, Disposal, Dryer, Exhaust Fan, Microwave, Oven/Range - Electric, Refrigerator, Range Hood, Stainless Steel Appliances, Washer, Water Heater
Fireplace N
Appliance Dishwasher, Disposal, Dryer, Exhaust Fan, Microwave, Oven/Range - Electric, Refrigerator, Range Hood, Stainless Steel Appliances, Washer, Water Heater
Heat Source Electric
Laundry Basement, Dryer In Unit, Washer In Unit
Exterior
Exterior Feature Deck(s), Patio(s)
Garage Spaces 1.0
Parking On Site 1
Fence Fully, Rear
Amenities Available Basketball Courts, Tot Lots/Playground
Water Access N
View Trees/Woods
Accessibility Other
Porch Deck(s), Patio(s)
Total Parking Spaces 1
Garage N
Building
Story 3
Sewer Public Sewer
Water Public
Architectural Style Colonial
Level or Stories 3
Additional Building Above Grade, Below Grade
Structure Type 9'+ Ceilings,High
New Construction N
Schools
Elementary Schools Bush Hill
Middle Schools Twain
High Schools Edison
School District Fairfax County Public Schools
Others
HOA Fee Include Common Area Maintenance,Management,Recreation Facility,Reserve Funds,Road Maintenance,Snow Removal,Trash
Senior Community No
Tax ID 0814 34 0268
Ownership Fee Simple
SqFt Source Assessor
Special Listing Condition Standard
Read Less Info
Want to know what your home might be worth? Contact us for a FREE valuation!

Our team is ready to help you sell your home for the highest possible price ASAP

Bought with Christine Sennott • KW Metro Center
"My job is to find and attract mastery-based agents to the office, protect the culture, and make sure everyone is happy! "







