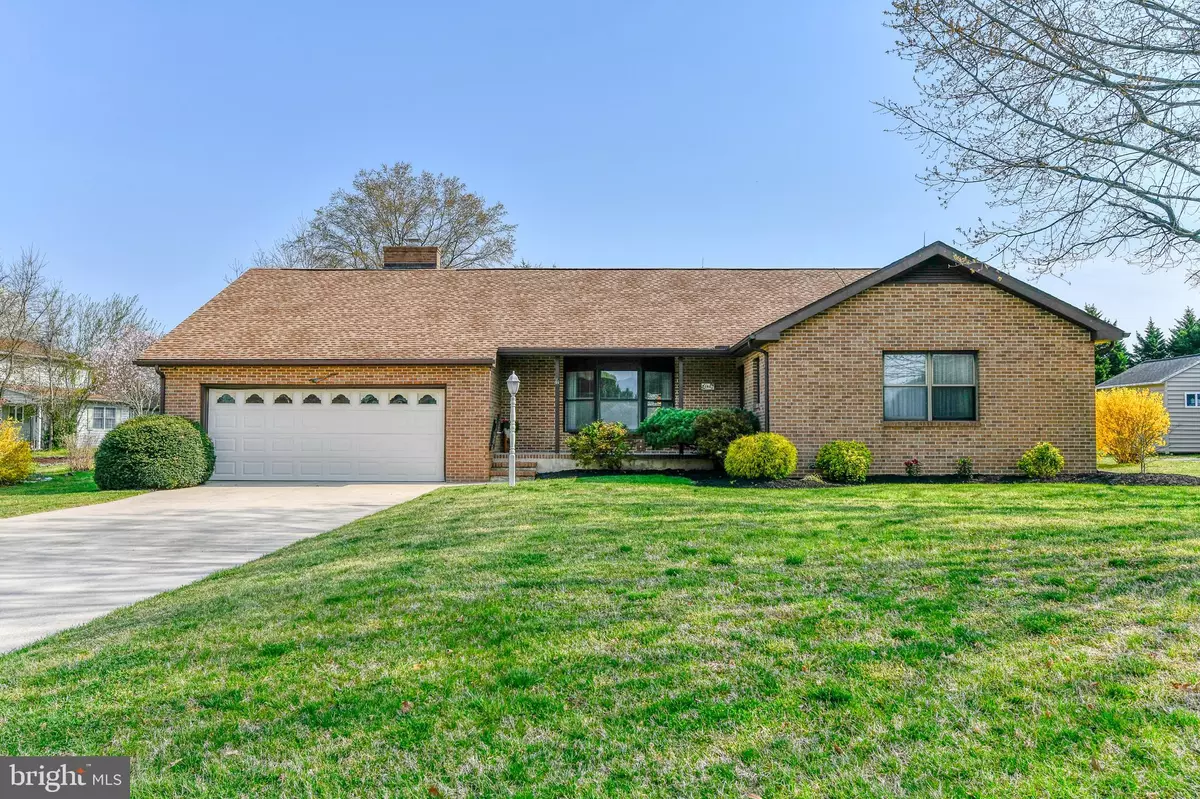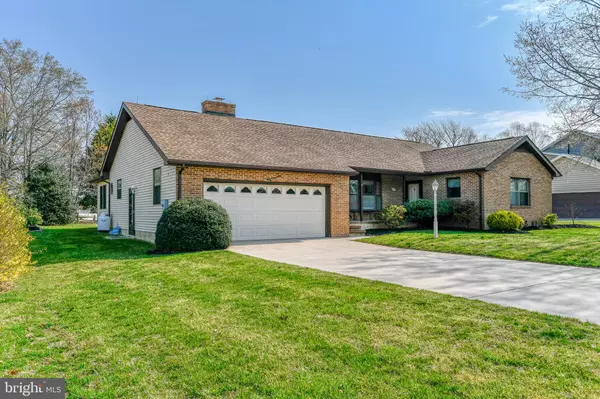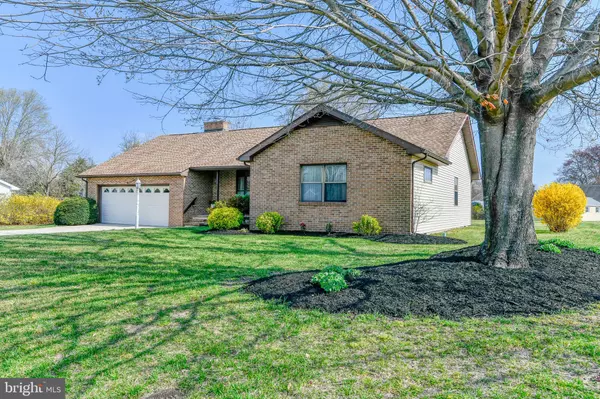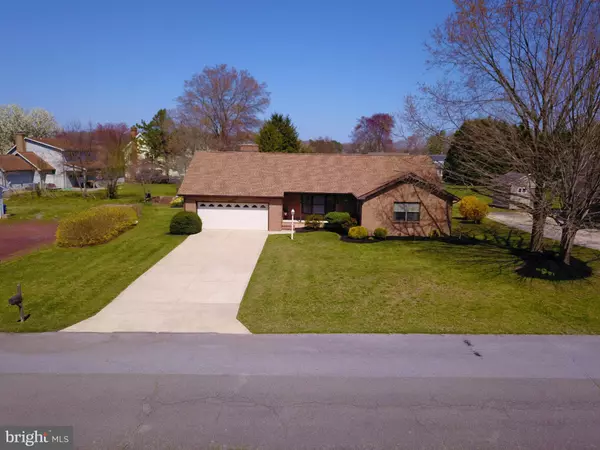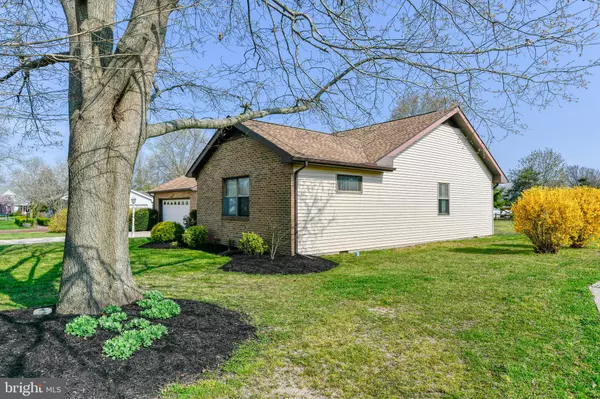$385,000
$370,000
4.1%For more information regarding the value of a property, please contact us for a free consultation.
3 Beds
3 Baths
1,500 SqFt
SOLD DATE : 06/03/2021
Key Details
Sold Price $385,000
Property Type Single Family Home
Sub Type Detached
Listing Status Sold
Purchase Type For Sale
Square Footage 1,500 sqft
Price per Sqft $256
Subdivision Edgewater Estates
MLS Listing ID DESU180144
Sold Date 06/03/21
Style Traditional
Bedrooms 3
Full Baths 2
Half Baths 1
HOA Fees $4/ann
HOA Y/N Y
Abv Grd Liv Area 1,500
Originating Board BRIGHT
Year Built 1989
Annual Tax Amount $913
Tax Year 2020
Lot Size 0.400 Acres
Acres 0.4
Lot Dimensions 100.00 x 177.00
Property Description
Single story living in the desirable waterfront community of Edgewater Estates. Traditional brick rancher with all the functionality you need to live the Lewes life! Primary bedroom features en-suite bathroom and walk-in cedar closet. Two additional bedrooms with closets share a full bathroom to round off the sleeping quarters. Kitchen with a large pantry is open to the family room where the gas fireplace takes center stage. With a little imagination the formal living area can easily be enlarged to create an open concept floor plan. The laundry room doubles into the mudroom as you enter in from the oversized two car garage with access to long term storage. A half bath offers a place to freshen up before you relax in the three seasons room with space heater to take the chill out of the winter air. Glimpses of Red Mill Pond can be seen from the almost half acre property that provides easy access to the nearby Lewes/Rehoboth bike trail! If boating or freshwater fishing is your thing then you will be sure to enjoy the convenience of the community boat ramp. All this while still only a hop, skip and jump from the restaurants and attractions of Coastal Hwy and minutes from downtown Lewes and Beaches!
Location
State DE
County Sussex
Area Lewes Rehoboth Hundred (31009)
Zoning AR-2
Rooms
Main Level Bedrooms 3
Interior
Interior Features Kitchen - Country, Pantry, Carpet, Ceiling Fan(s), Crown Moldings, Entry Level Bedroom, Walk-in Closet(s), Window Treatments
Hot Water 60+ Gallon Tank, Electric
Heating Heat Pump(s)
Cooling Heat Pump(s), Ceiling Fan(s)
Flooring Carpet, Vinyl, Wood
Fireplaces Number 1
Fireplaces Type Gas/Propane, Screen
Equipment Microwave, Built-In Range, Dishwasher, Disposal, Refrigerator
Furnishings No
Fireplace Y
Appliance Microwave, Built-In Range, Dishwasher, Disposal, Refrigerator
Heat Source Electric
Laundry Main Floor
Exterior
Parking Features Garage - Front Entry, Garage Door Opener
Garage Spaces 4.0
Utilities Available Cable TV, Propane
Amenities Available Boat Ramp
Water Access N
View Pond, Limited
Roof Type Architectural Shingle
Accessibility None
Attached Garage 2
Total Parking Spaces 4
Garage Y
Building
Story 1
Foundation Crawl Space
Sewer Public Sewer
Water Well
Architectural Style Traditional
Level or Stories 1
Additional Building Above Grade, Below Grade
New Construction N
Schools
Elementary Schools Lewes
Middle Schools Mariner
High Schools Cape Henlopen
School District Cape Henlopen
Others
Pets Allowed Y
HOA Fee Include Common Area Maintenance
Senior Community No
Tax ID 334-05.00-372.00
Ownership Fee Simple
SqFt Source Assessor
Acceptable Financing Conventional, Cash, VA
Listing Terms Conventional, Cash, VA
Financing Conventional,Cash,VA
Special Listing Condition Standard
Pets Allowed Cats OK, Dogs OK
Read Less Info
Want to know what your home might be worth? Contact us for a FREE valuation!

Our team is ready to help you sell your home for the highest possible price ASAP

Bought with Lee Ann Wilkinson • Berkshire Hathaway HomeServices PenFed Realty
"My job is to find and attract mastery-based agents to the office, protect the culture, and make sure everyone is happy! "


