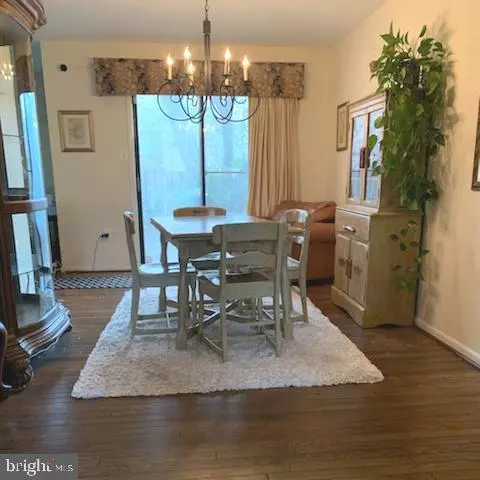$390,000
$377,000
3.4%For more information regarding the value of a property, please contact us for a free consultation.
3 Beds
3 Baths
1,755 SqFt
SOLD DATE : 07/05/2022
Key Details
Sold Price $390,000
Property Type Townhouse
Sub Type End of Row/Townhouse
Listing Status Sold
Purchase Type For Sale
Square Footage 1,755 sqft
Price per Sqft $222
Subdivision Village Of Harpers Choice
MLS Listing ID MDHW2013984
Sold Date 07/05/22
Style Traditional
Bedrooms 3
Full Baths 2
Half Baths 1
HOA Fees $60/qua
HOA Y/N Y
Abv Grd Liv Area 1,755
Originating Board BRIGHT
Year Built 1976
Annual Tax Amount $3,391
Tax Year 2012
Property Description
Rare opportunity to own end-unit townhome with unique private back yard. Bright & spacious kitchen offers wonderful bay window, lots of cabinet space & convenient pantry. Separate dining room with gleaming hardwoods and updated chandelier, opens to expansive family room highlighted by wood-burning fireplace. sliders open to the spacious deck. The unique rear yard backing to trees & open space offers so much privacy - a rare find in the community! Upper level includes three spacious bedrooms, The primary bedroom includes a private full bath. Lower level includes large rec room, den/possible 4th bedroom, Basement provides approximately 480 Sq. ft. of additional living space. Unfinished space provides plenty of room for laundry and storage. Two reserved parking spaces just a short walk to the front door! Excellent location...Mins to Centennial & Wilde Lake, pool, Columbia Mall & amenities.
Location
State MD
County Howard
Zoning NT
Rooms
Other Rooms Living Room, Dining Room, Primary Bedroom, Bedroom 2, Bedroom 3, Kitchen, Game Room, Family Room, Den, Basement, Foyer, Laundry, Storage Room
Basement Improved
Interior
Interior Features Kitchen - Table Space, Dining Area, Primary Bath(s), Floor Plan - Traditional
Hot Water Electric
Heating Heat Pump(s)
Cooling Central A/C, Heat Pump(s)
Flooring Hardwood, Partially Carpeted, Vinyl
Fireplaces Number 1
Fireplaces Type Screen
Equipment Dishwasher, Disposal, Dryer, Microwave, Oven/Range - Electric, Refrigerator, Trash Compactor, Washer
Fireplace Y
Appliance Dishwasher, Disposal, Dryer, Microwave, Oven/Range - Electric, Refrigerator, Trash Compactor, Washer
Heat Source Electric
Laundry Basement
Exterior
Exterior Feature Deck(s)
Garage Spaces 2.0
Fence Privacy
Amenities Available Bike Trail, Common Grounds, Community Center, Jog/Walk Path, Pool Mem Avail, Tot Lots/Playground
Water Access N
View Garden/Lawn
Roof Type Asphalt
Street Surface Black Top
Accessibility None
Porch Deck(s)
Road Frontage Road Maintenance Agreement
Total Parking Spaces 2
Garage N
Building
Lot Description Cul-de-sac, Landscaping, Trees/Wooded
Story 3
Foundation Crawl Space
Sewer Public Sewer
Water Public
Architectural Style Traditional
Level or Stories 3
Additional Building Above Grade
New Construction N
Schools
School District Howard County Public School System
Others
Pets Allowed Y
Senior Community No
Tax ID 1415002255
Ownership Fee Simple
SqFt Source Estimated
Security Features Electric Alarm,Exterior Cameras,Motion Detectors,Security System,Smoke Detector
Acceptable Financing FHA, Conventional, Cash, VA
Horse Property N
Listing Terms FHA, Conventional, Cash, VA
Financing FHA,Conventional,Cash,VA
Special Listing Condition Standard
Pets Allowed No Pet Restrictions
Read Less Info
Want to know what your home might be worth? Contact us for a FREE valuation!

Our team is ready to help you sell your home for the highest possible price ASAP

Bought with Eduardo A Martinez Daboud • RE/MAX Professionals
"My job is to find and attract mastery-based agents to the office, protect the culture, and make sure everyone is happy! "







