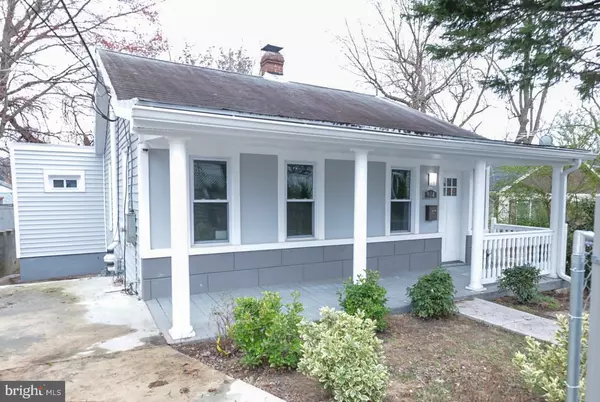$294,000
$290,000
1.4%For more information regarding the value of a property, please contact us for a free consultation.
3 Beds
2 Baths
896 SqFt
SOLD DATE : 05/12/2021
Key Details
Sold Price $294,000
Property Type Single Family Home
Sub Type Detached
Listing Status Sold
Purchase Type For Sale
Square Footage 896 sqft
Price per Sqft $328
Subdivision Gr Capitol Heights
MLS Listing ID MDPG599722
Sold Date 05/12/21
Style Raised Ranch/Rambler
Bedrooms 3
Full Baths 2
HOA Y/N N
Abv Grd Liv Area 896
Originating Board BRIGHT
Year Built 1938
Annual Tax Amount $2,499
Tax Year 2020
Lot Size 4,000 Sqft
Acres 0.09
Property Description
Welcome home! Look no further for your Capitol Heights home, this charming property will steal your heart. Leave the hustle and bustle of the city and retreat to this cozy home located just outside the District. From the moment that you step onto the quaint front porch, you will know that this is the one. Enter to the open living area with ample natural light, new windows, and beautiful flooring which overlook the contemporary white kitchen. Easily entertain guests from the gorgeous, updated kitchen featuring modern white countertops, ample cabinet space, stainless steel appliances and an amazing breakfast bar. Friends and family can easily access the great deck and large backyard from the kitchen, extending your entertainment area with outdoor living space. This property offers three main level bedrooms with two full baths, as well as additional living area on this level. The open basement offers a unique area for a den, recreation room, home office and more. Featured in the basement is a large laundry room and storage room. Schedule your appointment today because this one will not last long.
Location
State MD
County Prince Georges
Zoning R55
Rooms
Basement Full, Fully Finished, Space For Rooms, Walkout Level
Main Level Bedrooms 3
Interior
Interior Features Breakfast Area, Combination Dining/Living, Family Room Off Kitchen, Floor Plan - Open, Recessed Lighting, Kitchen - Gourmet, Wood Floors
Hot Water Natural Gas
Heating Forced Air
Cooling Central A/C
Flooring Hardwood, Ceramic Tile
Equipment Stainless Steel Appliances, Stove, Microwave, Dryer, Washer, Dishwasher, Disposal, Refrigerator
Furnishings No
Fireplace N
Appliance Stainless Steel Appliances, Stove, Microwave, Dryer, Washer, Dishwasher, Disposal, Refrigerator
Heat Source Natural Gas
Laundry Basement, Lower Floor, Washer In Unit, Dryer In Unit
Exterior
Exterior Feature Deck(s), Porch(es)
Garage Spaces 1.0
Fence Fully, Wood
Water Access N
Accessibility None
Porch Deck(s), Porch(es)
Total Parking Spaces 1
Garage N
Building
Story 2
Sewer Public Sewer
Water Public
Architectural Style Raised Ranch/Rambler
Level or Stories 2
Additional Building Above Grade, Below Grade
New Construction N
Schools
School District Prince George'S County Public Schools
Others
Pets Allowed N
Senior Community No
Tax ID 17182021897
Ownership Fee Simple
SqFt Source Estimated
Security Features Window Grills
Acceptable Financing Cash, Conventional, FHA, USDA
Horse Property N
Listing Terms Cash, Conventional, FHA, USDA
Financing Cash,Conventional,FHA,USDA
Special Listing Condition Standard
Read Less Info
Want to know what your home might be worth? Contact us for a FREE valuation!

Our team is ready to help you sell your home for the highest possible price ASAP

Bought with Symone Smith • Keller Williams Preferred Properties

"My job is to find and attract mastery-based agents to the office, protect the culture, and make sure everyone is happy! "







