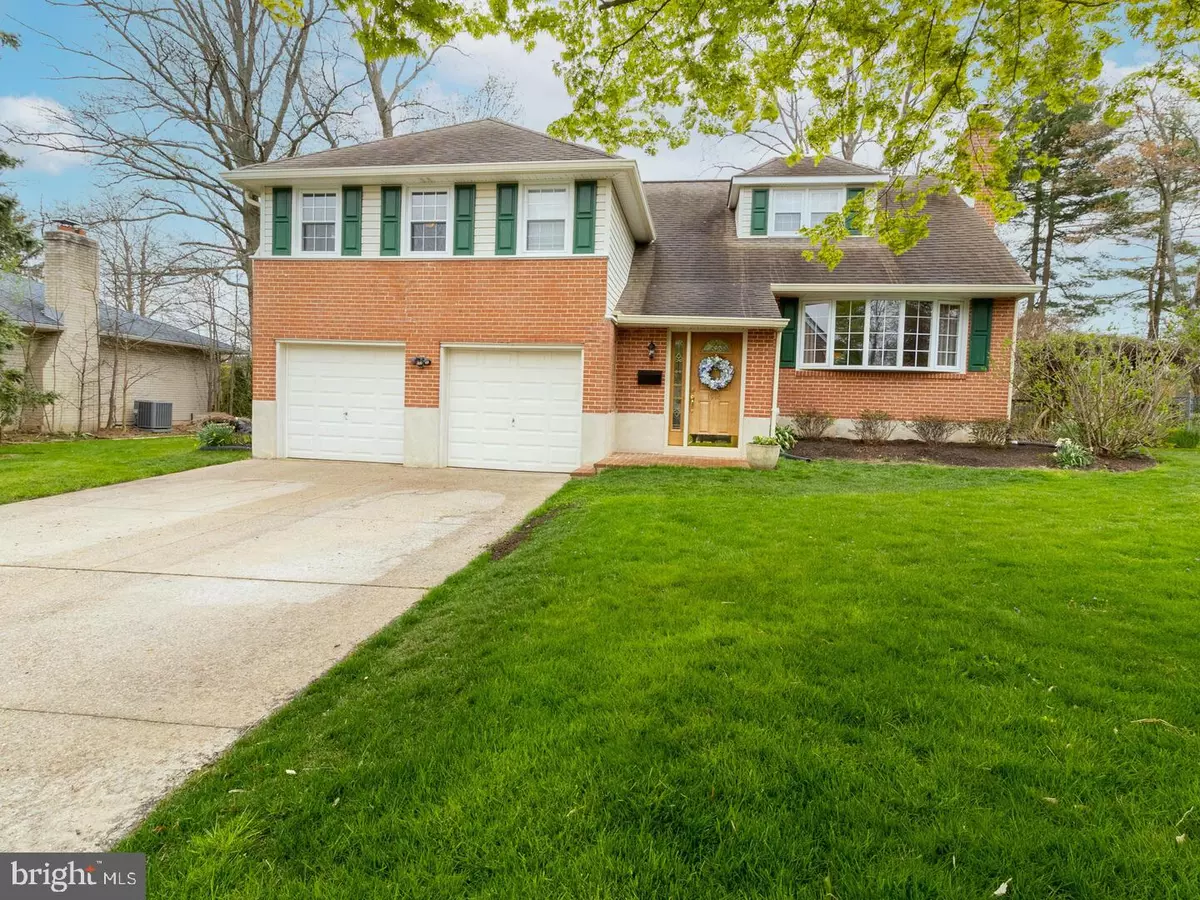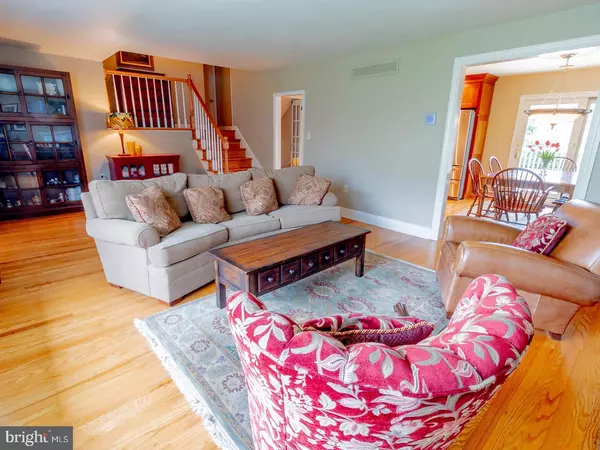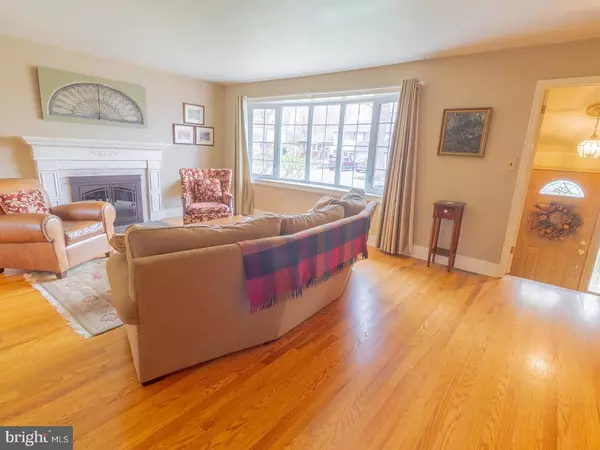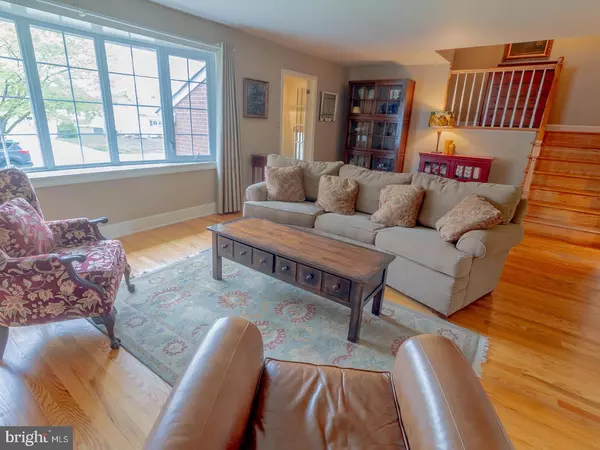$521,000
$450,000
15.8%For more information regarding the value of a property, please contact us for a free consultation.
4 Beds
3 Baths
2,808 SqFt
SOLD DATE : 05/31/2022
Key Details
Sold Price $521,000
Property Type Single Family Home
Sub Type Detached
Listing Status Sold
Purchase Type For Sale
Square Footage 2,808 sqft
Price per Sqft $185
Subdivision Graylyn Crest
MLS Listing ID DENC2021992
Sold Date 05/31/22
Style Split Level
Bedrooms 4
Full Baths 2
Half Baths 1
HOA Y/N N
Abv Grd Liv Area 2,425
Originating Board BRIGHT
Year Built 1959
Annual Tax Amount $2,540
Tax Year 2021
Lot Size 10,019 Sqft
Acres 0.23
Lot Dimensions 80.00 x 125.00
Property Description
Have you been looking for a spacious updated home in North Wilmington? Your search is OVER! This beautiful property is one of the largest floorplans in the desirable Graylyn Crest neighborhood! All the renovations and upkeep have been completed with meticulous attention to every detail. The current owners of 35 years have pride in this home and it shows! The gourmet kitchen renovation will take your breath away including stainless steel appliances, solid cherry cabinets, recessed lighting, granite counters, tile backsplash with mosaic accent, and decorative glass-front cabinet doors over the coffee bar area. There is an open view into the dinette and expansive living room with fireplace feature and large bay window. The backyard is an entertainer's dream with an oversized deck, brick patio with flower-covered pergola, and potting shed. Travel through the arched arbor with build-in bench to view the stunning annual flowers, plants and shrubbery that create an enchanted private garden setting. The family room has a huge picture window flanked by two vertical paned windows and a glass-windowed door providing abundant sunlight and full view to the backyard oasis. The bright powder room with custom beadboard is located right off of the family room. The primary bedroom has a private fully renovated ensuite bathroom with replaced tile flooring, shower, toilet and vanity. There are three additional generous bedrooms with ample closets and another completely updated hall bathroom. The finished lower level includes the laundry room, bar room, storage/utility area and bonus room. There is neutral paint and gleaming hardwood floors throughout the entire home. The two-car garage provides even more storage space, this home just keeps on going! A few reasons why you should choose Graylyn Crest as your new neighborhood are as follows; wonderfully convenient location with entry into the neighborhood from Silverside Road, Grubb Road and Foulk Road providing easy access to PA line and interstate 95. There are sidewalk lined streets to walk to Forwood Elementary School, as well as the option to join the Graylyn Crest neighborhood pool and swim club. The neighborhood is also within walking distance to Branmar Plaza and Shoppes of Graylyn providing several restaurants, stores, pharmacies, a hardware store and a grocery store. The location is the perfect complement to such a wonderful home just waiting for the new owners to move-in and enjoy! Showings begin on Saturday, April 23rd.
Location
State DE
County New Castle
Area Brandywine (30901)
Zoning NC10
Rooms
Other Rooms Living Room, Dining Room, Primary Bedroom, Bedroom 2, Bedroom 3, Kitchen, Game Room, Family Room, Bedroom 1, Laundry, Storage Room, Bonus Room
Basement Fully Finished
Interior
Hot Water Natural Gas
Heating Forced Air
Cooling Central A/C
Fireplaces Number 1
Fireplaces Type Fireplace - Glass Doors, Gas/Propane
Fireplace Y
Heat Source Natural Gas
Exterior
Parking Features Garage - Front Entry, Garage Door Opener, Inside Access
Garage Spaces 6.0
Water Access N
Accessibility None
Attached Garage 2
Total Parking Spaces 6
Garage Y
Building
Story 4
Foundation Block
Sewer Public Sewer
Water Public
Architectural Style Split Level
Level or Stories 4
Additional Building Above Grade, Below Grade
New Construction N
Schools
Elementary Schools Forwood
Middle Schools Talley
High Schools Brandywine
School District Brandywine
Others
Senior Community No
Tax ID 06-054.00-238
Ownership Fee Simple
SqFt Source Assessor
Special Listing Condition Standard
Read Less Info
Want to know what your home might be worth? Contact us for a FREE valuation!

Our team is ready to help you sell your home for the highest possible price ASAP

Bought with Julie Allport • BHHS Fox & Roach-Greenville
"My job is to find and attract mastery-based agents to the office, protect the culture, and make sure everyone is happy! "







