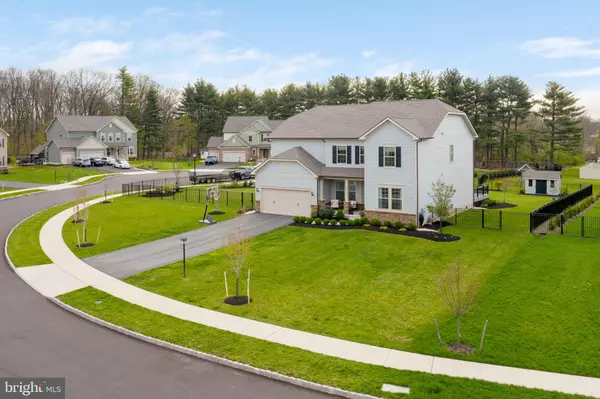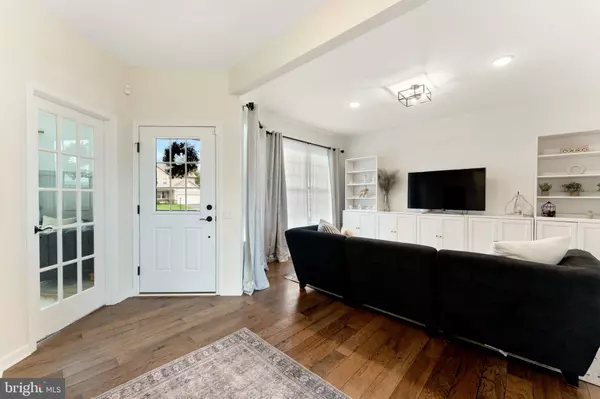$875,000
$849,900
3.0%For more information regarding the value of a property, please contact us for a free consultation.
4 Beds
4 Baths
3,253 SqFt
SOLD DATE : 06/24/2022
Key Details
Sold Price $875,000
Property Type Single Family Home
Sub Type Detached
Listing Status Sold
Purchase Type For Sale
Square Footage 3,253 sqft
Price per Sqft $268
Subdivision Gwynedd Ridge
MLS Listing ID PAMC2035202
Sold Date 06/24/22
Style Colonial
Bedrooms 4
Full Baths 3
Half Baths 1
HOA Fees $150/qua
HOA Y/N Y
Abv Grd Liv Area 3,253
Originating Board BRIGHT
Year Built 2019
Annual Tax Amount $9,345
Tax Year 2021
Lot Size 0.569 Acres
Acres 0.57
Lot Dimensions 276.00 x 0.00
Property Description
Brand New Without The Wait! Welcome to 804 Keating, a newly built single-family home in the highly desirable North Penn School District. Nestled within a small community of homes with quiet streets and sidewalks connected to Whites Road Park, yet convenient to major commuter routes and conveniences, this is an excellent place for you to call home. Built with many upgrades, the owners didnt spare any expense. In fact since building the home just 2 years ago, they have added an expansive covered composite deck with lighting, professional landscaping, fencing, a shed, 240v outlet for electric cars, and more! The 6-car driveway greets you along with a welcoming front porch. Inside, youll find hand-scraped hardwood floors and a professional office off the foyer. Another room on the opposite side of the foyer could be used as a formal dining room, additional living room, office, playroom, or whatever else you may choose. The heart of this home is the open format youll enjoy as you head to the rear of the home. A luxurious gourmet kitchen with extended island will steal your heart! Its features include a full walk-in pantry with customized cabinetry the owners recently installed, beautiful pendant lighting over the island and granite countertops, ceramic tile backsplash, high-end double ovens and a plethora of storage options with its soft-closing cabinets. This decadent space overlooks the family room and dining area with a full wall of windows showcasing the deck and outside entertaining area. To the rear corner of the home is a nook with a counter, currently used as an office/homework space, but could serve also as a butlers pantry or coffee bar space. Another very large storage space with shelving can serve as auxiliary pantry space, plus several additional closets- one which can serve as Fidos private room and a mudroom area! On the opposite side of the home is a beautiful 2-story family room loaded with natural light. This generous space is perfect for everyday living as well as entertaining and a gorgeous floor-to ceiling accent wall behind the fireplace is a great decorative touch. A powder room and additional coat closets complete this level. Head upstairs to where you will find all 4 very well-sized bedrooms as well as the full-sized laundry room with tub. Youll enjoy coming home to the main bedroom suite- an abundant space with an attached full bathroom featuring an oversized shower with tile floors and surround, a double vanity, separate water closet and large closet. 2 additional bedrooms share a hall bathroom, but each have access to their own sink and vanity making getting ready each morning and night a breeze! The 4th bedroom has its own bathroom just outside in the hallway, and all bedrooms have oversized closets as well. The lower level, though unfinished, is the entire footprint of the home. With high ceilings and mechanicals held tightly to the wall, this is an excellent space that could be finished to add more living area, if you so desire. Already installed is an egress window and a 3-piece rough-in which would allow installation of a full bathroom. The owners opted to install a reverse osmosis system as well as an on-demand hot water heater for supreme efficiency. If that isnt enough, head outside. Your fully fenced yard with lush new landscaping is waiting to greet you! The oversized trex deck makes entertaining very enjoyable and includes a tv mount so you dont miss the game while you grill your steaks. Since the community is connected to Whites Road Park, its just a short stroll to even more fun! Enjoy all the benefits of new construction practices without the wait and uncertainty- make your appointment to view this gorgeous home today!
Location
State PA
County Montgomery
Area Upper Gwynedd Twp (10656)
Zoning R2
Rooms
Other Rooms Living Room, Dining Room, Bedroom 4, Kitchen, Family Room, Bedroom 1, Office, Bathroom 2, Bathroom 3
Basement Full, Outside Entrance, Unfinished
Interior
Interior Features Kitchen - Gourmet, Kitchen - Island, Floor Plan - Open
Hot Water Natural Gas, Instant Hot Water
Cooling Central A/C
Fireplaces Type Electric
Fireplace Y
Heat Source Natural Gas
Exterior
Exterior Feature Deck(s), Porch(es)
Garage Additional Storage Area, Built In, Garage - Front Entry, Garage Door Opener, Inside Access
Garage Spaces 8.0
Utilities Available Other
Waterfront N
Water Access N
Accessibility None
Porch Deck(s), Porch(es)
Parking Type Attached Garage, Driveway
Attached Garage 2
Total Parking Spaces 8
Garage Y
Building
Story 2
Foundation Concrete Perimeter, Passive Radon Mitigation
Sewer Public Sewer
Water Public
Architectural Style Colonial
Level or Stories 2
Additional Building Above Grade, Below Grade
New Construction N
Schools
School District North Penn
Others
Senior Community No
Tax ID 56-00-00067-036
Ownership Fee Simple
SqFt Source Assessor
Special Listing Condition Standard
Read Less Info
Want to know what your home might be worth? Contact us for a FREE valuation!

Our team is ready to help you sell your home for the highest possible price ASAP

Bought with Marie Henderson • Compass RE

"My job is to find and attract mastery-based agents to the office, protect the culture, and make sure everyone is happy! "







