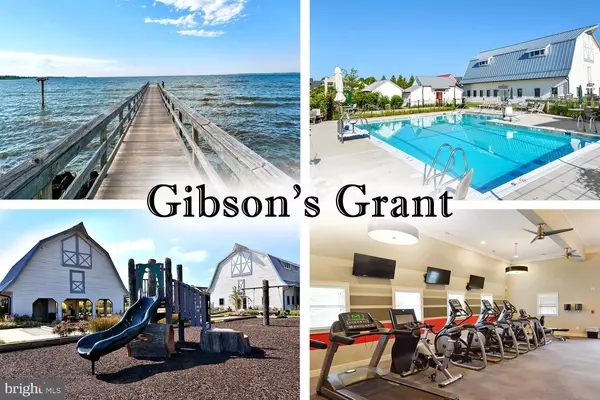$715,000
$715,000
For more information regarding the value of a property, please contact us for a free consultation.
5 Beds
3 Baths
3,490 SqFt
SOLD DATE : 02/25/2021
Key Details
Sold Price $715,000
Property Type Single Family Home
Sub Type Detached
Listing Status Sold
Purchase Type For Sale
Square Footage 3,490 sqft
Price per Sqft $204
Subdivision Gibsons Grant
MLS Listing ID MDQA146126
Sold Date 02/25/21
Style Colonial
Bedrooms 5
Full Baths 2
Half Baths 1
HOA Fees $234/mo
HOA Y/N Y
Abv Grd Liv Area 3,490
Originating Board BRIGHT
Year Built 2014
Annual Tax Amount $6,255
Tax Year 2020
Lot Size 6,695 Sqft
Acres 0.15
Property Description
Welcome to one of the BEST floor plans on one of the BEST lots in the amenity rich community of Gibson's Grant. Over $60k in landscaping upgrades provides an outdoor oasis that will have all of your friends clamoring to come over and enjoy. The main floor welcomes you with gleaming hardwood floors, cozy fireplaced sitting room, office w/ built-ins, oversized family room open to the gourmet kitchen, and a butler's pantry. Don't forget to step through the mudroom with custom built-in benches and cubbies and into one of the most enviable garages that would make any auto aficionado happy. The bonus room/5th bedroom over the garage is a very unique floor plan feature in the community that adds an amazing space to do with as you wish - don't miss the built-in Murphy bed. Carpet replaced with hardwoods upstairs continue the modern and elegant flow from the main floor. Seasonal water views from upstairs. Don't miss out on this amazing opportunity! Priced perfectly for a quick sale - don't hesitate in this market or it will be gone!
Location
State MD
County Queen Annes
Zoning CMPD
Interior
Interior Features Attic, Built-Ins, Butlers Pantry, Dining Area, Family Room Off Kitchen, Kitchen - Eat-In, Kitchen - Gourmet, Kitchen - Island, Primary Bath(s), Upgraded Countertops, Wood Floors, Breakfast Area, Ceiling Fan(s), Chair Railings, Crown Moldings, Floor Plan - Open, Formal/Separate Dining Room, Kitchen - Table Space, Pantry, Recessed Lighting, Sprinkler System, WhirlPool/HotTub
Hot Water Electric
Heating Heat Pump(s), Zoned
Cooling Central A/C, Ceiling Fan(s)
Flooring Hardwood, Carpet
Fireplaces Number 1
Fireplaces Type Fireplace - Glass Doors, Gas/Propane
Equipment Dishwasher, Microwave, Refrigerator, Washer, Built-In Microwave, Disposal, Dryer - Front Loading, Oven/Range - Gas, Stainless Steel Appliances, Washer - Front Loading
Fireplace Y
Window Features Low-E
Appliance Dishwasher, Microwave, Refrigerator, Washer, Built-In Microwave, Disposal, Dryer - Front Loading, Oven/Range - Gas, Stainless Steel Appliances, Washer - Front Loading
Heat Source Natural Gas, Propane - Leased
Laundry Upper Floor
Exterior
Exterior Feature Patio(s), Deck(s)
Parking Features Additional Storage Area, Covered Parking, Garage - Rear Entry, Garage Door Opener, Inside Access, Other
Garage Spaces 3.0
Fence Fully
Amenities Available Club House, Common Grounds, Community Center, Exercise Room, Fitness Center, Pool - Outdoor, Tot Lots/Playground, Jog/Walk Path, Water/Lake Privileges, Lake
Water Access Y
Water Access Desc Fishing Allowed,Canoe/Kayak
View Trees/Woods
Accessibility None
Porch Patio(s), Deck(s)
Attached Garage 2
Total Parking Spaces 3
Garage Y
Building
Lot Description Backs to Trees, Corner, Cul-de-sac
Story 2
Sewer Public Sewer
Water Public
Architectural Style Colonial
Level or Stories 2
Additional Building Above Grade, Below Grade
New Construction N
Schools
Elementary Schools Kent Island
Middle Schools Stevensville
High Schools Kent Island
School District Queen Anne'S County Public Schools
Others
HOA Fee Include Common Area Maintenance,Management
Senior Community No
Tax ID 1804119347
Ownership Fee Simple
SqFt Source Assessor
Special Listing Condition Standard
Read Less Info
Want to know what your home might be worth? Contact us for a FREE valuation!

Our team is ready to help you sell your home for the highest possible price ASAP

Bought with Haley Lynn Taylor • RE/MAX One
"My job is to find and attract mastery-based agents to the office, protect the culture, and make sure everyone is happy! "







