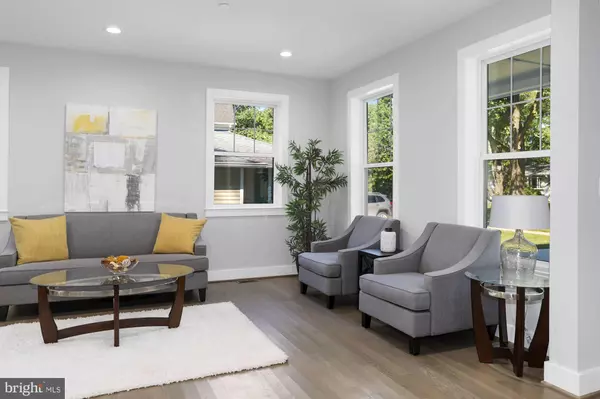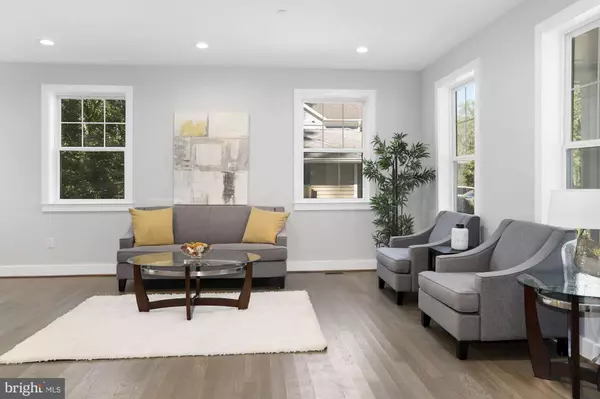$910,000
$925,000
1.6%For more information regarding the value of a property, please contact us for a free consultation.
5 Beds
4 Baths
3,897 SqFt
SOLD DATE : 01/29/2021
Key Details
Sold Price $910,000
Property Type Single Family Home
Sub Type Detached
Listing Status Sold
Purchase Type For Sale
Square Footage 3,897 sqft
Price per Sqft $233
Subdivision Rock Creek Palisades
MLS Listing ID MDMC724158
Sold Date 01/29/21
Style Craftsman
Bedrooms 5
Full Baths 3
Half Baths 1
HOA Y/N N
Abv Grd Liv Area 3,110
Originating Board BRIGHT
Year Built 1951
Annual Tax Amount $3,723
Tax Year 2020
Lot Size 5,741 Sqft
Acres 0.13
Property Description
This 2020 meticulously expanded Luxury Craftsman home with outdoor living spaces boasts five (5) bedrooms and three and a half (3.5) bathrooms. The new open floor plan features an awe inspiring Gourmet Kitchen with all new upscale stainless steel appliances by GE Cafe' - 36" all gas professional convection range with 6 burners and a Zephyr exhaust hood. Out of the way built in-island microwave oven, stainless steel farm style sink, quartz counter tops, recessed & pendant LED lighting and a huge island. Designer 42" recessed panel cabinetry with counter lighting and soft close technology for both the drawers and cabinets. The main level also features a wide open floor plan with a dining area, living area, family room with fireplace, private office and a powder room. The Sleek and Stylish built-in linear fireplace allows you to create multiple flame/ember color choices for greater warmth and ambiance. Enjoy it year round with or without heat. ....... Upper level features four bedrooms and the laundry room. The spacious Owner's Suite has a large walk in closet outfitted with "The Closet Stretchers" organization system and a private bathroom with a custom walk in shower and a luxury freestanding soaking tub. ....... Lower Level features a 5th Bedroom, full bathroom and a recreation room that walks out to a private shaded slate stone patio. ....... More fabulous features include Soaring 9' ceilings. Solid hardwood (White Oak) floors on main & upper levels. All new energy efficient doors and windows. Custom designer steel handrails. Smooth finish interior 2 panel doors with satin nickel hardware. Energy saving LED lighting throughout. Dual zone high efficiency Carrier HVAC system and Rudd hot water heater. Certainteed Roof, Hardiplank siding, porcelain/ceramic tile work and custom trim work. ....... Charming exterior features professional landscaping, low maintenance composite decking, a walk out level patio and parking. Enjoy the convenience of major commuter routes and a host of area amenities just minutes away. Totally Awesome so what are you waiting for? Schedule a showing today. OPEN HOUSE FOR SUNDAY 11/1 - HAS BEEN CANCELLED - Please call to schedule a showing - Thank you
Location
State MD
County Montgomery
Zoning R60
Rooms
Other Rooms Living Room, Dining Room, Primary Bedroom, Bedroom 2, Bedroom 3, Bedroom 4, Bedroom 5, Kitchen, Family Room, Laundry, Office, Recreation Room, Bathroom 2, Primary Bathroom, Full Bath, Half Bath
Basement Fully Finished, Walkout Level, Sump Pump, Windows, Heated
Interior
Interior Features Floor Plan - Open
Hot Water Natural Gas
Heating Forced Air, Heat Pump(s), Energy Star Heating System
Cooling Central A/C, Programmable Thermostat
Flooring Hardwood, Ceramic Tile
Fireplaces Number 1
Fireplaces Type Electric
Equipment Stainless Steel Appliances, Six Burner Stove, Range Hood, Refrigerator, Oven/Range - Gas, Built-In Microwave, Dishwasher, Disposal, Washer, Dryer
Fireplace Y
Window Features ENERGY STAR Qualified,Sliding,Vinyl Clad,Screens
Appliance Stainless Steel Appliances, Six Burner Stove, Range Hood, Refrigerator, Oven/Range - Gas, Built-In Microwave, Dishwasher, Disposal, Washer, Dryer
Heat Source Natural Gas, Central
Laundry Upper Floor
Exterior
Exterior Feature Deck(s), Patio(s)
Garage Spaces 2.0
Water Access N
View Garden/Lawn
Roof Type Architectural Shingle
Accessibility None
Porch Deck(s), Patio(s)
Total Parking Spaces 2
Garage N
Building
Story 3
Sewer Public Sewer
Water Public
Architectural Style Craftsman
Level or Stories 3
Additional Building Above Grade, Below Grade
Structure Type 9'+ Ceilings
New Construction N
Schools
School District Montgomery County Public Schools
Others
Senior Community No
Tax ID 161301258205
Ownership Fee Simple
SqFt Source Assessor
Acceptable Financing Cash, Conventional
Horse Property N
Listing Terms Cash, Conventional
Financing Cash,Conventional
Special Listing Condition Standard
Read Less Info
Want to know what your home might be worth? Contact us for a FREE valuation!

Our team is ready to help you sell your home for the highest possible price ASAP

Bought with Non Member • Non Subscribing Office

"My job is to find and attract mastery-based agents to the office, protect the culture, and make sure everyone is happy! "







