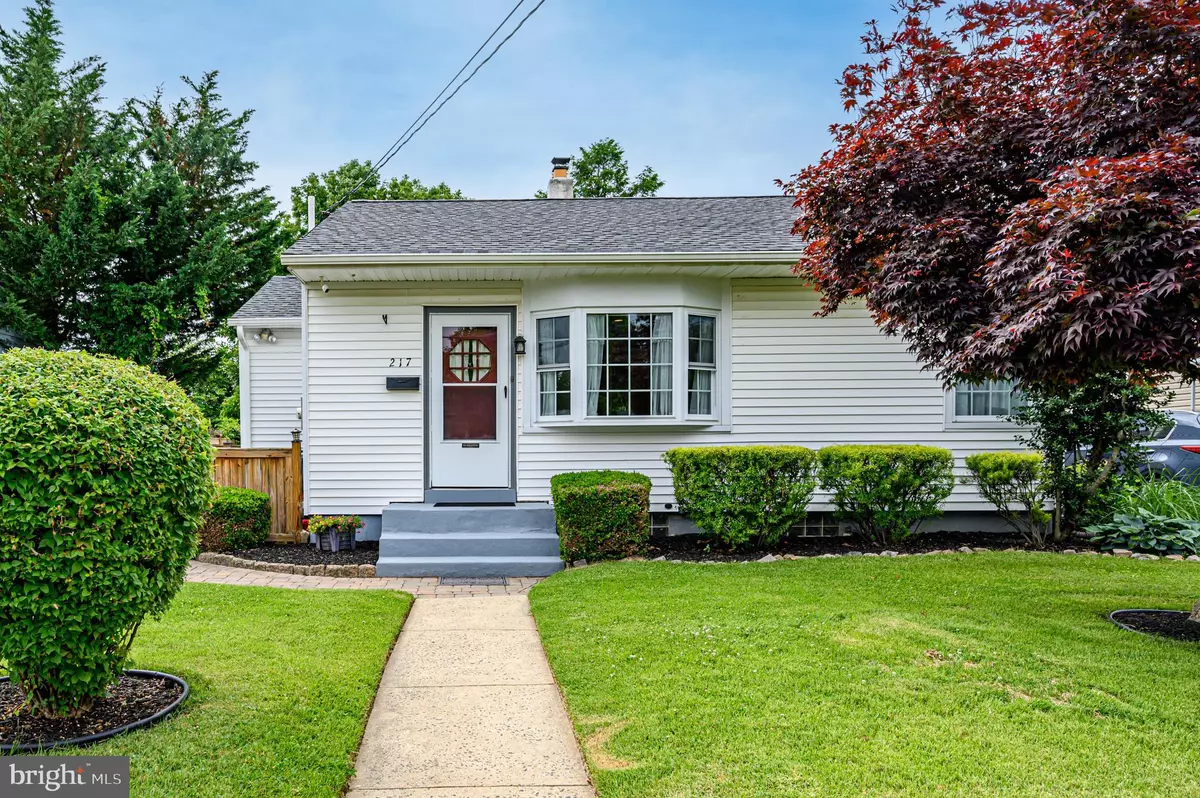$269,950
$249,900
8.0%For more information regarding the value of a property, please contact us for a free consultation.
3 Beds
1 Bath
879 SqFt
SOLD DATE : 08/19/2022
Key Details
Sold Price $269,950
Property Type Single Family Home
Sub Type Detached
Listing Status Sold
Purchase Type For Sale
Square Footage 879 sqft
Price per Sqft $307
Subdivision None Available
MLS Listing ID NJME2018240
Sold Date 08/19/22
Style Ranch/Rambler
Bedrooms 3
Full Baths 1
HOA Y/N N
Abv Grd Liv Area 879
Originating Board BRIGHT
Year Built 1955
Annual Tax Amount $5,940
Tax Year 2021
Lot Size 6,250 Sqft
Acres 0.14
Lot Dimensions 50.00 x 125.00
Property Description
Beautifully renovated in 2018, this charming Ranch home is bursting with features. The spacious and bright layout is so inviting, you have no choice but to fall in love with it! Gorgeous hardwood floors and crown molding expand throughout and the neutral colors open up the space. Living Room has a brand new bay window (2019) that brings in all the natural sunlight. Large EIK has all new SS appliances, granite counters and wood cabs with ample storage plus a butler style pantry. Enjoy the 3 seasons room all year round where there are panoramic views of the yard. 3 Bedrooms are a good size and the full bath rounds out the main level. Full basement is partially finished with lots of potential. Brand new furnace (2022), AC unit (2019) and updated electrical (2019). New windows throughout and a brand new roof! Oversized backyard and cozy patio are completely fenced in. There is a shed with electric, too! Ample driveway parking with 3 spaces + extra street parking. Brand new water line from the street to the house. THE LIST GOES ON! Come and see your new home today!
Location
State NJ
County Mercer
Area Ewing Twp (21102)
Zoning R-2
Rooms
Other Rooms Living Room, Sitting Room, Bedroom 2, Kitchen, Bedroom 1, Sun/Florida Room, Full Bath
Basement Partially Finished
Main Level Bedrooms 3
Interior
Interior Features Butlers Pantry, Ceiling Fan(s), Central Vacuum, Crown Moldings, Entry Level Bedroom, Kitchen - Eat-In, Recessed Lighting, Tub Shower, Upgraded Countertops, Other
Hot Water Natural Gas
Heating Baseboard - Hot Water
Cooling Ceiling Fan(s), Window Unit(s), Wall Unit
Flooring Ceramic Tile, Vinyl
Equipment Oven/Range - Gas, Built-In Microwave, Central Vacuum, Dishwasher, Dryer, Refrigerator, Washer, Exhaust Fan
Fireplace N
Window Features Bay/Bow
Appliance Oven/Range - Gas, Built-In Microwave, Central Vacuum, Dishwasher, Dryer, Refrigerator, Washer, Exhaust Fan
Heat Source Natural Gas
Exterior
Exterior Feature Patio(s)
Garage Spaces 3.0
Fence Fully
Utilities Available Electric Available, Natural Gas Available
Waterfront N
Water Access N
Roof Type Asphalt,Shingle
Accessibility None
Porch Patio(s)
Parking Type Driveway
Total Parking Spaces 3
Garage N
Building
Lot Description Level
Story 1
Foundation Other
Sewer Public Sewer
Water Public
Architectural Style Ranch/Rambler
Level or Stories 1
Additional Building Above Grade, Below Grade
New Construction N
Schools
Elementary Schools Parkway E.S.
Middle Schools Gilmore J. Fisher M.S.
High Schools Ewing High
School District Ewing Township Public Schools
Others
Senior Community No
Tax ID 02-00458-00009
Ownership Fee Simple
SqFt Source Assessor
Acceptable Financing Cash, Conventional, FHA, VA
Listing Terms Cash, Conventional, FHA, VA
Financing Cash,Conventional,FHA,VA
Special Listing Condition Standard
Read Less Info
Want to know what your home might be worth? Contact us for a FREE valuation!

Our team is ready to help you sell your home for the highest possible price ASAP

Bought with Elisabeth A Kerr • Corcoran Sawyer Smith

"My job is to find and attract mastery-based agents to the office, protect the culture, and make sure everyone is happy! "







