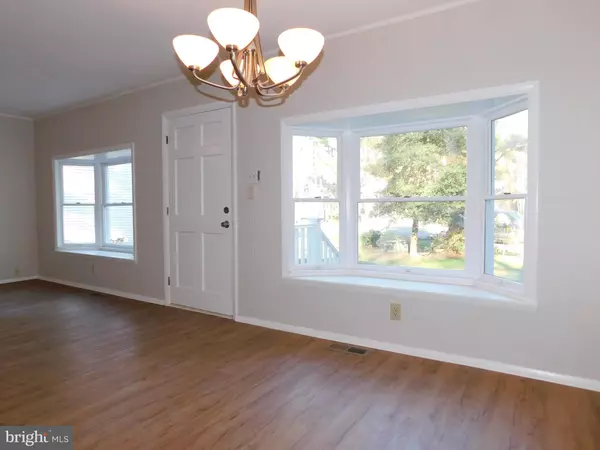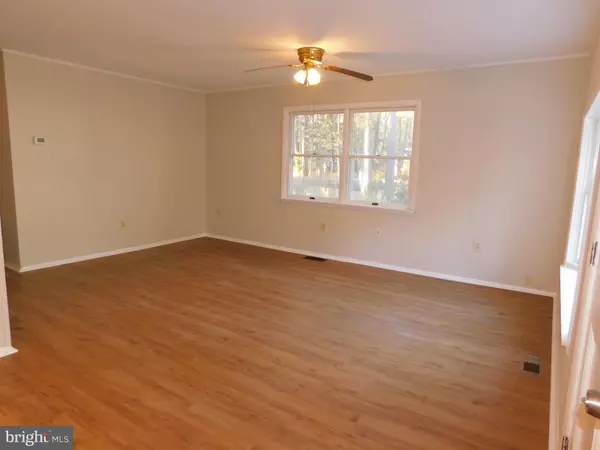$270,000
$270,000
For more information regarding the value of a property, please contact us for a free consultation.
3 Beds
2 Baths
1,344 SqFt
SOLD DATE : 02/05/2021
Key Details
Sold Price $270,000
Property Type Single Family Home
Sub Type Detached
Listing Status Sold
Purchase Type For Sale
Square Footage 1,344 sqft
Price per Sqft $200
Subdivision Ocean Pines - Bainbridge
MLS Listing ID MDWO118690
Sold Date 02/05/21
Style Ranch/Rambler
Bedrooms 3
Full Baths 2
HOA Fees $81/ann
HOA Y/N Y
Abv Grd Liv Area 1,344
Originating Board BRIGHT
Year Built 1978
Annual Tax Amount $1,563
Tax Year 2020
Lot Size 0.408 Acres
Acres 0.41
Lot Dimensions 0.00 x 0.00
Property Description
RENOVATIONS UNDERWAY!!!!!! This home is built for entertaining and is currently being completely renovated with new kitchen, upgraded bathrooms, new architectural shingled roof, new carpet in bedrooms, large screened in porch totally refinished and much more. This home boasts 1344 square feet of living space with 3 bedrooms, 2 baths . The kitchen cabinets are premium all plywood construction topped with custom granite counter tops. Enjoy family time eating crabs on the large screen enclosed porch.
Location
State MD
County Worcester
Area Worcester Ocean Pines
Zoning R-2
Rooms
Main Level Bedrooms 3
Interior
Interior Features Ceiling Fan(s), Dining Area
Hot Water 60+ Gallon Tank, Electric
Heating Heat Pump - Electric BackUp, Central, Forced Air
Cooling Central A/C, Heat Pump(s)
Flooring Carpet, Laminated, Vinyl, Ceramic Tile, Wood, Bamboo
Equipment Built-In Microwave, Dishwasher, Disposal, Oven/Range - Electric, Washer - Front Loading, Water Heater
Furnishings No
Fireplace N
Window Features Bay/Bow,Casement,Double Hung,Double Pane
Appliance Built-In Microwave, Dishwasher, Disposal, Oven/Range - Electric, Washer - Front Loading, Water Heater
Heat Source Electric
Exterior
Exterior Feature Porch(es), Screened
Parking Features Garage Door Opener, Garage - Side Entry, Additional Storage Area
Garage Spaces 5.0
Utilities Available Cable TV, Cable TV Available, Phone, Phone Available
Water Access N
Roof Type Architectural Shingle,Asphalt
Street Surface Black Top
Accessibility None
Porch Porch(es), Screened
Road Frontage City/County
Attached Garage 1
Total Parking Spaces 5
Garage Y
Building
Lot Description Cul-de-sac
Story 1
Foundation Block
Sewer Public Sewer
Water Public
Architectural Style Ranch/Rambler
Level or Stories 1
Additional Building Above Grade, Below Grade
Structure Type Dry Wall
New Construction N
Schools
Elementary Schools Showell
Middle Schools Stephen Decatur
High Schools Stephen Decatur
School District Worcester County Public Schools
Others
Pets Allowed Y
Senior Community No
Tax ID 03-090442
Ownership Fee Simple
SqFt Source Assessor
Acceptable Financing Conventional, Cash, Seller Financing
Horse Property N
Listing Terms Conventional, Cash, Seller Financing
Financing Conventional,Cash,Seller Financing
Special Listing Condition Standard
Pets Allowed No Pet Restrictions
Read Less Info
Want to know what your home might be worth? Contact us for a FREE valuation!

Our team is ready to help you sell your home for the highest possible price ASAP

Bought with Kristen Gebhart • Northrop Realty
"My job is to find and attract mastery-based agents to the office, protect the culture, and make sure everyone is happy! "







