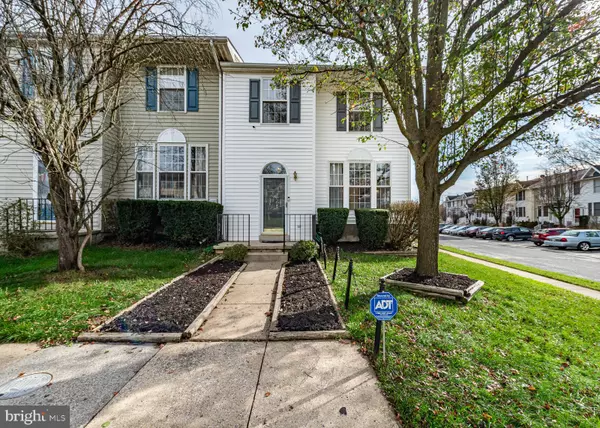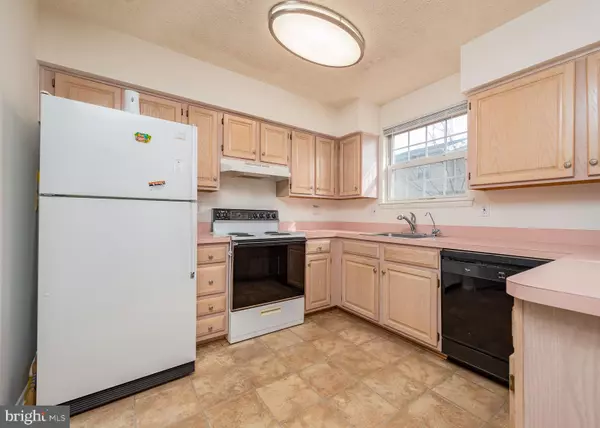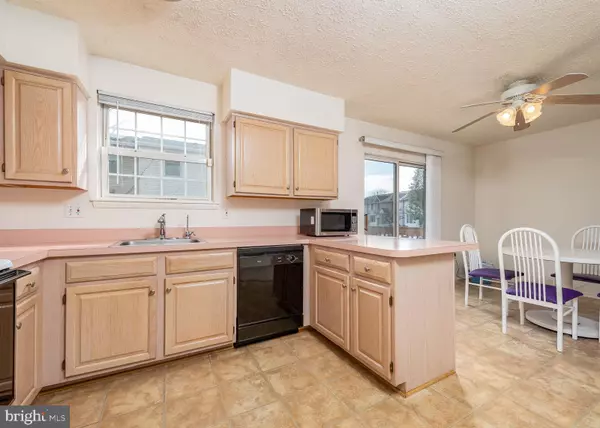$240,000
$240,000
For more information regarding the value of a property, please contact us for a free consultation.
3 Beds
4 Baths
1,492 SqFt
SOLD DATE : 12/23/2020
Key Details
Sold Price $240,000
Property Type Townhouse
Sub Type End of Row/Townhouse
Listing Status Sold
Purchase Type For Sale
Square Footage 1,492 sqft
Price per Sqft $160
Subdivision Owings Ridge
MLS Listing ID MDBC513274
Sold Date 12/23/20
Style Traditional
Bedrooms 3
Full Baths 2
Half Baths 2
HOA Fees $8
HOA Y/N Y
Abv Grd Liv Area 1,492
Originating Board BRIGHT
Year Built 1993
Annual Tax Amount $2,760
Tax Year 2020
Lot Size 2,657 Sqft
Acres 0.06
Property Description
Very pretty end of group townhome in Owings Ridge. Located on a great lot with a completely fenced in back yard. Open kitchen with lots of light and space. There is room for a cozy kitchen table too. Three nice size bedrooms, especially the primary one, are upstairs and each have built-ins in the closets. There are cool upgrades to most of the bathrooms. The large lower level has a very spacious family room that is very conducive to "playing". There is a walkout to the backyard and steps up to the deck. This home is conveniently located near Rte 795 into Baltimore or take the train into Baltimore! The Owings Mills shopping center is very nearby too! This delightful and well kept home offers so much. Come see! When viewing this home, you must wear your mask and use the plastic "slippers". There is also hand sanitizer by the front door.
Location
State MD
County Baltimore
Zoning R
Rooms
Basement Other, Daylight, Full, Connecting Stairway, Fully Finished, Heated, Outside Entrance
Interior
Interior Features Carpet, Dining Area, Floor Plan - Traditional, Kitchen - Eat-In, Kitchen - Table Space, Soaking Tub, Window Treatments, Attic, Ceiling Fan(s)
Hot Water Electric
Heating Heat Pump(s), Forced Air
Cooling Heat Pump(s), Central A/C
Flooring Carpet, Vinyl
Equipment Built-In Microwave, Built-In Range, Cooktop, Dishwasher, Disposal, Dryer, Dryer - Electric, Exhaust Fan, Icemaker, Microwave, Oven/Range - Electric, Refrigerator, Washer, Water Heater
Furnishings No
Fireplace N
Appliance Built-In Microwave, Built-In Range, Cooktop, Dishwasher, Disposal, Dryer, Dryer - Electric, Exhaust Fan, Icemaker, Microwave, Oven/Range - Electric, Refrigerator, Washer, Water Heater
Heat Source Electric
Laundry Lower Floor
Exterior
Exterior Feature Deck(s)
Fence Rear, Privacy
Utilities Available Cable TV
Waterfront N
Water Access N
Roof Type Asphalt
Accessibility None
Porch Deck(s)
Parking Type On Street
Garage N
Building
Lot Description Front Yard, Rear Yard, SideYard(s)
Story 2
Sewer Public Sewer
Water Public
Architectural Style Traditional
Level or Stories 2
Additional Building Above Grade, Below Grade
New Construction N
Schools
Elementary Schools Timber Grove
Middle Schools Franklin
High Schools Franklin
School District Baltimore County Public Schools
Others
Pets Allowed Y
Senior Community No
Tax ID 04042100013013
Ownership Fee Simple
SqFt Source Assessor
Security Features Security System,Smoke Detector
Acceptable Financing FHA, Conventional, Cash
Listing Terms FHA, Conventional, Cash
Financing FHA,Conventional,Cash
Special Listing Condition Standard
Pets Description No Pet Restrictions
Read Less Info
Want to know what your home might be worth? Contact us for a FREE valuation!

Our team is ready to help you sell your home for the highest possible price ASAP

Bought with Tatiana Saldana Arias • Samson Properties

"My job is to find and attract mastery-based agents to the office, protect the culture, and make sure everyone is happy! "







