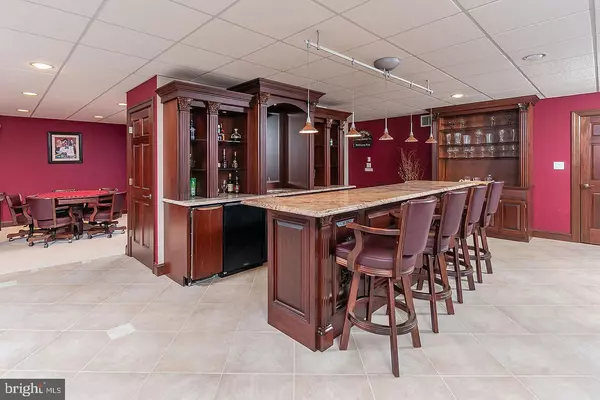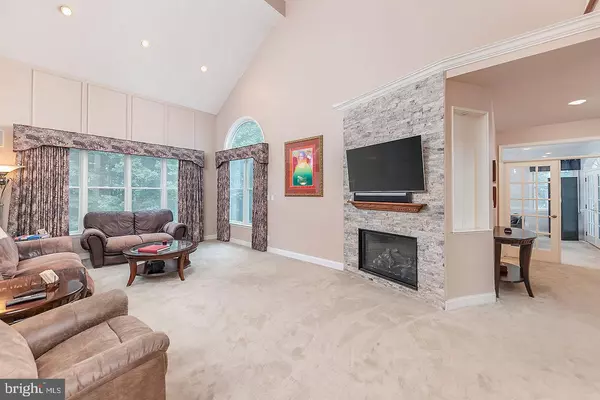$535,000
$550,000
2.7%For more information regarding the value of a property, please contact us for a free consultation.
4 Beds
5 Baths
4,071 SqFt
SOLD DATE : 09/11/2020
Key Details
Sold Price $535,000
Property Type Single Family Home
Sub Type Detached
Listing Status Sold
Purchase Type For Sale
Square Footage 4,071 sqft
Price per Sqft $131
Subdivision Hamptons
MLS Listing ID NJGL260948
Sold Date 09/11/20
Style Colonial
Bedrooms 4
Full Baths 4
Half Baths 1
HOA Fees $37/ann
HOA Y/N Y
Abv Grd Liv Area 4,071
Originating Board BRIGHT
Year Built 2000
Annual Tax Amount $16,314
Tax Year 2019
Lot Size 1.000 Acres
Acres 1.0
Lot Dimensions 0.00 x 0.00
Property Description
What an amazing opportunity in desirable Mullica Hill! Attention to detail throughout this lovely, executive home is evident from the open sunny layout to the gorgeous millwork. Don't you just love the stacked stone and the covered front porch?? A dramatic two story foyer with hardwood floors and detailed woodwork and architecture welcome you and your guests to your home. The formal living room has wood floors and crown molding and leads to a charming, private veranda. Host holiday meals in the elegant formal dining room graced with chair molding with a shadow box detail as well as a butler's pantry. The family room is impressive with the two story cathedral ceiling, neutral carpet and second story overlook. On chilly nights curl up by the stacked stone gas fireplace and enjoy a glass of wine. The stunning, chef's kitchen is sure to impress everyone....from the oversized center island, to the stainless steel double wall oven! A convenient workstation is tucked in behind the kitchen, offering additional office space or it could be the perfect spot for kids to finish their homework. There is a spacious study on the first floor (this could easily be used as a 5th bedroom). Even the half bath is generously sized, offering a large double bowl vanity! The master suite has a spacious bedroom with a tray ceiling, his and hers walk-in closets and a luxurious master bathroom. At the end of the day, lock the door and pour yourself a bubble bath so you can soak away the stress of a busy day in the large jetted tub. This oasis offers tile floors, a tiled shower stall and a private water closet. The additional bedrooms offer a princess suite (this makes a perfect guest room!) as well as 2 spacious additional bedrooms connected by a Jack-n-Jill bathroom. This wonderful home is begging to be owned by its next wine enthusiast...did you see the wine cellar in the finished basement?!? The temperature controlled wine cellar holds 2400 bottles, from half-sized bottles up to magnums. Or relocate your party to the bar area equipped with a mini fridge, dishwasher, and sink! There's still more down here....the finished walkout daylight basement also offers a gas fireplace and full bathroom. Other features that this home has to offer include, dual zone HVAC, a large two-tiered trex deck overlooking the beautiful wooded lot, and a 3-car garage. Check out the desirable Clearview schools! Enjoy an easy commute to Philadelphia, Delaware County, Delaware, Cherry Hill and more!
Location
State NJ
County Gloucester
Area Harrison Twp (20808)
Zoning R1
Rooms
Basement Daylight, Full, Fully Finished, Windows
Interior
Interior Features Bar, Breakfast Area, Butlers Pantry, Carpet, Ceiling Fan(s), Chair Railings, Crown Moldings, Dining Area, Double/Dual Staircase, Family Room Off Kitchen, Floor Plan - Open, Formal/Separate Dining Room, Kitchen - Gourmet, Kitchen - Island, Kitchen - Table Space, Primary Bath(s), Pantry, Recessed Lighting, Soaking Tub, Stall Shower, Tub Shower, Upgraded Countertops, Walk-in Closet(s), Wet/Dry Bar, Window Treatments, Wine Storage, Wood Floors
Hot Water Other
Heating Forced Air, Zoned
Cooling Central A/C, Ceiling Fan(s), Zoned
Fireplaces Number 2
Fireplaces Type Gas/Propane
Equipment Built-In Microwave, Cooktop, Dishwasher, Dryer, Microwave, Oven - Double, Oven - Wall, Six Burner Stove, Refrigerator, Washer
Fireplace Y
Appliance Built-In Microwave, Cooktop, Dishwasher, Dryer, Microwave, Oven - Double, Oven - Wall, Six Burner Stove, Refrigerator, Washer
Heat Source Natural Gas
Exterior
Parking Features Garage - Side Entry, Garage Door Opener, Inside Access
Garage Spaces 3.0
Water Access N
Accessibility None
Attached Garage 3
Total Parking Spaces 3
Garage Y
Building
Story 2
Sewer On Site Septic
Water Well
Architectural Style Colonial
Level or Stories 2
Additional Building Above Grade, Below Grade
New Construction N
Schools
Elementary Schools Pleasant Valley School
Middle Schools Clearview Regional M.S.
High Schools Clearview Regional H.S.
School District Clearview Regional Schools
Others
Senior Community No
Tax ID 08-00029-00014 02
Ownership Fee Simple
SqFt Source Assessor
Acceptable Financing Cash, Conventional, FHA, VA
Listing Terms Cash, Conventional, FHA, VA
Financing Cash,Conventional,FHA,VA
Special Listing Condition Standard
Read Less Info
Want to know what your home might be worth? Contact us for a FREE valuation!

Our team is ready to help you sell your home for the highest possible price ASAP

Bought with Robert J Williams Jr. • Keller Williams Realty - Medford
"My job is to find and attract mastery-based agents to the office, protect the culture, and make sure everyone is happy! "







