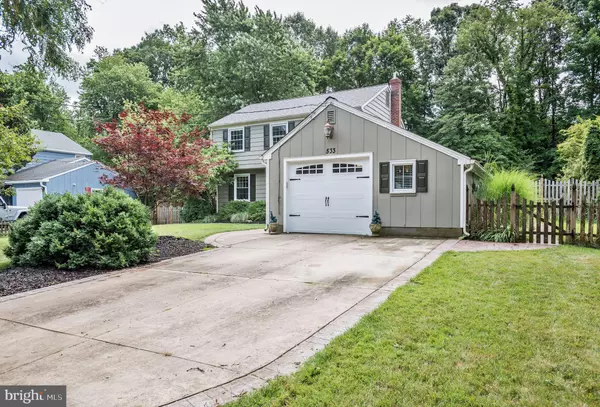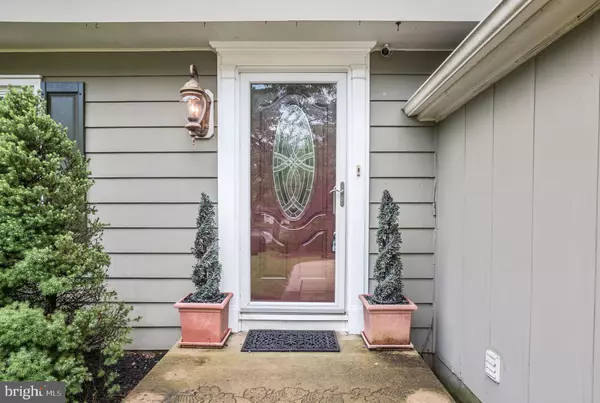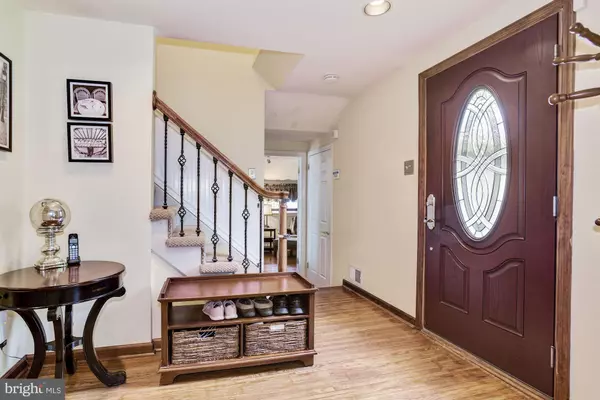$345,000
$345,000
For more information regarding the value of a property, please contact us for a free consultation.
3 Beds
3 Baths
1,924 SqFt
SOLD DATE : 09/15/2020
Key Details
Sold Price $345,000
Property Type Single Family Home
Sub Type Detached
Listing Status Sold
Purchase Type For Sale
Square Footage 1,924 sqft
Price per Sqft $179
Subdivision Barclay
MLS Listing ID NJCD396676
Sold Date 09/15/20
Style Colonial
Bedrooms 3
Full Baths 2
Half Baths 1
HOA Y/N N
Abv Grd Liv Area 1,924
Originating Board BRIGHT
Year Built 1960
Annual Tax Amount $9,154
Tax Year 2019
Lot Size 0.293 Acres
Acres 0.29
Lot Dimensions 85.00 x 150.00
Property Description
*Under Contract-Sellers ask for NO more showings at this time.* Don't let this one get away! You will LOVE all the fabulous improvements made to this wonderful Salem model including our favorite; the dining area is a part of the large eat-in kitchen, which makes for a wonderfully open floor plan. So much more appealing for the way people live today! Both cabinetry and counter space have been increased substantially over the original floor plan. Double sink, stainless steel appliances...You will be delighted with all the choices these homeowners have made including the ceramic floors, the glass mosaic backsplash, the cherry cabinets, the KitchenAid architect series stainless steel appliances and French doors leading out to the charming fully fenced yard. An expanded room on the first floor which is currently used as an office, can easily be used as a fourth bedroom/guest room with the addition of an armoire or closet. Upstairs, you will find a spacious master bedroom with a lovely dressing area and beautiful hardwood floors. Additionally, are two nice sized bedrooms that share a terrific hall bath. Heat and a/c are high efficiency, 2 zones! Roof is only 4 years old! This home is a beauty and must be seen to truly appreciate all the extra special details that this owner has added! Large, private backyard with stamped, glazed concrete patio and pergola and a very large shed for extra storage. Don t wait! Make your appointment today. **Professional Photos coming soon**
Location
State NJ
County Camden
Area Cherry Hill Twp (20409)
Zoning RES
Rooms
Other Rooms Living Room, Dining Room, Primary Bedroom, Bedroom 2, Bedroom 3, Kitchen, Family Room, Laundry, Other, Attic
Interior
Interior Features Kitchen - Eat-In, Primary Bath(s), Stall Shower, Walk-in Closet(s)
Hot Water Natural Gas
Heating Forced Air
Cooling Central A/C, Ceiling Fan(s)
Flooring Fully Carpeted, Tile/Brick, Vinyl, Wood
Equipment Built-In Range, Dishwasher, Disposal, Oven/Range - Gas, Washer, Dryer
Furnishings No
Fireplace N
Appliance Built-In Range, Dishwasher, Disposal, Oven/Range - Gas, Washer, Dryer
Heat Source Natural Gas
Exterior
Exterior Feature Patio(s)
Garage Garage - Front Entry, Inside Access
Garage Spaces 1.0
Utilities Available Cable TV
Waterfront N
Water Access N
Roof Type Shingle
Accessibility None
Porch Patio(s)
Parking Type Attached Garage
Attached Garage 1
Total Parking Spaces 1
Garage Y
Building
Lot Description Backs to Trees
Story 2
Foundation Crawl Space, Slab
Sewer No Septic System, Public Sewer
Water Public
Architectural Style Colonial
Level or Stories 2
Additional Building Above Grade, Below Grade
New Construction N
Schools
Elementary Schools A. Russell Knight E.S.
Middle Schools Carusi
School District Cherry Hill Township Public Schools
Others
Pets Allowed Y
Senior Community No
Tax ID 09-00404 07-00036
Ownership Fee Simple
SqFt Source Assessor
Acceptable Financing Cash, Conventional, VA, FHA
Horse Property N
Listing Terms Cash, Conventional, VA, FHA
Financing Cash,Conventional,VA,FHA
Special Listing Condition Standard
Pets Description No Pet Restrictions
Read Less Info
Want to know what your home might be worth? Contact us for a FREE valuation!

Our team is ready to help you sell your home for the highest possible price ASAP

Bought with Kerin Ricci • Keller Williams Realty - Cherry Hill

"My job is to find and attract mastery-based agents to the office, protect the culture, and make sure everyone is happy! "







