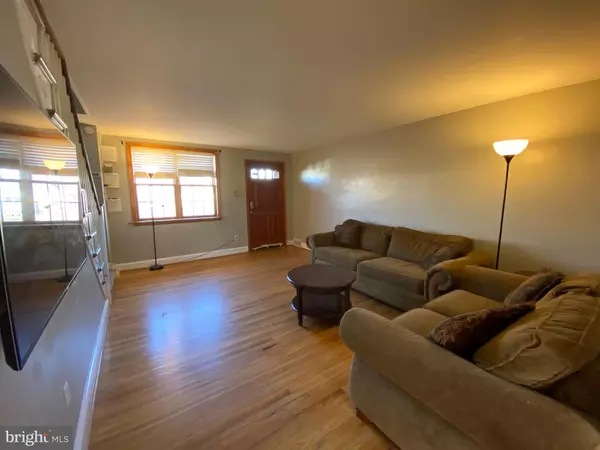$185,000
$180,000
2.8%For more information regarding the value of a property, please contact us for a free consultation.
3 Beds
2 Baths
1,752 SqFt
SOLD DATE : 01/15/2021
Key Details
Sold Price $185,000
Property Type Townhouse
Sub Type Interior Row/Townhouse
Listing Status Sold
Purchase Type For Sale
Square Footage 1,752 sqft
Price per Sqft $105
Subdivision Westbrook Park
MLS Listing ID PADE535680
Sold Date 01/15/21
Style AirLite,Straight Thru,Traditional
Bedrooms 3
Full Baths 1
Half Baths 1
HOA Y/N N
Abv Grd Liv Area 1,152
Originating Board BRIGHT
Year Built 1950
Annual Tax Amount $4,934
Tax Year 2019
Lot Size 2,526 Sqft
Acres 0.06
Lot Dimensions 16.00 x 171.00
Property Description
Welcome Home to 5209 Gramercy Drive! Move-in Ready! So Many Wonderful Additions and Upgrades make this home Truly Special! Well Maintained! New HVAC and Central Air! Hardwood Floors! A Beautiful Finished Basement featuring Recessed Lighting, Remodeled Powder Room, Outside Access, Gorgeous Finishing Touches you must see to really appreciate! The Main Level boasts a Fabulous Open Floor plan, with picture windows to let in wonderful light into the spacious living room and dining room. The recently Remodeled Kitchen features New Cabinets, Granite Counter Tops, Stainless Steel Appliances, Plenty of Counter Space and a Large Pantry! The second level features a large Main Bedroom with plenty of closet space. There are two addition bedrooms that will meet all your needs. The Renovated Hall Bath is Craftmanship at it finest featuring a Beautiful Tile Surround Tub and Shower, Marble Floors, New Vanity and fixtures, plus a skylight adding the perfect touch. A Gorgeous Home, With Many More Upgrades, that makes this home a Very Special Place! Close to all major roads and highways, schools, dining, shopping and medical facilities. Location, Location, Location!!! Professional Photos to follow...
Location
State PA
County Delaware
Area Upper Darby Twp (10416)
Zoning R-10
Rooms
Other Rooms Living Room, Dining Room, Bedroom 2, Bedroom 3, Kitchen, Basement, Bedroom 1, Bathroom 1, Bathroom 2
Basement Full
Interior
Interior Features Carpet, Ceiling Fan(s), Chair Railings, Crown Moldings, Dining Area, Floor Plan - Open, Formal/Separate Dining Room, Recessed Lighting, Skylight(s), Tub Shower, Upgraded Countertops, Wainscotting, Window Treatments, Wood Floors
Hot Water Electric
Heating Forced Air
Cooling Central A/C
Flooring Carpet, Ceramic Tile, Hardwood, Marble
Equipment Built-In Microwave, Dishwasher, Dryer, Dryer - Electric, Energy Efficient Appliances, Oven - Self Cleaning, Oven/Range - Gas, Refrigerator, Stainless Steel Appliances, Washer, Water Heater
Furnishings No
Fireplace N
Window Features Double Pane,Energy Efficient,Insulated,Replacement,Skylights,Vinyl Clad
Appliance Built-In Microwave, Dishwasher, Dryer, Dryer - Electric, Energy Efficient Appliances, Oven - Self Cleaning, Oven/Range - Gas, Refrigerator, Stainless Steel Appliances, Washer, Water Heater
Heat Source Natural Gas
Laundry Dryer In Unit, Basement, Lower Floor, Washer In Unit
Exterior
Parking Features Garage - Rear Entry, Garage Door Opener, Basement Garage, Inside Access
Garage Spaces 3.0
Utilities Available Cable TV, Natural Gas Available, Electric Available, Phone Available, Sewer Available, Water Available
Water Access N
View Other
Roof Type Flat,Rubber
Street Surface Paved,Black Top
Accessibility None
Road Frontage Boro/Township
Attached Garage 1
Total Parking Spaces 3
Garage Y
Building
Lot Description Front Yard, Level, Landscaping, Rear Yard
Story 2
Foundation Stone
Sewer Public Sewer
Water Public
Architectural Style AirLite, Straight Thru, Traditional
Level or Stories 2
Additional Building Above Grade, Below Grade
Structure Type Dry Wall,Plaster Walls
New Construction N
Schools
School District Upper Darby
Others
Pets Allowed Y
Senior Community No
Tax ID 16-13-01973-00
Ownership Fee Simple
SqFt Source Assessor
Acceptable Financing Cash, Conventional, FHA, VA
Listing Terms Cash, Conventional, FHA, VA
Financing Cash,Conventional,FHA,VA
Special Listing Condition Standard
Pets Description No Pet Restrictions
Read Less Info
Want to know what your home might be worth? Contact us for a FREE valuation!

Our team is ready to help you sell your home for the highest possible price ASAP

Bought with Laurie Lotkowski • Keller Williams Real Estate - Media

"My job is to find and attract mastery-based agents to the office, protect the culture, and make sure everyone is happy! "







